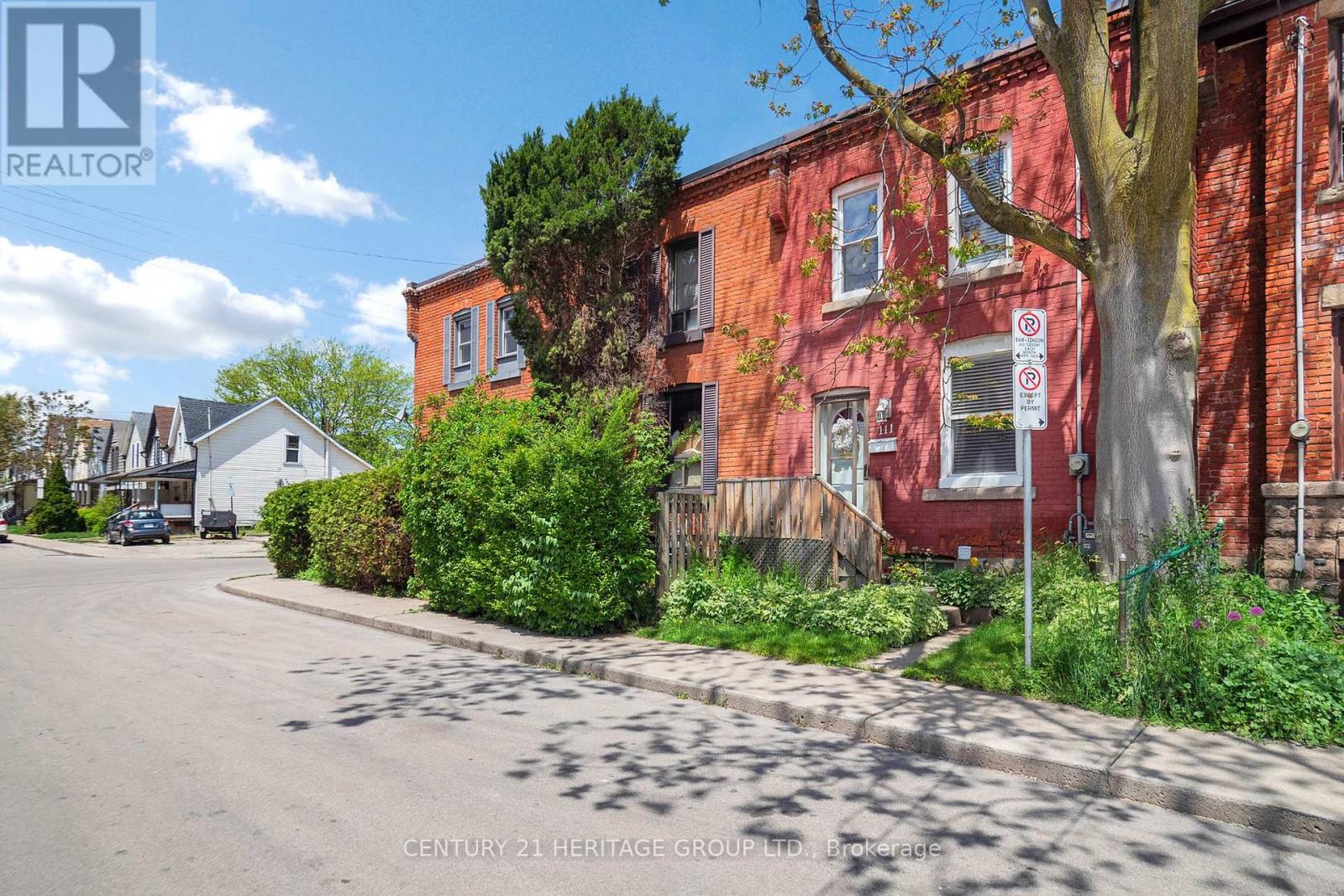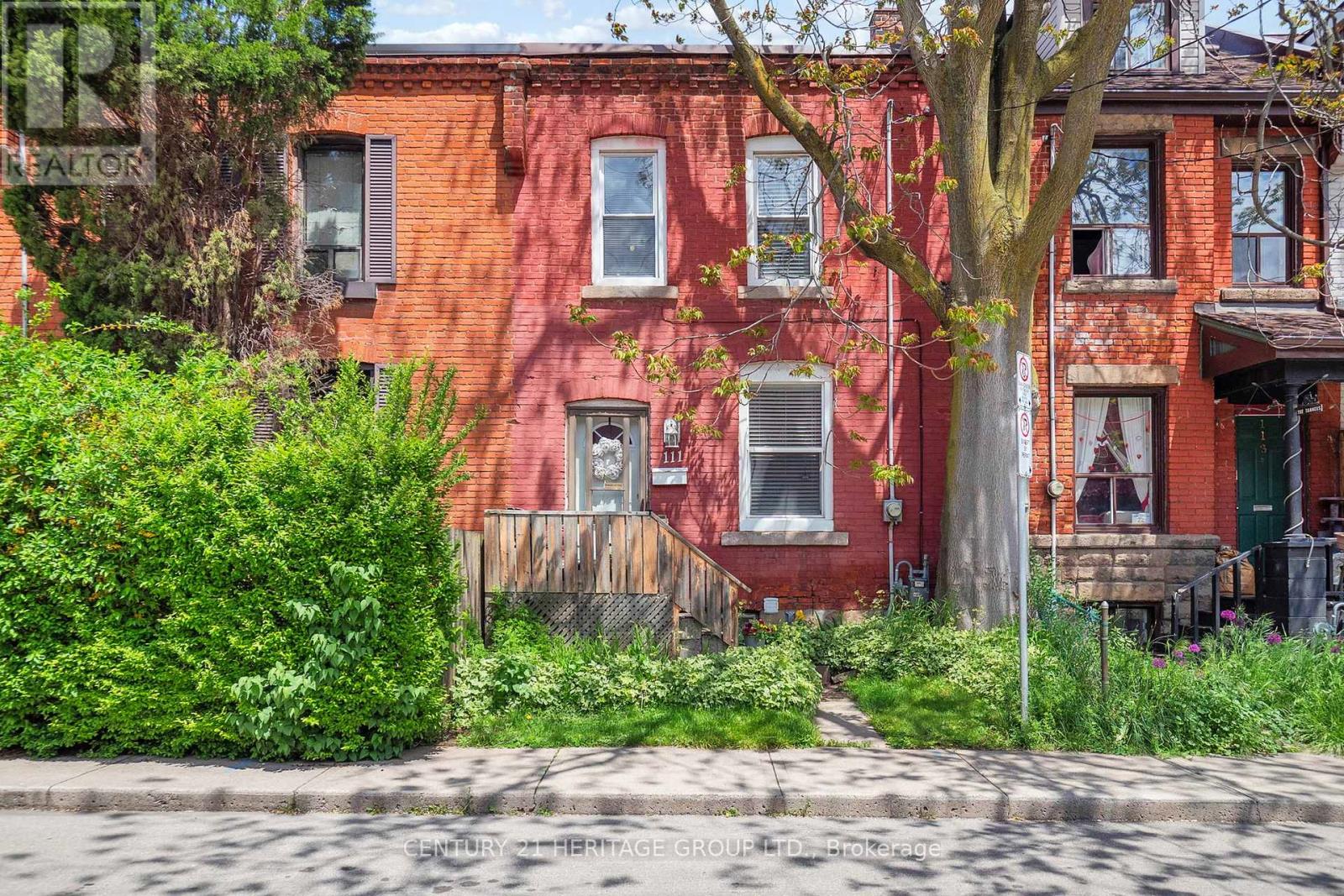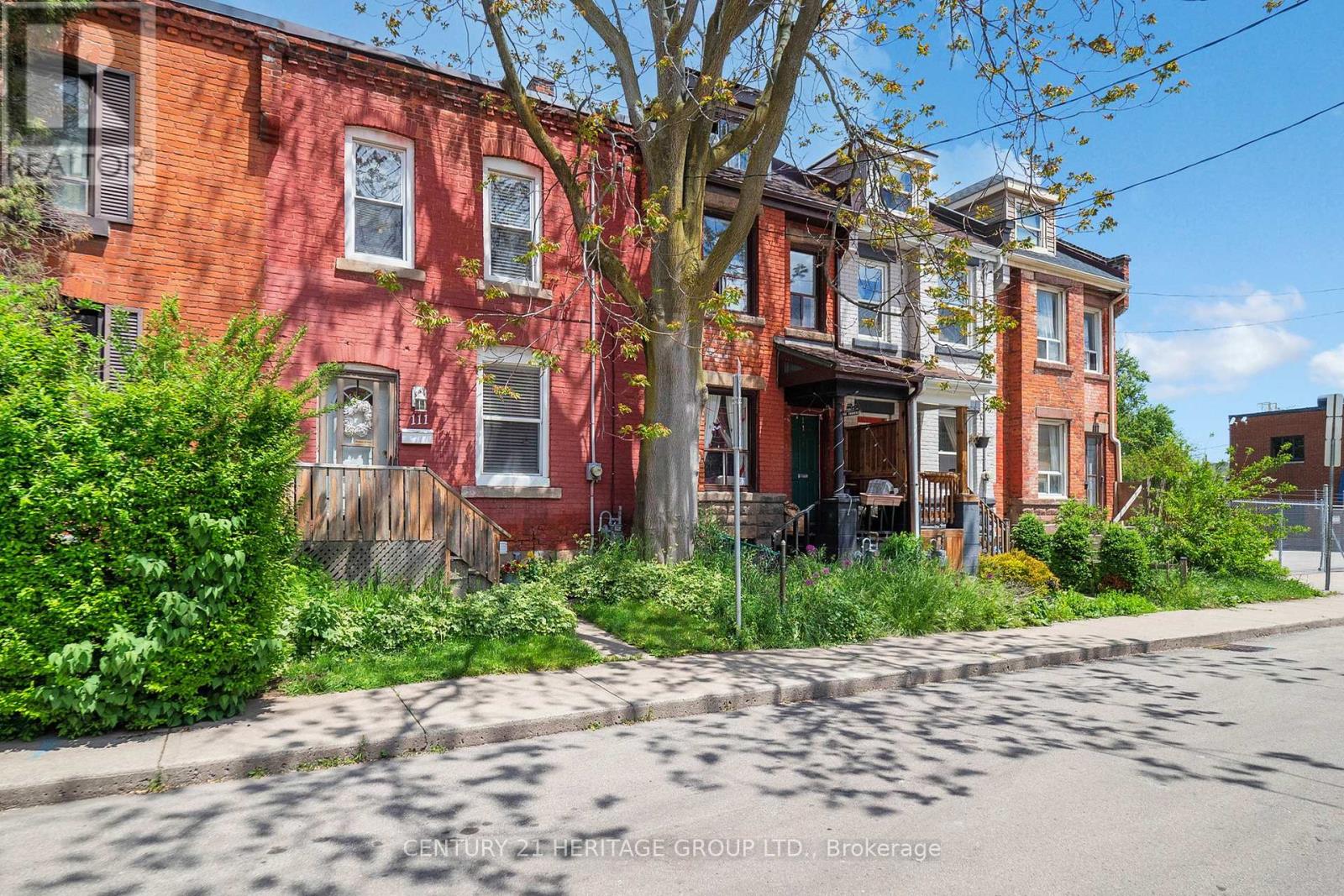111 Shaw Street Hamilton, Ontario L8L 3P6
$375,000
Affordable Townhouse on Shaw Street Ideal for First-Time Buyers or Investors! This charming, budget-friendly townhouse on Shaw Street offers a fantastic opportunity to enter the market or expand your investment portfolio. Perfect for first-time home buyers, renovators, or savvy investors, this home is being sold as-is and is priced with room to renovate and build equity. Property Highlights: - Income Potential. Great for future rental or resale value - As-Is Sale A clean slate with no recent upgrades, ready for your personal touch or renovation vision. - Street Parking Available. -Convenient Access Close to Highway, Shoppings, Trendy Ottawa street, public transit, schools, restaurants, and local amenities. - Emerging Neighborhood surrounded by growth and investment activity. Whether youre looking to get into the market, create your starter home, or unlock value through renovation, this property offers a smart move in todays market. ******* Affordable. Flexible. Full of potential. (id:50886)
Property Details
| MLS® Number | X12271919 |
| Property Type | Single Family |
| Community Name | Industrial Sector |
| Equipment Type | Water Heater - Gas |
| Features | Irregular Lot Size |
| Rental Equipment Type | Water Heater - Gas |
Building
| Bathroom Total | 2 |
| Bedrooms Above Ground | 3 |
| Bedrooms Total | 3 |
| Amenities | Separate Electricity Meters |
| Appliances | Water Heater, Dryer, Stove, Washer, Refrigerator |
| Basement Development | Unfinished |
| Basement Type | N/a (unfinished) |
| Construction Style Attachment | Attached |
| Cooling Type | Central Air Conditioning |
| Exterior Finish | Brick |
| Foundation Type | Concrete |
| Half Bath Total | 1 |
| Heating Fuel | Natural Gas |
| Heating Type | Forced Air |
| Stories Total | 2 |
| Size Interior | 700 - 1,100 Ft2 |
| Type | Row / Townhouse |
| Utility Water | Municipal Water |
Parking
| No Garage |
Land
| Acreage | No |
| Sewer | Sanitary Sewer |
| Size Depth | 45 Ft |
| Size Frontage | 17 Ft |
| Size Irregular | 17 X 45 Ft |
| Size Total Text | 17 X 45 Ft |
Rooms
| Level | Type | Length | Width | Dimensions |
|---|---|---|---|---|
| Second Level | Bathroom | 2 m | 1.6 m | 2 m x 1.6 m |
| Second Level | Bedroom | 2.74 m | 2.64 m | 2.74 m x 2.64 m |
| Second Level | Bedroom | 2.29 m | 2 m | 2.29 m x 2 m |
| Second Level | Bedroom | 2.66 m | 2.54 m | 2.66 m x 2.54 m |
| Main Level | Living Room | 4.8 m | 2.8 m | 4.8 m x 2.8 m |
| Main Level | Kitchen | 3.86 m | 3.25 m | 3.86 m x 3.25 m |
Contact Us
Contact us for more information
Sareh Izadpanahi
Salesperson
11160 Yonge St # 3 & 7
Richmond Hill, Ontario L4S 1H5
(905) 883-8300
(905) 883-8301
www.homesbyheritage.ca











































