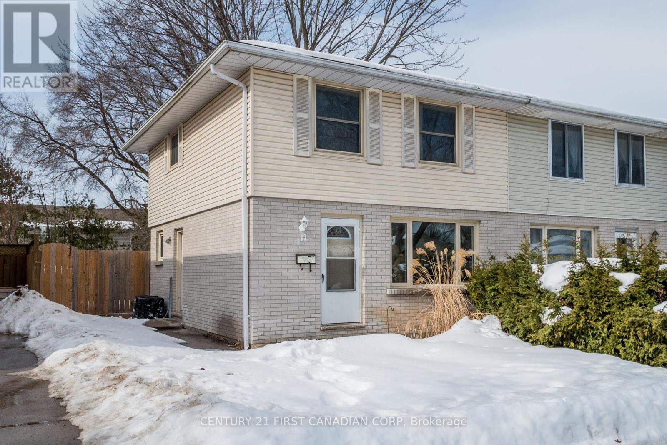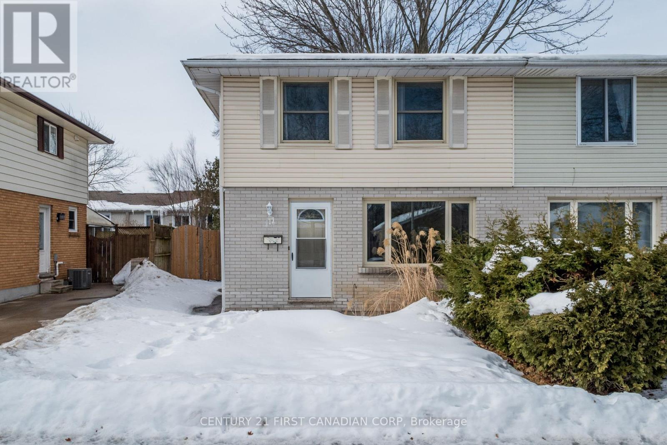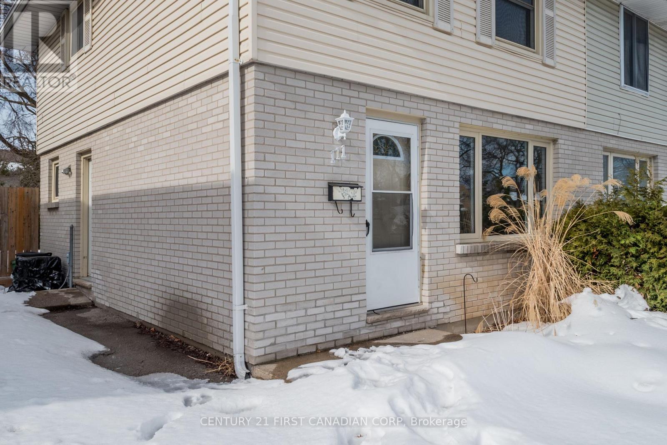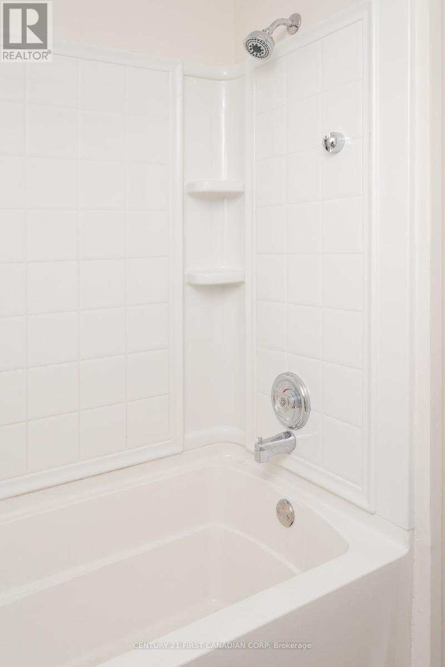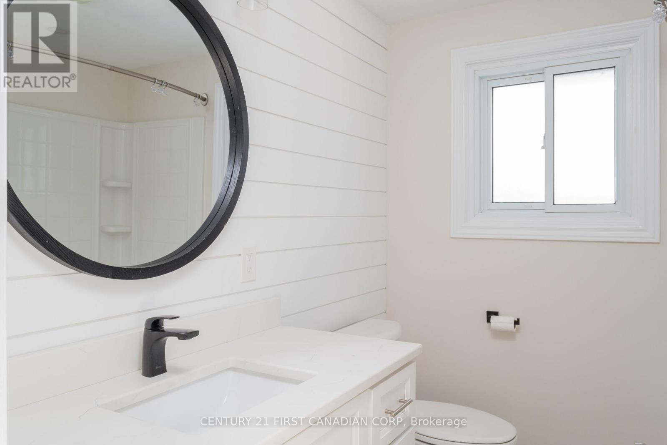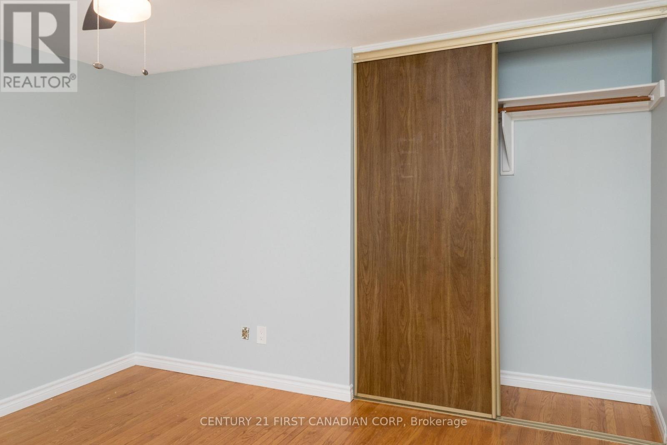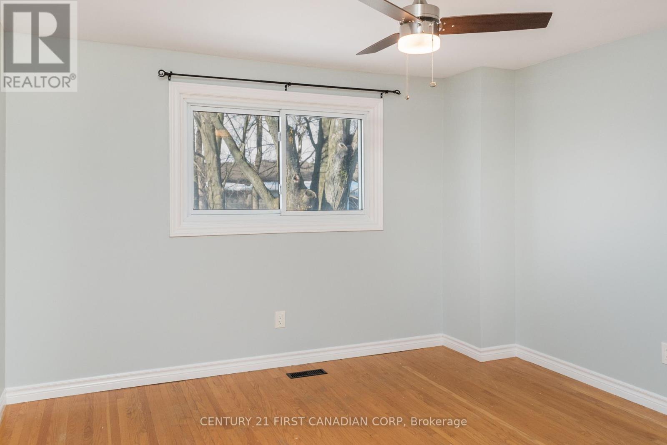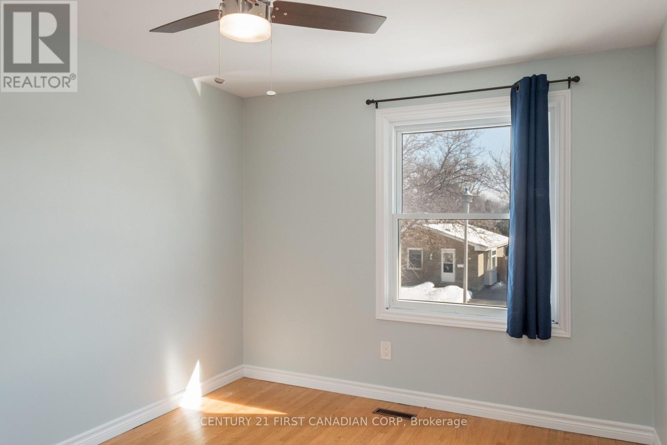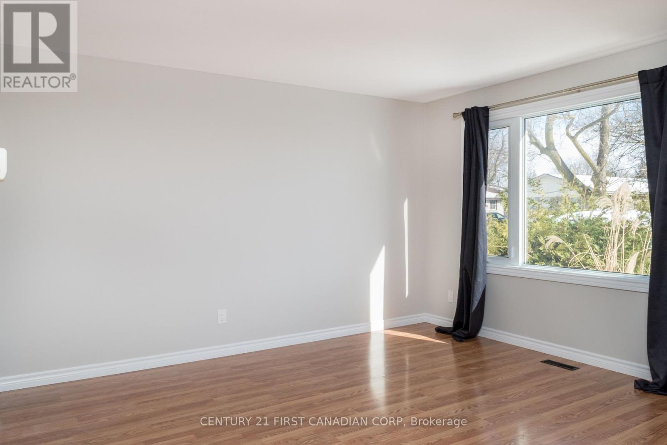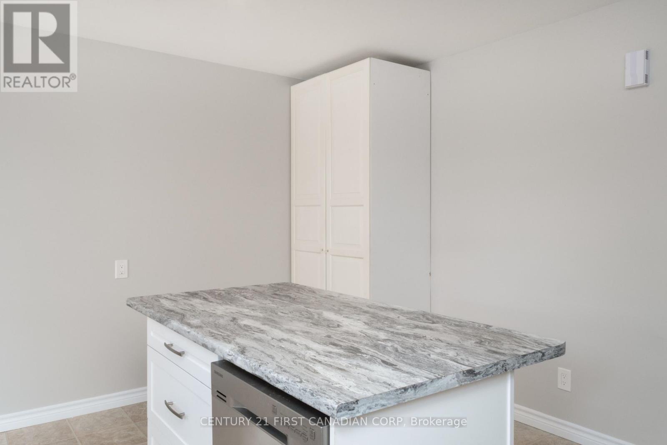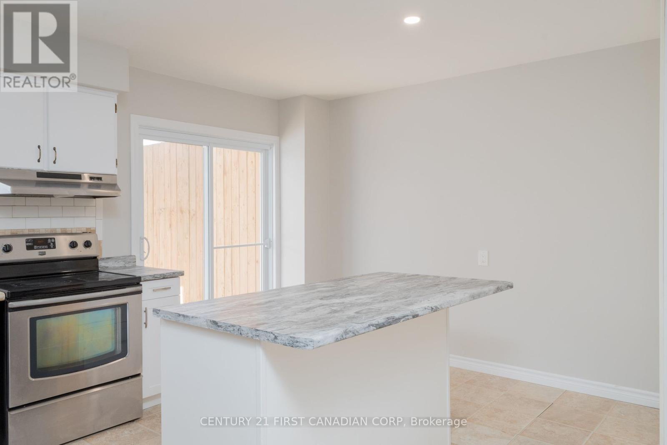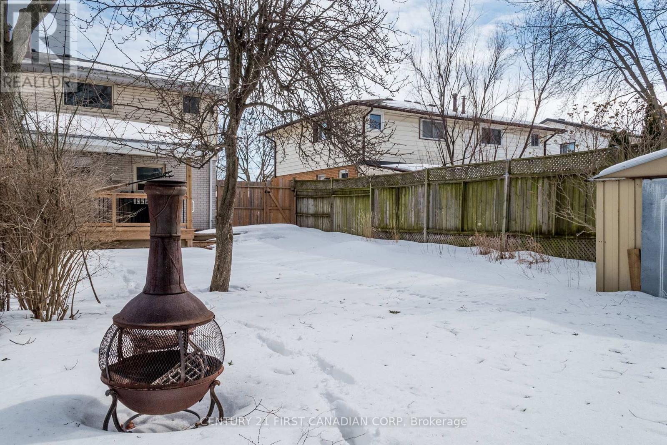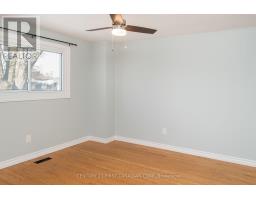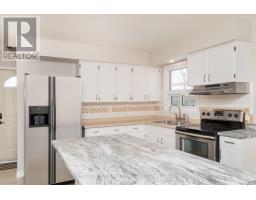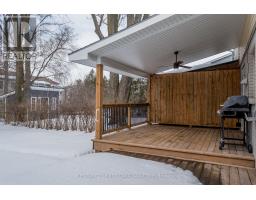111 Woodrow Crescent London, Ontario N6E 1E7
$489,900
Charming Starter Home at 111 Woodrow Cres! This fabulous 2-storey, 3-bedroom, 1.5-bath home is nestled on a quiet crescent; perfect for first-time buyers! Conveniently located near schools, a hospital, shopping, and transit, with easy access to Highway 401. The main floor boasts new laminate flooring, a spacious eat-in kitchen with patio doors leading to a covered deck, and a 2-piece powder room. Upstairs, you'll find three spacious bedrooms with original hardwood and a 4-piece bath. The finished lower level offers a cozy family room, laundry area, cold room, and a brand-new electrical panel. Enjoy a private lot with mature fruit trees and beautifully landscaped perennials. Situated on a quiet street, this home is minutes away from two elementary schools, multiple parks, a public pool, white oaks mall, restaurants and all the amenities you need for your day-to-day life. This isn't just a house; It's where your next chapter begins. Are you ready to make it yours? (id:50886)
Property Details
| MLS® Number | X12033707 |
| Property Type | Single Family |
| Community Name | South Y |
| Amenities Near By | Park, Public Transit, Schools |
| Community Features | School Bus |
| Equipment Type | Water Heater |
| Features | Carpet Free |
| Parking Space Total | 3 |
| Rental Equipment Type | Water Heater |
| Structure | Deck, Shed |
Building
| Bathroom Total | 2 |
| Bedrooms Above Ground | 3 |
| Bedrooms Total | 3 |
| Age | 51 To 99 Years |
| Basement Development | Partially Finished |
| Basement Type | N/a (partially Finished) |
| Construction Style Attachment | Semi-detached |
| Cooling Type | Central Air Conditioning |
| Exterior Finish | Brick, Vinyl Siding |
| Foundation Type | Poured Concrete |
| Half Bath Total | 1 |
| Heating Fuel | Natural Gas |
| Heating Type | Forced Air |
| Stories Total | 2 |
| Size Interior | 1,100 - 1,500 Ft2 |
| Type | House |
| Utility Water | Municipal Water |
Parking
| No Garage |
Land
| Acreage | No |
| Fence Type | Fully Fenced, Fenced Yard |
| Land Amenities | Park, Public Transit, Schools |
| Sewer | Sanitary Sewer |
| Size Depth | 110 Ft ,2 In |
| Size Frontage | 29 Ft ,10 In |
| Size Irregular | 29.9 X 110.2 Ft |
| Size Total Text | 29.9 X 110.2 Ft|under 1/2 Acre |
| Zoning Description | R2-3 |
Rooms
| Level | Type | Length | Width | Dimensions |
|---|---|---|---|---|
| Second Level | Primary Bedroom | 3.68 m | 3.58 m | 3.68 m x 3.58 m |
| Second Level | Bedroom 2 | 3.96 m | 2.84 m | 3.96 m x 2.84 m |
| Second Level | Bedroom 3 | 2.9 m | 2.82 m | 2.9 m x 2.82 m |
| Basement | Family Room | 4.01 m | 4.7 m | 4.01 m x 4.7 m |
| Basement | Laundry Room | 3.96 m | 2.44 m | 3.96 m x 2.44 m |
| Main Level | Kitchen | 3.96 m | 3.96 m | 3.96 m x 3.96 m |
| Main Level | Living Room | 3.96 m | 4.62 m | 3.96 m x 4.62 m |
https://www.realtor.ca/real-estate/28056457/111-woodrow-crescent-london-south-y
Contact Us
Contact us for more information
Diogo Barreira
Salesperson
(519) 709-7843
diogo-barreira.c21.ca/
www.facebook.com/LetsMakeaDio
420 York Street
London, Ontario N6B 1R1
(519) 673-3390
Robert Magier
Salesperson
420 York Street
London, Ontario N6B 1R1
(519) 673-3390

