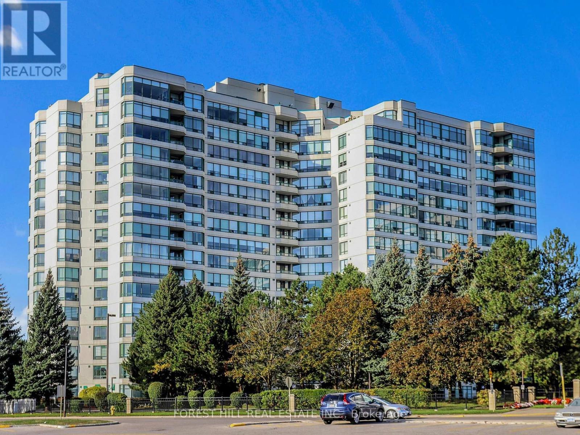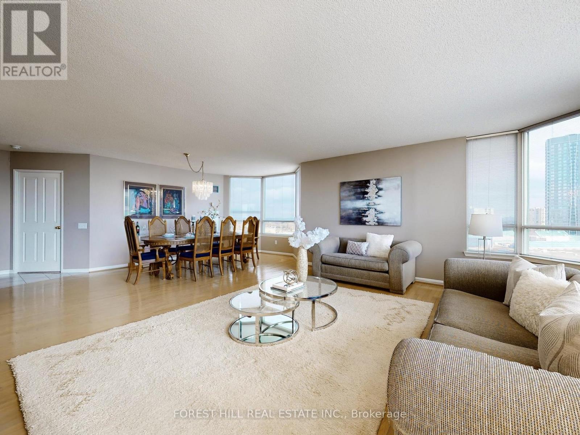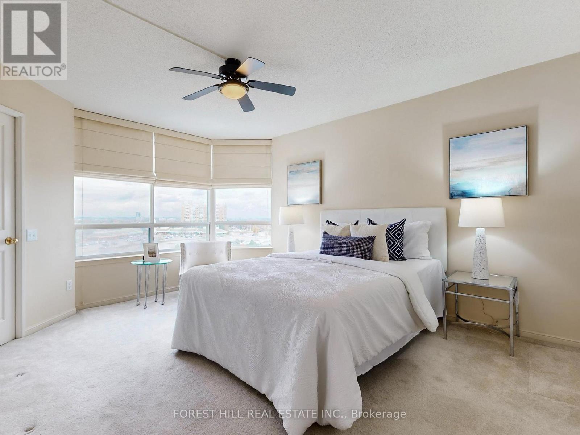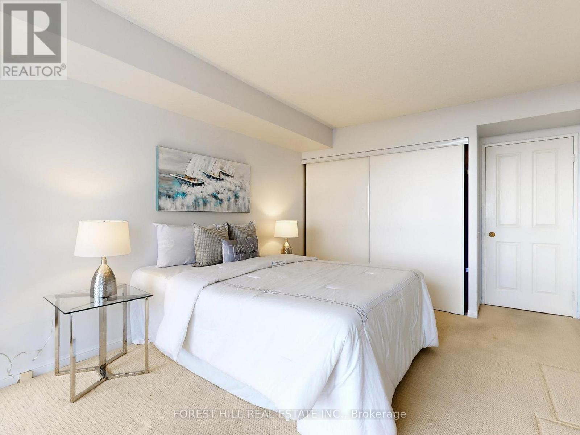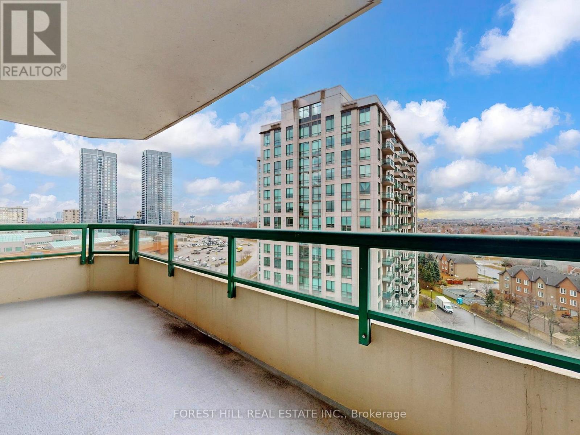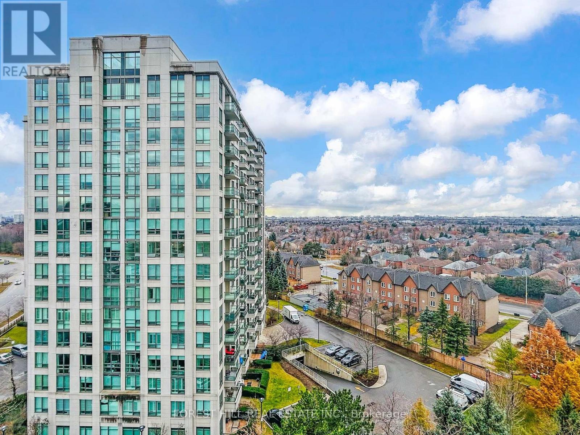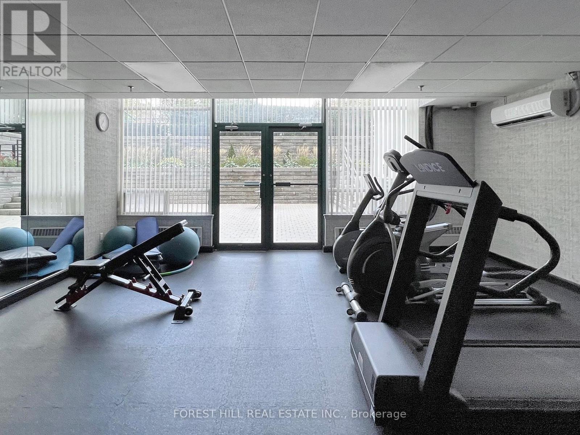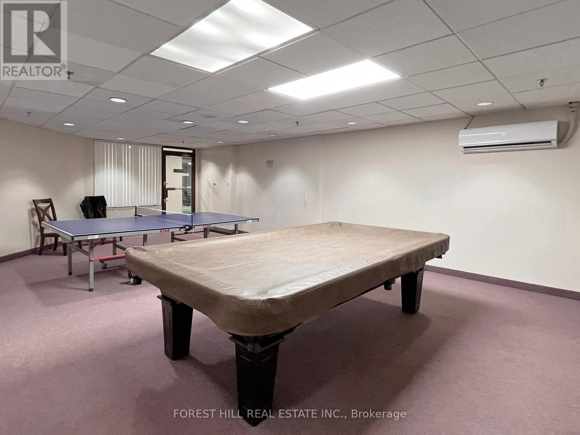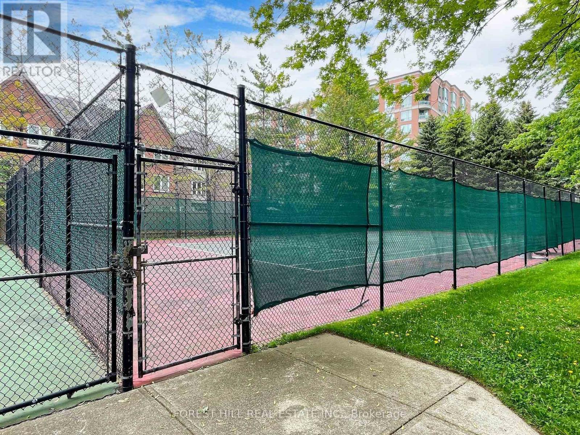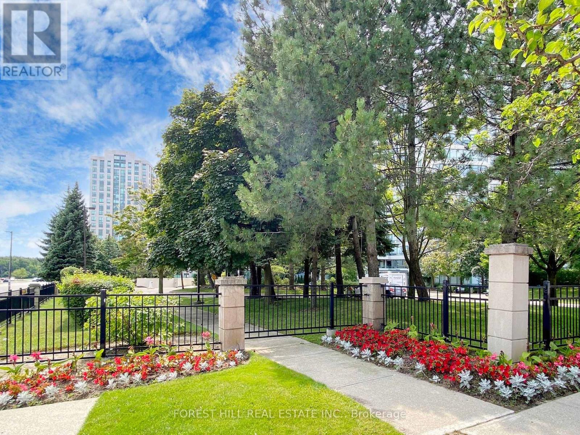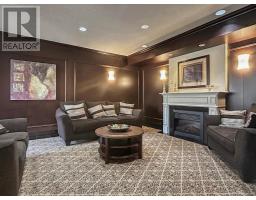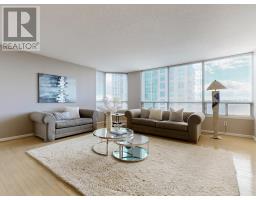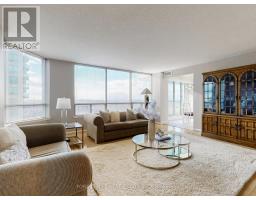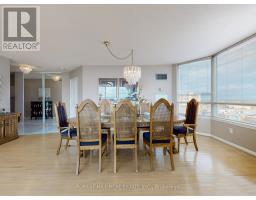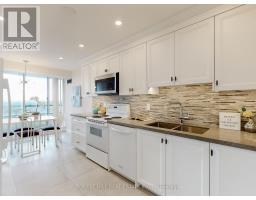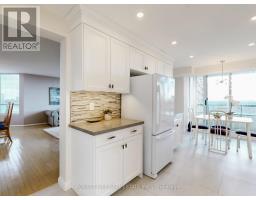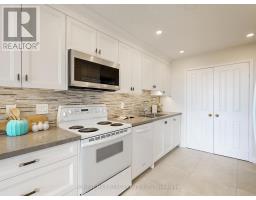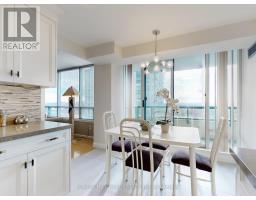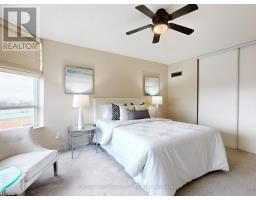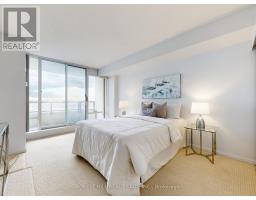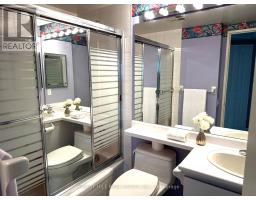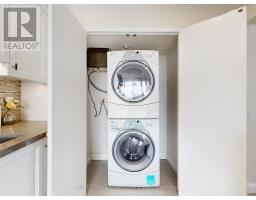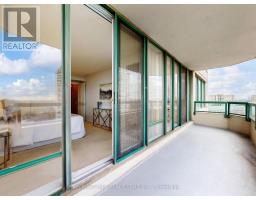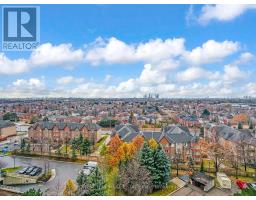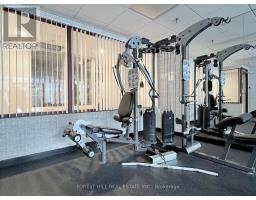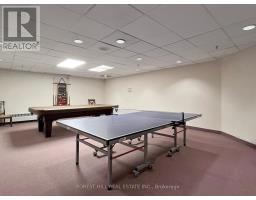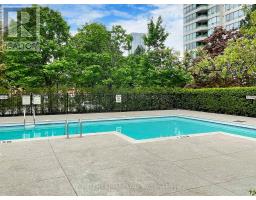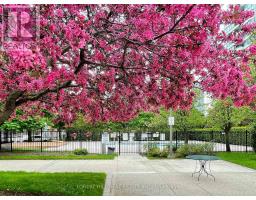1110 - 110 Promenade Circle Vaughan, Ontario L4J 7W8
$999,000Maintenance, Heat, Electricity, Water, Cable TV, Common Area Maintenance, Insurance, Parking
$1,263.27 Monthly
Maintenance, Heat, Electricity, Water, Cable TV, Common Area Maintenance, Insurance, Parking
$1,263.27 MonthlyAmazing [Corner] Unit With 1,500 Sq.Ft. Extra-Large Layout With Split-Bedroom Design. Panoramic Views Of South, East, AND North! LOTS Of Windows Allowing Sunlight All Day. Stunning Unobstructed Views All Around. Primary Bedroom Is Large Enough For a King-Size Bed & Offers a Full Walk-In Closet PLUS a Double-Closet and 4pc Ensuite. Stunning Modern & Updated Kitchen w/Premium Porcelain Floor, Newer Appliances & Ceramic Backsplash. Oversized Living & Dining Rooms. Huge Balcony In 2nd Bedroom AND Kitchen. (Full-Size) Ensuite Laundry. 2 Parking Spots (**Conveniently Beside Underground Entry Door Into Elevator Lobby) + 1 Owned Locker. Steps From Promenade, Walmart, Restaurants, Library, Schools + More! 24Hr Gate House Security, Outdoor Pool, Tennis Court, Party Room, Visitor Parking. (id:50886)
Property Details
| MLS® Number | N12583058 |
| Property Type | Single Family |
| Community Name | Brownridge |
| Amenities Near By | Park, Public Transit, Schools |
| Community Features | Pets Allowed With Restrictions, Community Centre |
| Equipment Type | None |
| Features | Level Lot, Flat Site, Elevator, Balcony, In Suite Laundry |
| Parking Space Total | 2 |
| Pool Type | Outdoor Pool |
| Rental Equipment Type | None |
| Structure | Tennis Court |
Building
| Bathroom Total | 2 |
| Bedrooms Above Ground | 2 |
| Bedrooms Total | 2 |
| Amenities | Exercise Centre, Recreation Centre, Storage - Locker |
| Appliances | Dishwasher, Dryer, Microwave, Stove, Washer, Window Coverings, Refrigerator |
| Basement Type | None |
| Cooling Type | Central Air Conditioning |
| Exterior Finish | Concrete |
| Fire Protection | Alarm System, Security Guard |
| Flooring Type | Ceramic, Hardwood, Carpeted, Porcelain Tile |
| Foundation Type | Concrete |
| Heating Fuel | Natural Gas |
| Heating Type | Forced Air |
| Size Interior | 1,400 - 1,599 Ft2 |
| Type | Apartment |
Parking
| Underground | |
| Garage |
Land
| Acreage | No |
| Land Amenities | Park, Public Transit, Schools |
| Zoning Description | Residential |
Rooms
| Level | Type | Length | Width | Dimensions |
|---|---|---|---|---|
| Main Level | Foyer | 11.38 m | 7.55 m | 11.38 m x 7.55 m |
| Main Level | Living Room | 28.54 m | 18.77 m | 28.54 m x 18.77 m |
| Main Level | Dining Room | 28.54 m | 18.77 m | 28.54 m x 18.77 m |
| Main Level | Primary Bedroom | 14.99 m | 12.01 m | 14.99 m x 12.01 m |
| Main Level | Bedroom 2 | 14.37 m | 10.99 m | 14.37 m x 10.99 m |
| Main Level | Kitchen | 18.86 m | 9.02 m | 18.86 m x 9.02 m |
https://www.realtor.ca/real-estate/29143760/1110-110-promenade-circle-vaughan-brownridge-brownridge
Contact Us
Contact us for more information
Michael Adam Shuster
Salesperson
www.shusterrealestate.com/
9001 Dufferin St Unit A9
Thornhill, Ontario L4J 0H7
(905) 695-6195
(905) 695-6194

