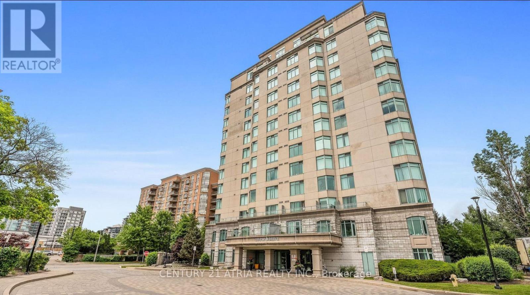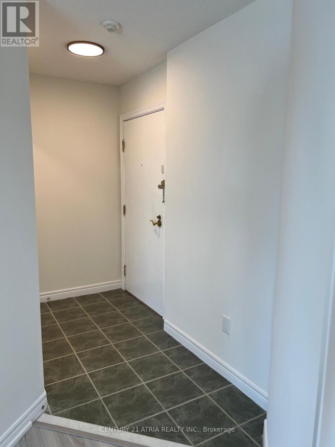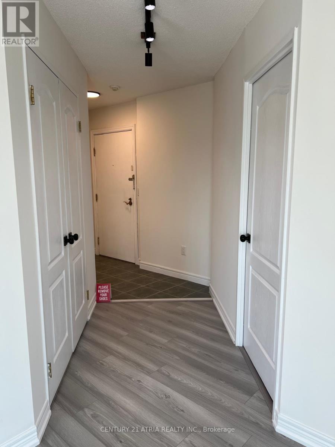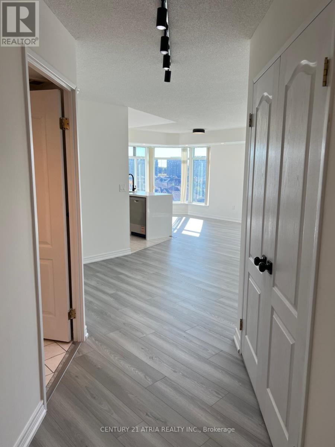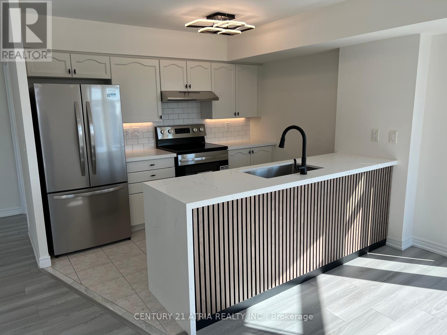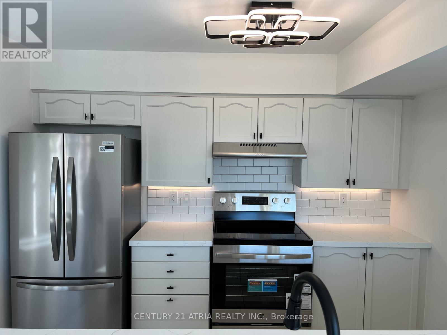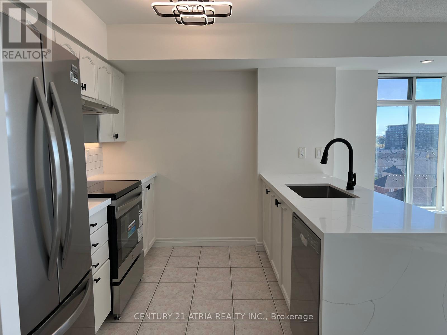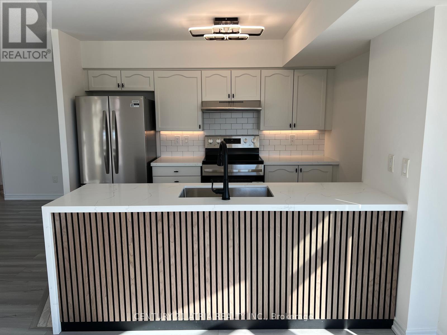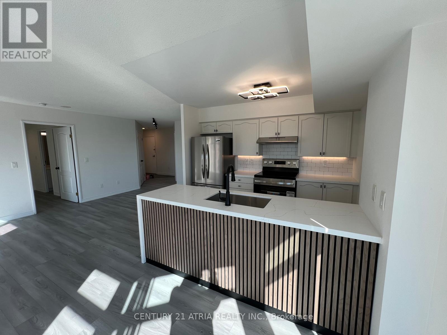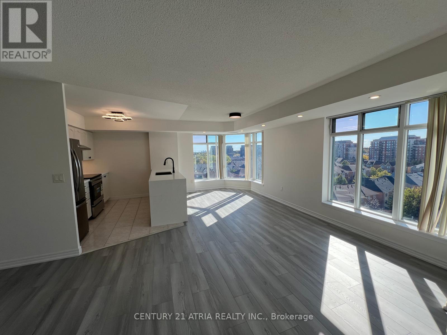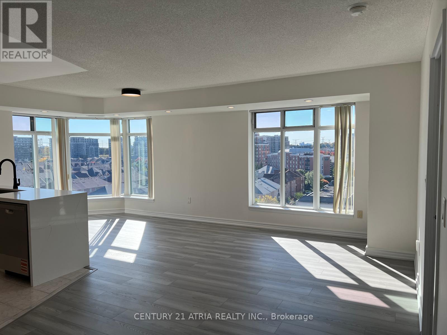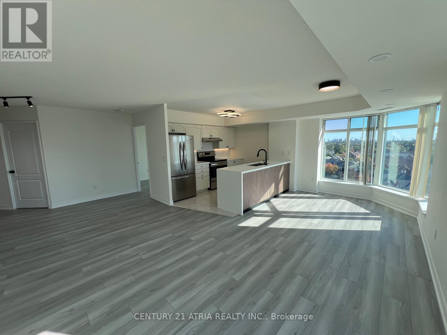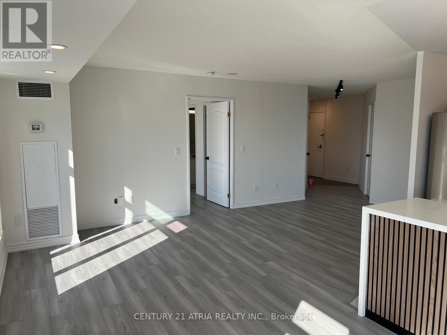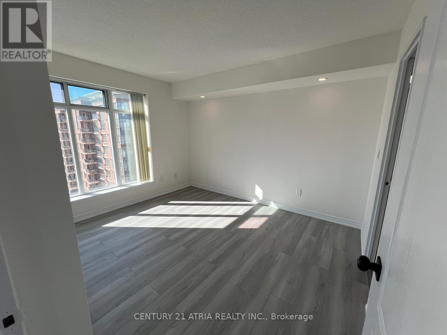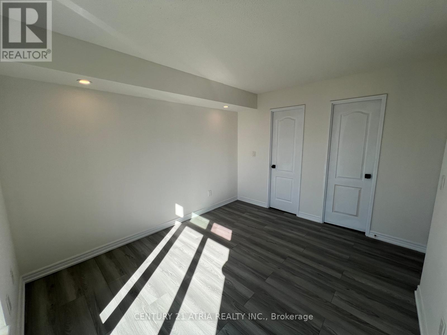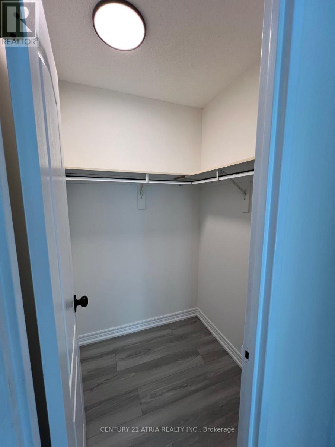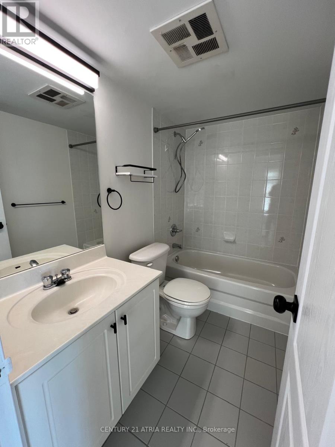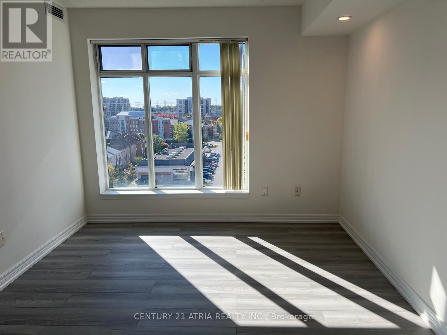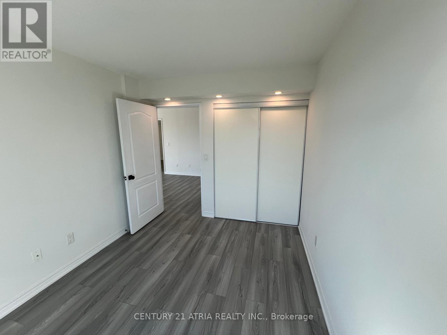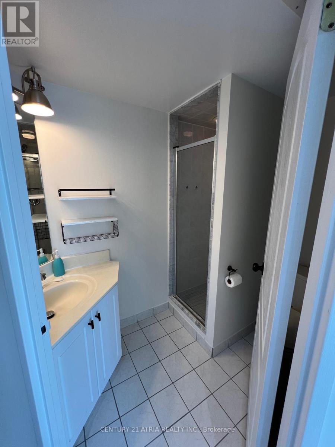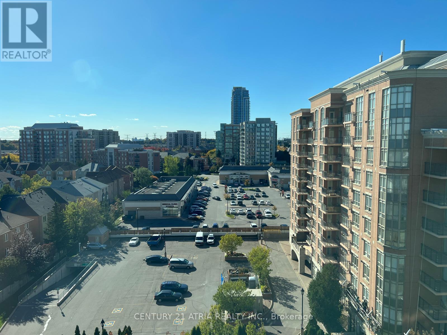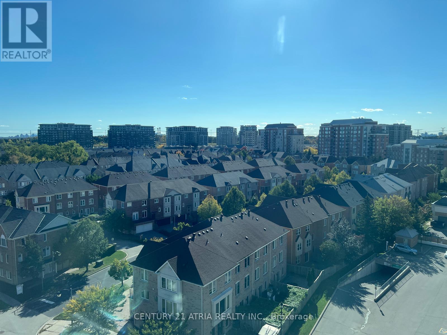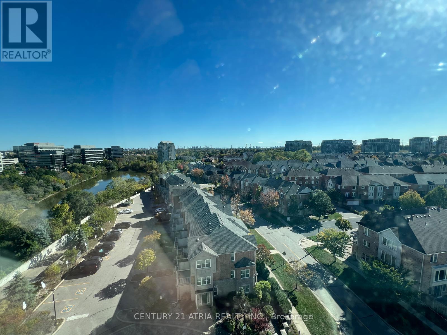1110 - 135 Pond Drive Markham, Ontario L3T 7V6
$3,000 Monthly
Welcome to 135 Pond Dr - you'll appreciate this wonderful space the moment you step inside! This bright southwest corner suite offers a spectacular, unobstructed view and features 2 bedrooms and 2 bathrooms with an ideal split layout for added privacy. Recently updated with brand new laminate flooring, fresh paint, and pot lights, the suite boasts a fabulous wide open-concept living and dining area, and a modern kitchen with new stainless steel appliances and quartz countertops. Enjoy a quiet, well-maintained building just a short walk to Vanhorn Pond and scenic trails, perfect for a peaceful retreat. Take advantage of the many nearby restaurants, coffee shops, banks, and everyday amenities. Conveniently located with Viva Transit at your doorstep and easy access to Highways 407, 404, Bayview, and the DVP all within 5 minutes. (id:50886)
Property Details
| MLS® Number | N12452022 |
| Property Type | Single Family |
| Community Name | Commerce Valley |
| Amenities Near By | Park, Public Transit |
| Community Features | Pets Not Allowed |
| Features | Carpet Free |
| Parking Space Total | 1 |
| View Type | View |
Building
| Bathroom Total | 2 |
| Bedrooms Above Ground | 2 |
| Bedrooms Total | 2 |
| Amenities | Security/concierge, Party Room, Storage - Locker |
| Appliances | Dryer, Hood Fan, Stove, Washer, Window Coverings, Refrigerator |
| Cooling Type | Central Air Conditioning |
| Exterior Finish | Concrete |
| Flooring Type | Laminate, Ceramic |
| Heating Fuel | Natural Gas |
| Heating Type | Forced Air |
| Size Interior | 900 - 999 Ft2 |
| Type | Apartment |
Parking
| Underground | |
| Garage |
Land
| Acreage | No |
| Land Amenities | Park, Public Transit |
| Surface Water | Lake/pond |
Rooms
| Level | Type | Length | Width | Dimensions |
|---|---|---|---|---|
| Flat | Living Room | 6.3 m | 2.92 m | 6.3 m x 2.92 m |
| Flat | Dining Room | 3.2 m | 2.67 m | 3.2 m x 2.67 m |
| Flat | Kitchen | 3.2 m | 2.69 m | 3.2 m x 2.69 m |
| Flat | Primary Bedroom | 3.58 m | 3.02 m | 3.58 m x 3.02 m |
| Flat | Bedroom 2 | 3.35 m | 2.69 m | 3.35 m x 2.69 m |
Contact Us
Contact us for more information
Tommy Sung Tak Yip
Broker
www.tommyyip.ca/
C200-1550 Sixteenth Ave Bldg C South
Richmond Hill, Ontario L4B 3K9
(905) 883-1988
(905) 883-8108
www.century21atria.com/

