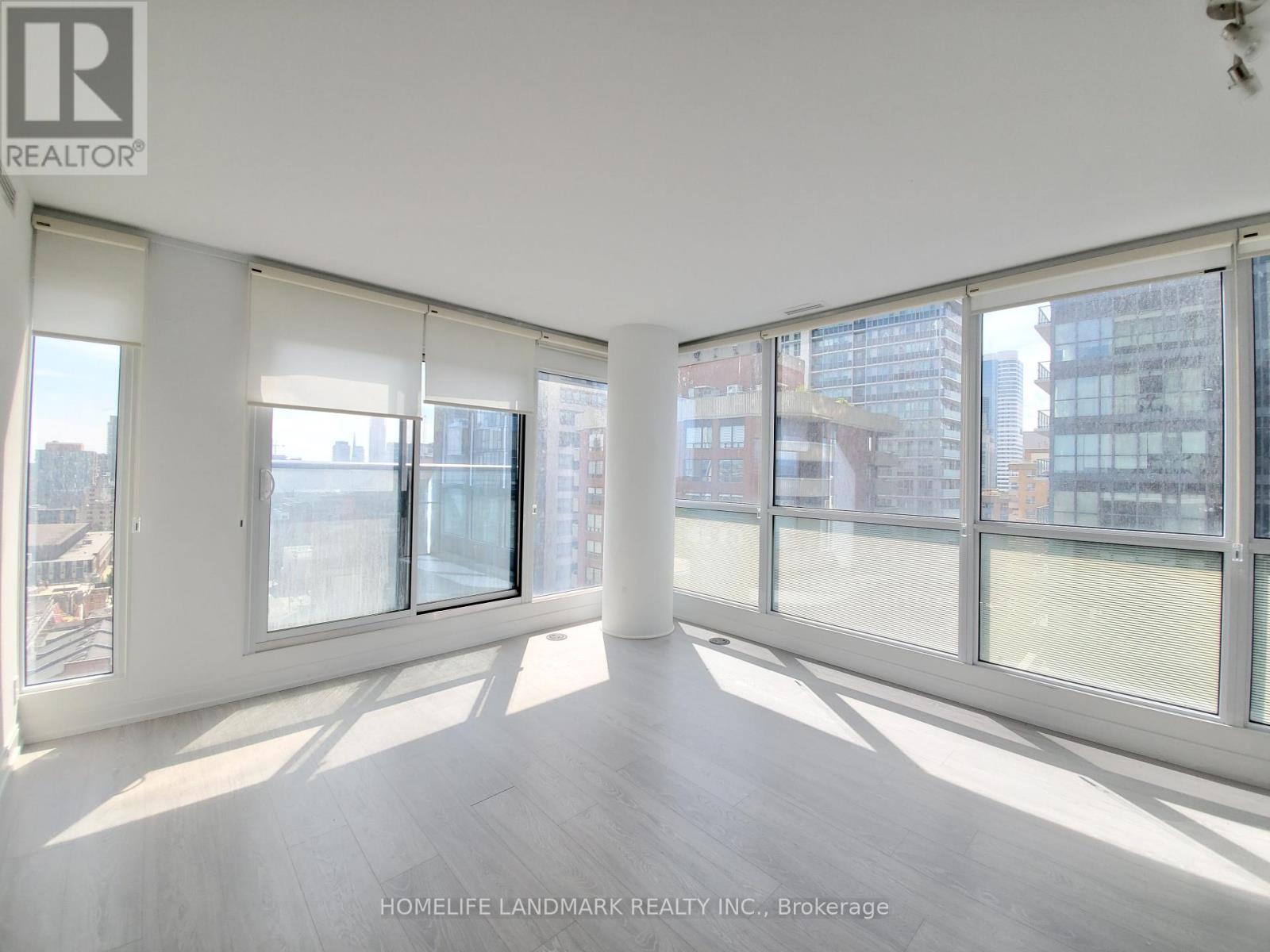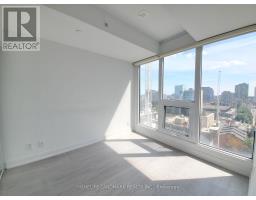1110 - 181 Dundas Street E Toronto, Ontario M5A 0N5
2 Bedroom
1 Bathroom
600 - 699 ft2
Central Air Conditioning
Heat Pump
$2,800 Monthly
Two Bedroom Corner Unit Southwest Facing with Lots of Natural Lights. Bright & Spacious Layout, Floor To Ceiling Windows & Laminate Flooring Throughout. Mins To Ryerson University, Yonge, Eaton Ctr, Subway, St. Michael's Hospital And George Brown College. Perfect For Students And Young Professionals. Both Short and Long Term are available **** EXTRAS **** Stainless Steel Fridge, Stove, B/I Dishwasher And B/I Microwave, Stacked Washer And Dryer, All Existing Window Coverings, All Existing Electrical Light Fixtures. (id:50886)
Property Details
| MLS® Number | C11950986 |
| Property Type | Single Family |
| Community Name | Church-Yonge Corridor |
| Amenities Near By | Park, Public Transit, Schools |
| Community Features | Pets Not Allowed, Community Centre |
| Features | Balcony |
| View Type | View |
Building
| Bathroom Total | 1 |
| Bedrooms Above Ground | 2 |
| Bedrooms Total | 2 |
| Amenities | Security/concierge, Exercise Centre, Party Room, Storage - Locker |
| Cooling Type | Central Air Conditioning |
| Exterior Finish | Concrete |
| Flooring Type | Laminate |
| Heating Fuel | Natural Gas |
| Heating Type | Heat Pump |
| Size Interior | 600 - 699 Ft2 |
| Type | Apartment |
Parking
| Underground | |
| Garage |
Land
| Acreage | No |
| Land Amenities | Park, Public Transit, Schools |
Rooms
| Level | Type | Length | Width | Dimensions |
|---|---|---|---|---|
| Ground Level | Living Room | 4.88 m | 4.27 m | 4.88 m x 4.27 m |
| Ground Level | Dining Room | 4.88 m | 4.27 m | 4.88 m x 4.27 m |
| Ground Level | Kitchen | 4.88 m | 4.27 m | 4.88 m x 4.27 m |
| Ground Level | Primary Bedroom | 3.14 m | 2.93 m | 3.14 m x 2.93 m |
| Ground Level | Bedroom 2 | 2.93 m | 2.62 m | 2.93 m x 2.62 m |
Contact Us
Contact us for more information
Paul Zhang
Broker
Homelife Landmark Realty Inc.
7240 Woodbine Ave Unit 103
Markham, Ontario L3R 1A4
7240 Woodbine Ave Unit 103
Markham, Ontario L3R 1A4
(905) 305-1600
(905) 305-1609
www.homelifelandmark.com/









































