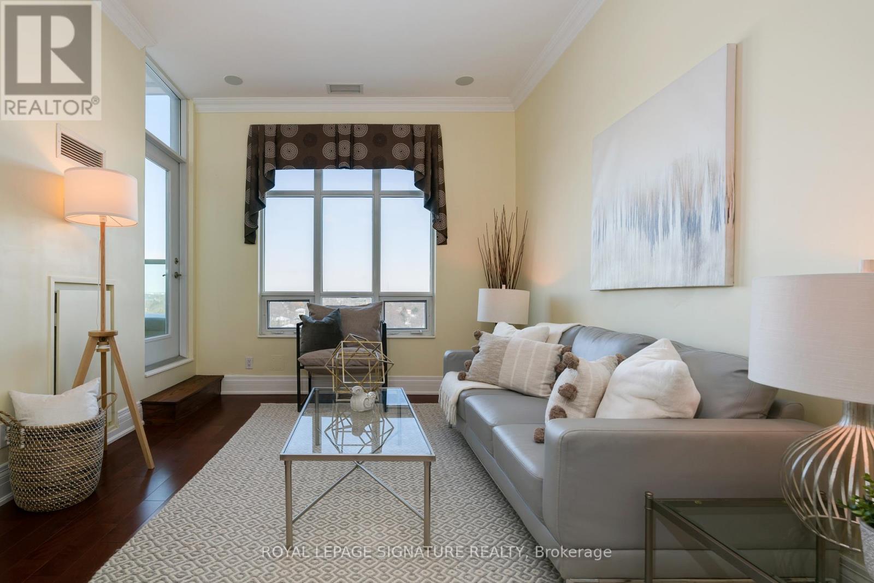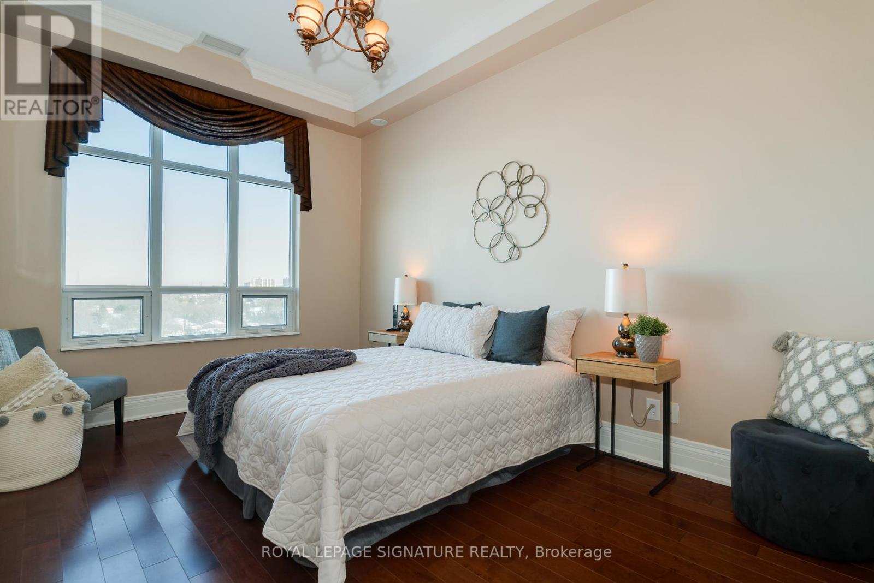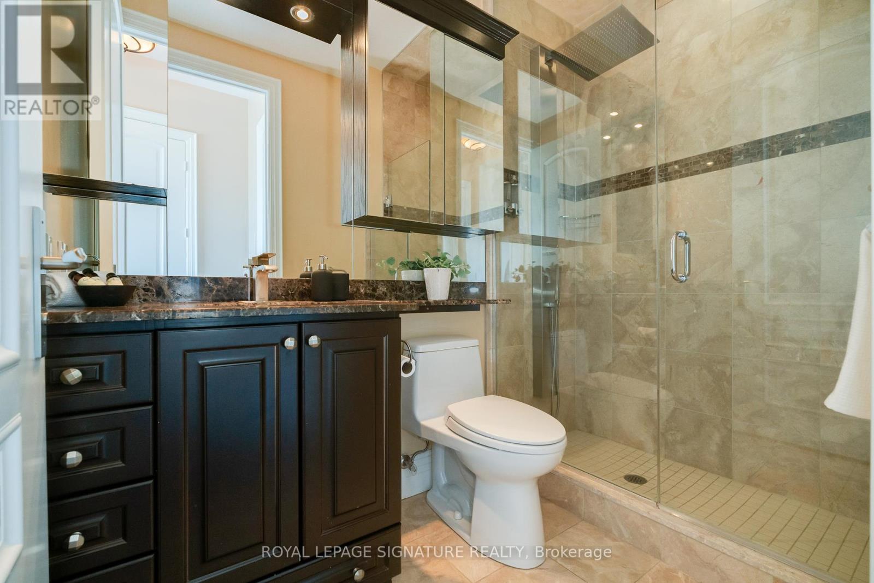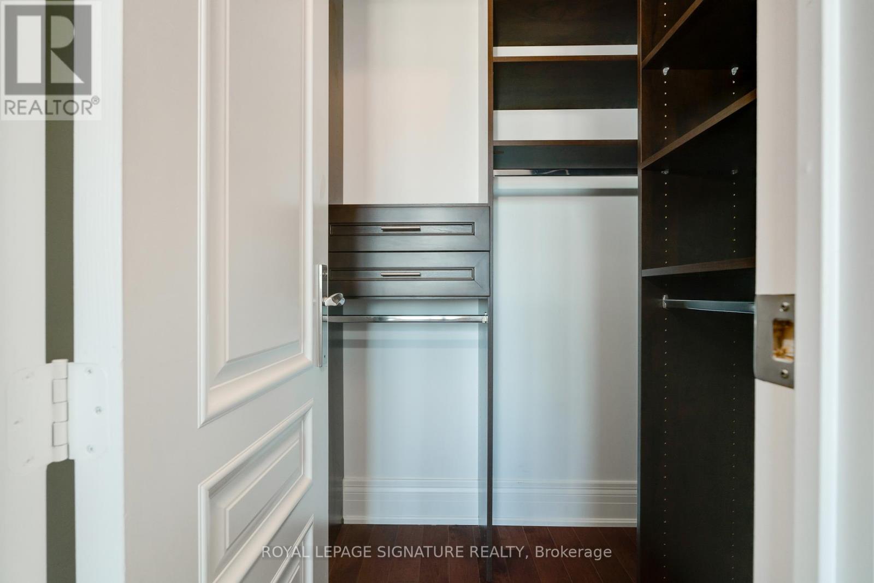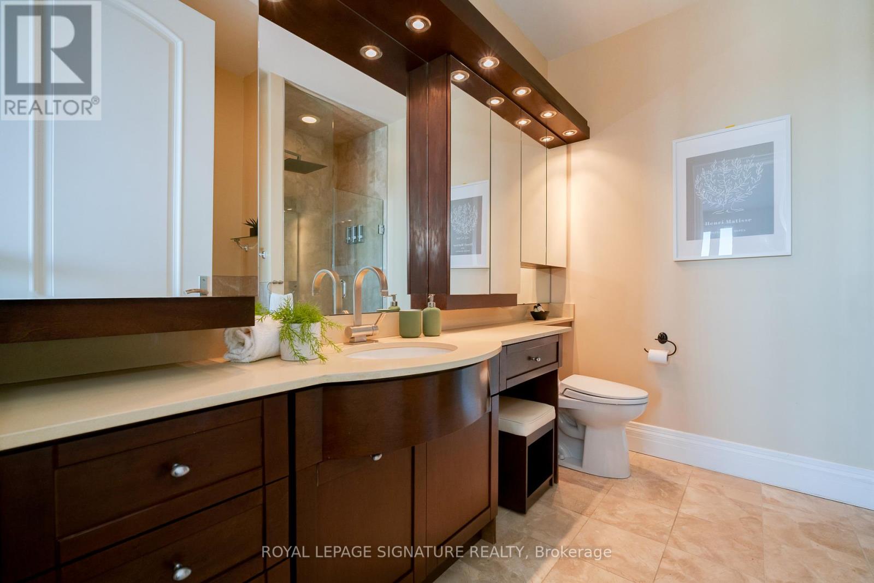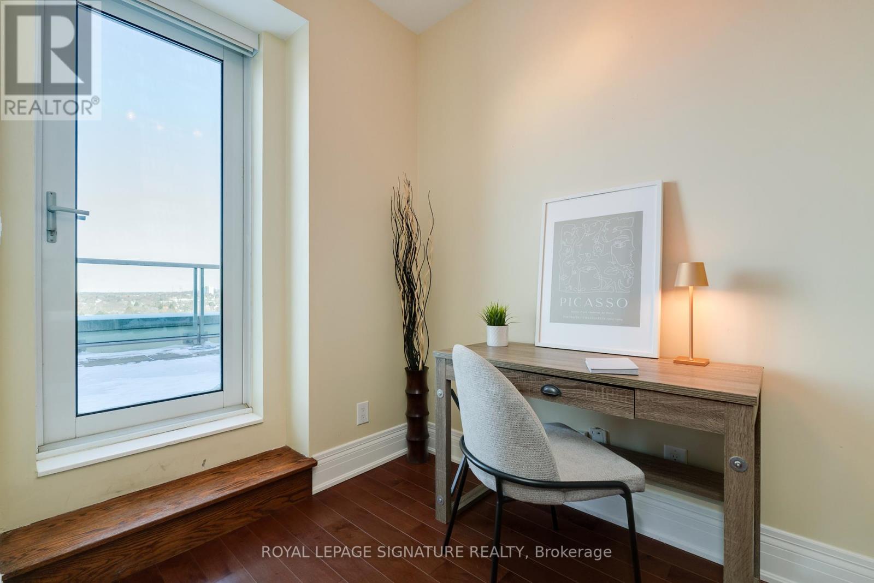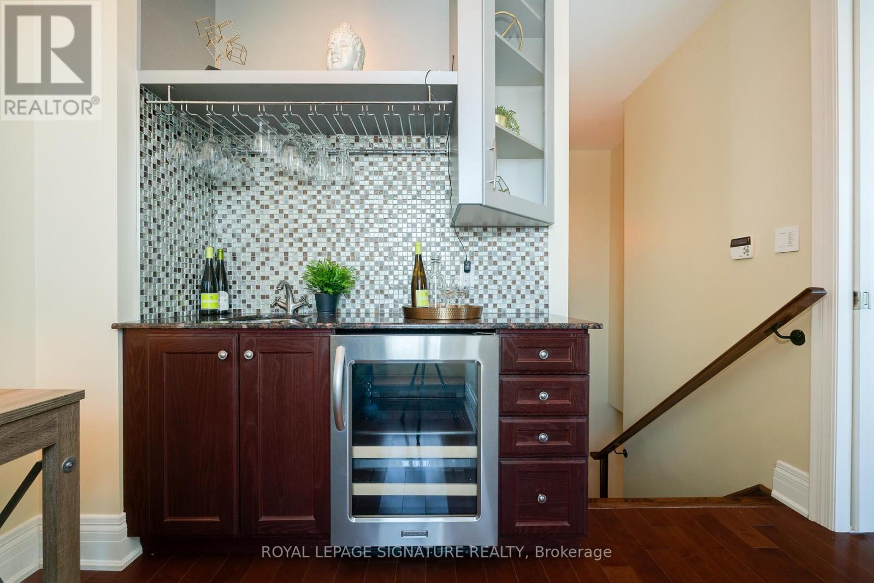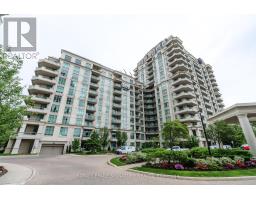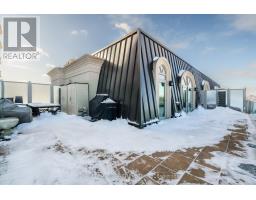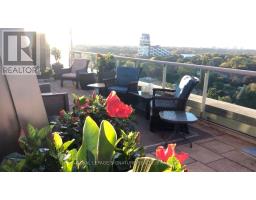1110 - 20 Bloorview Place Toronto, Ontario M2J 0A6
$1,220,000Maintenance, Heat, Water, Common Area Maintenance, Insurance
$1,246.86 Monthly
Maintenance, Heat, Water, Common Area Maintenance, Insurance
$1,246.86 MonthlyStep into luxury at 20 Bloorview Place, where this stunning two-level condo offers an exceptional living experience. Designed for both comfort and style, this home features a spacious 500 sf plus walkout terrace, a bright modern kitchen with its own walkout, and many high-end upgrades throughout. The thoughtfully designed layout includes two bedrooms, each with a walk in closet and an en-suite bathrooms spa-like five-piece primary ensuite and a convenient three-piece ensuite plus an additional two-piece bath. A versatile den with a built-in desk provides the perfect workspace, while a custom-built bar area makes entertaining effortless. Residents of Bloorview enjoy and impressive array of amenities, including swimming pool, virtual golf, gym, library, media room, and 24-hour concierge service. This is a rare opportunity to own sophisticated urban retreat in sought after community. Extremely rare 2 car prime parking on 1st level AND 2 lockers!! (id:50886)
Property Details
| MLS® Number | C11963898 |
| Property Type | Single Family |
| Community Name | Don Valley Village |
| Amenities Near By | Hospital, Park, Public Transit |
| Community Features | Pet Restrictions |
| Features | Ravine, Carpet Free |
| Parking Space Total | 2 |
| View Type | View, City View |
Building
| Bathroom Total | 3 |
| Bedrooms Above Ground | 2 |
| Bedrooms Below Ground | 1 |
| Bedrooms Total | 3 |
| Amenities | Car Wash, Exercise Centre, Sauna, Separate Heating Controls, Storage - Locker, Security/concierge |
| Appliances | Garage Door Opener Remote(s), Range, Blinds, Dishwasher, Dryer, Microwave, Refrigerator, Stove, Washer, Window Coverings, Wine Fridge |
| Cooling Type | Central Air Conditioning |
| Exterior Finish | Concrete |
| Fire Protection | Alarm System |
| Flooring Type | Hardwood |
| Half Bath Total | 1 |
| Heating Fuel | Natural Gas |
| Heating Type | Forced Air |
| Stories Total | 2 |
| Size Interior | 1,400 - 1,599 Ft2 |
| Type | Apartment |
Parking
| Underground |
Land
| Acreage | No |
| Land Amenities | Hospital, Park, Public Transit |
Rooms
| Level | Type | Length | Width | Dimensions |
|---|---|---|---|---|
| Second Level | Primary Bedroom | 5.03 m | 4.52 m | 5.03 m x 4.52 m |
| Second Level | Den | 2.36 m | 2.2 m | 2.36 m x 2.2 m |
| Main Level | Foyer | Measurements not available | ||
| Main Level | Kitchen | 6.34 m | 2.94 m | 6.34 m x 2.94 m |
| Main Level | Living Room | 4.74 m | 3.72 m | 4.74 m x 3.72 m |
| Main Level | Dining Room | 3.72 m | 2.12 m | 3.72 m x 2.12 m |
| Main Level | Bedroom | 5.29 m | 3.16 m | 5.29 m x 3.16 m |
Contact Us
Contact us for more information
Julie Boarder
Broker
www.rightupyourstreet.ca/
8 Sampson Mews Suite 201 The Shops At Don Mills
Toronto, Ontario M3C 0H5
(416) 443-0300
(416) 443-8619
Carrie Swatman
Salesperson
8 Sampson Mews Suite 201 The Shops At Don Mills
Toronto, Ontario M3C 0H5
(416) 443-0300
(416) 443-8619


