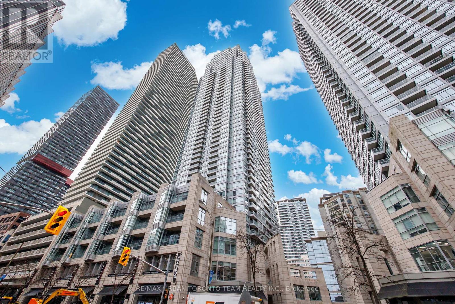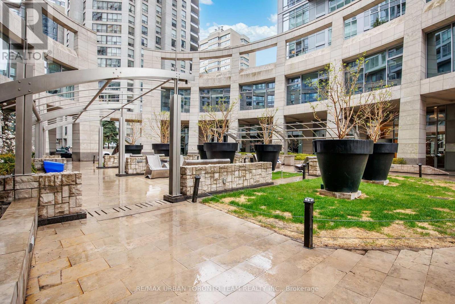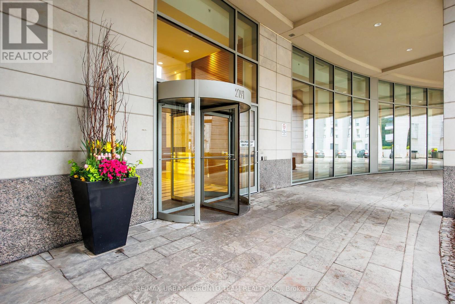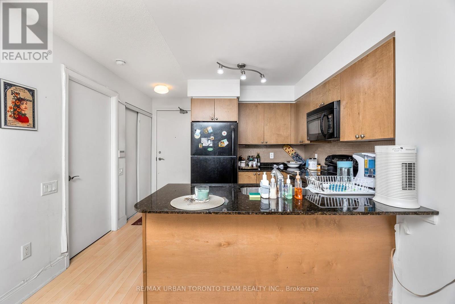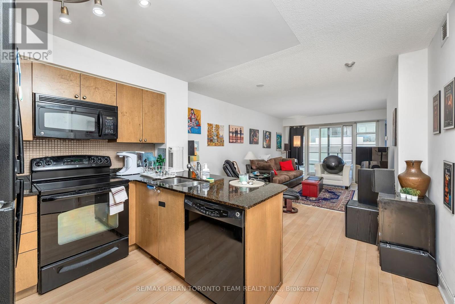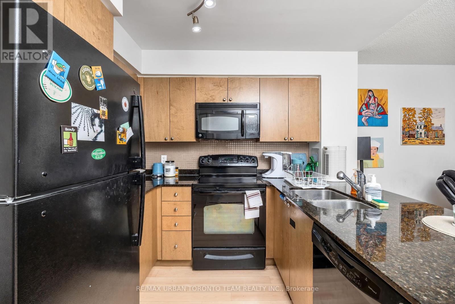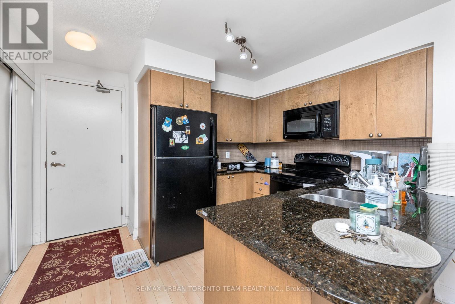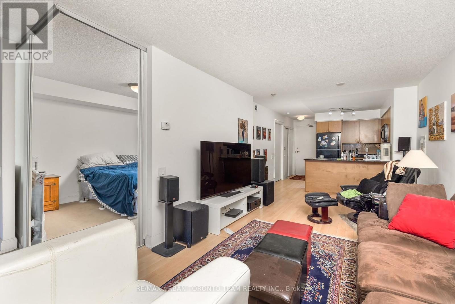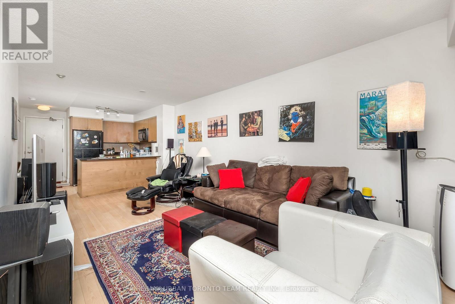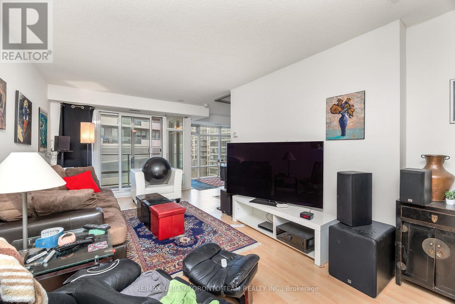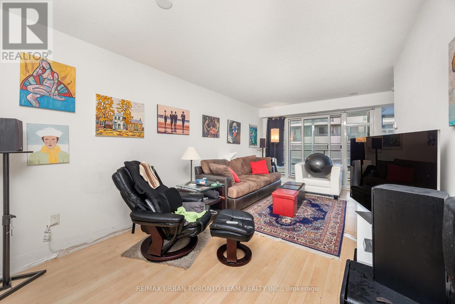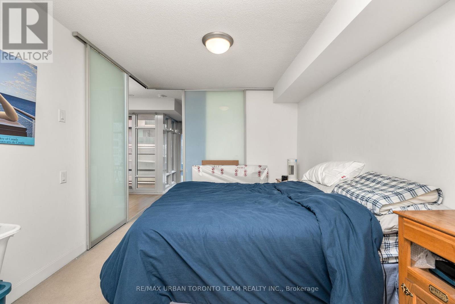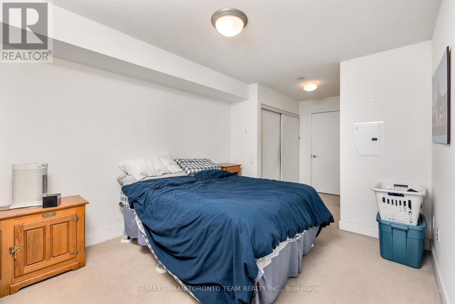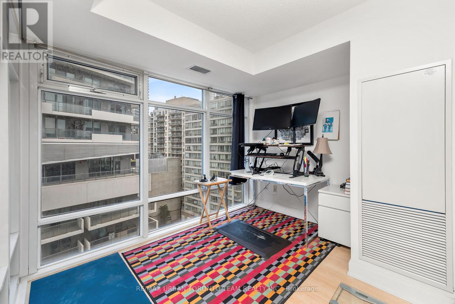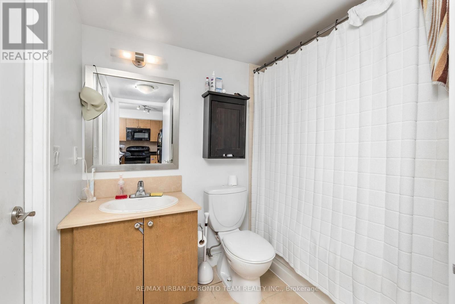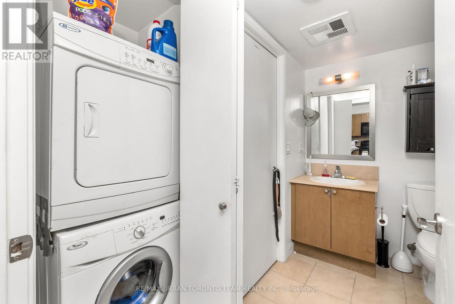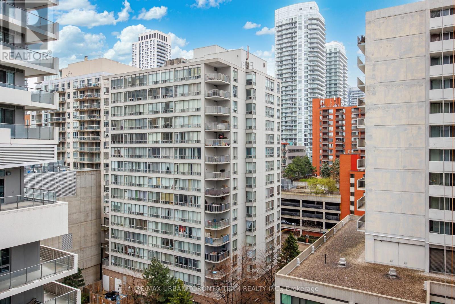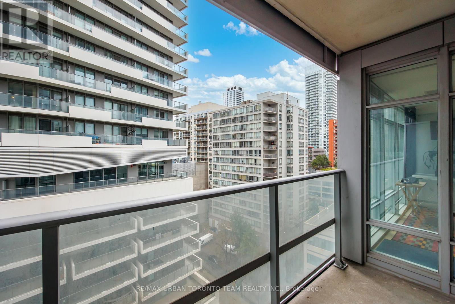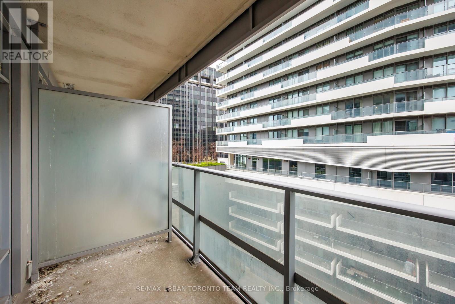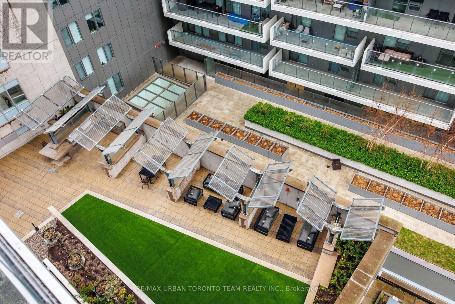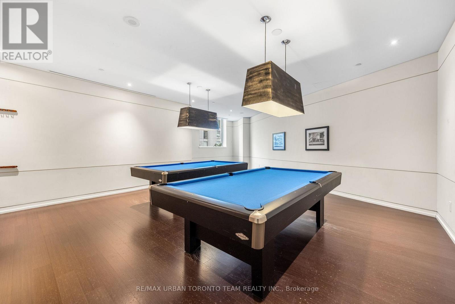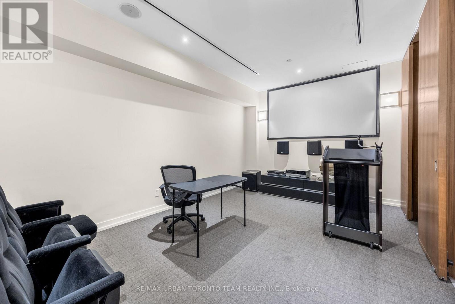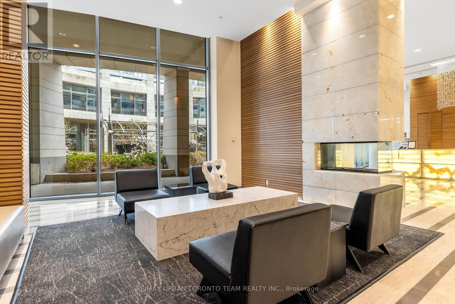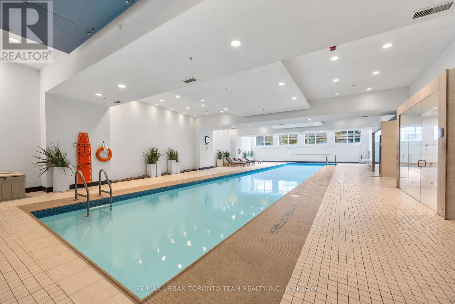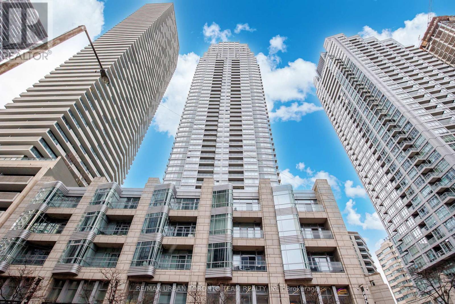1110 - 2191 Yonge Street Toronto, Ontario M4S 2B1
$2,500 Monthly
Luxury Minto North Tower Condo located in the heart of Midtown Toronto right at Yonge & Eglinton! One Of The Nicest Buildings In The Area. This unit is a 1+1 Bedroom, 1 Bathroom With Approximately 720Sq/Ft And 52Sq/Ft Balcony, Totalling Approximately 772Sq/Ft. Located Right Across The Street From Eglinton Station Entrance, Making Commuting Convenient. Walk To Shops, Restaurants, And More Within Minutes. Steps Away From The Urban hustle and bustle with a short stroll to Eglinton Park, Sherwood Park, Beltline Trail, and more ravine trails spread out around the area. The building is complete with 24hr concierge, gym, swimming pool, BBQ area, party room, car wash, guest suites, and more! (id:50886)
Property Details
| MLS® Number | C12124320 |
| Property Type | Single Family |
| Neigbourhood | Toronto—St. Paul's |
| Community Name | Mount Pleasant West |
| Community Features | Pets Not Allowed |
| Features | Balcony |
Building
| Bathroom Total | 1 |
| Bedrooms Above Ground | 1 |
| Bedrooms Below Ground | 1 |
| Bedrooms Total | 2 |
| Amenities | Storage - Locker |
| Appliances | Dishwasher, Dryer, Microwave, Stove, Washer, Refrigerator |
| Cooling Type | Central Air Conditioning |
| Exterior Finish | Concrete |
| Flooring Type | Hardwood, Carpeted |
| Heating Fuel | Natural Gas |
| Heating Type | Forced Air |
| Size Interior | 700 - 799 Ft2 |
| Type | Apartment |
Parking
| Underground | |
| Garage |
Land
| Acreage | No |
Rooms
| Level | Type | Length | Width | Dimensions |
|---|---|---|---|---|
| Main Level | Den | 10.3 m | 8.5 m | 10.3 m x 8.5 m |
| Main Level | Living Room | 20.6 m | 10.1 m | 20.6 m x 10.1 m |
| Main Level | Dining Room | 20.6 m | 10.1 m | 20.6 m x 10.1 m |
| Main Level | Bedroom | 10.01 m | 11.6 m | 10.01 m x 11.6 m |
| Main Level | Kitchen | 7.4 m | 8 m | 7.4 m x 8 m |
Contact Us
Contact us for more information
Jonathan Edwards
Broker of Record
www.jonedwards.ca
502 King Street East
Toronto, Ontario M5A 1M1
(416) 840-6300
(416) 840-6014
www.remaxurbantoronto.ca

