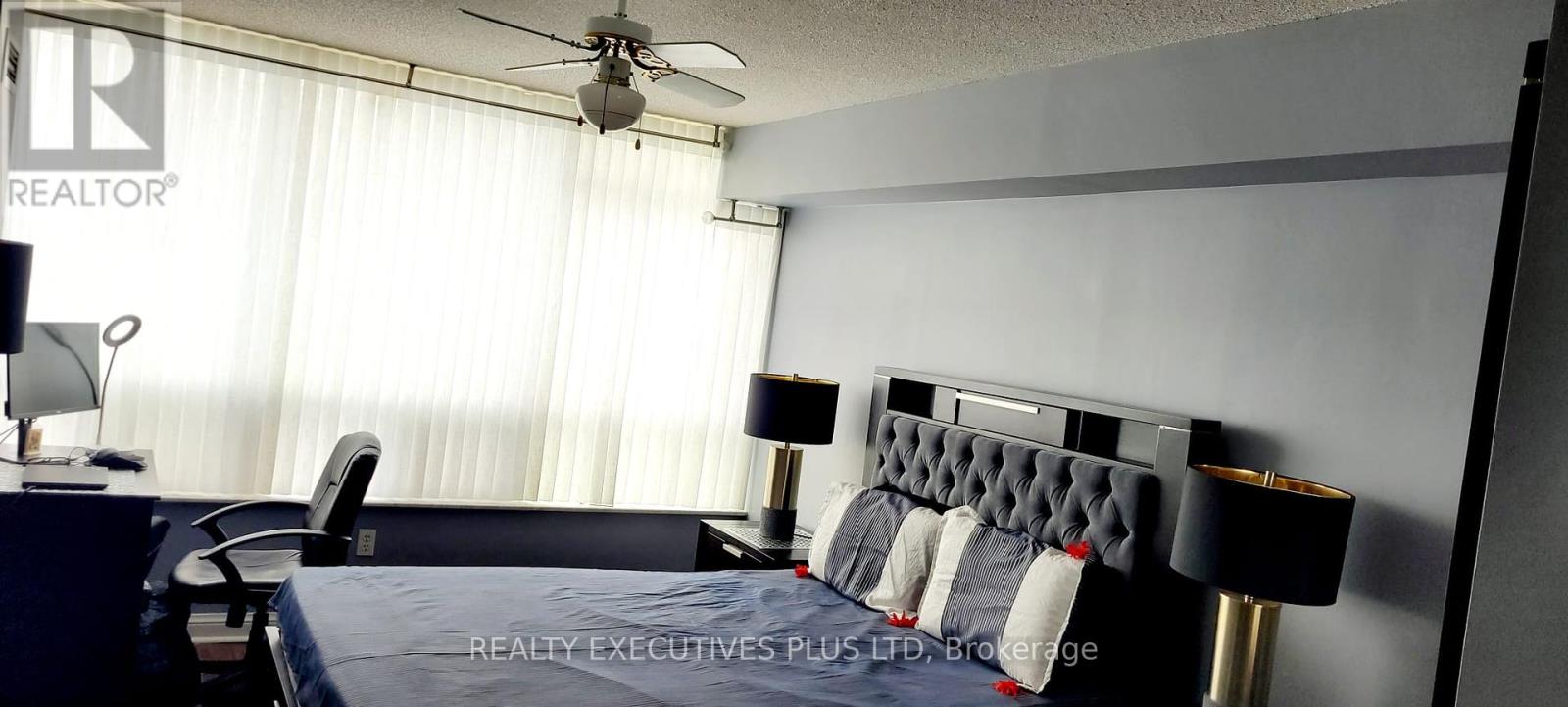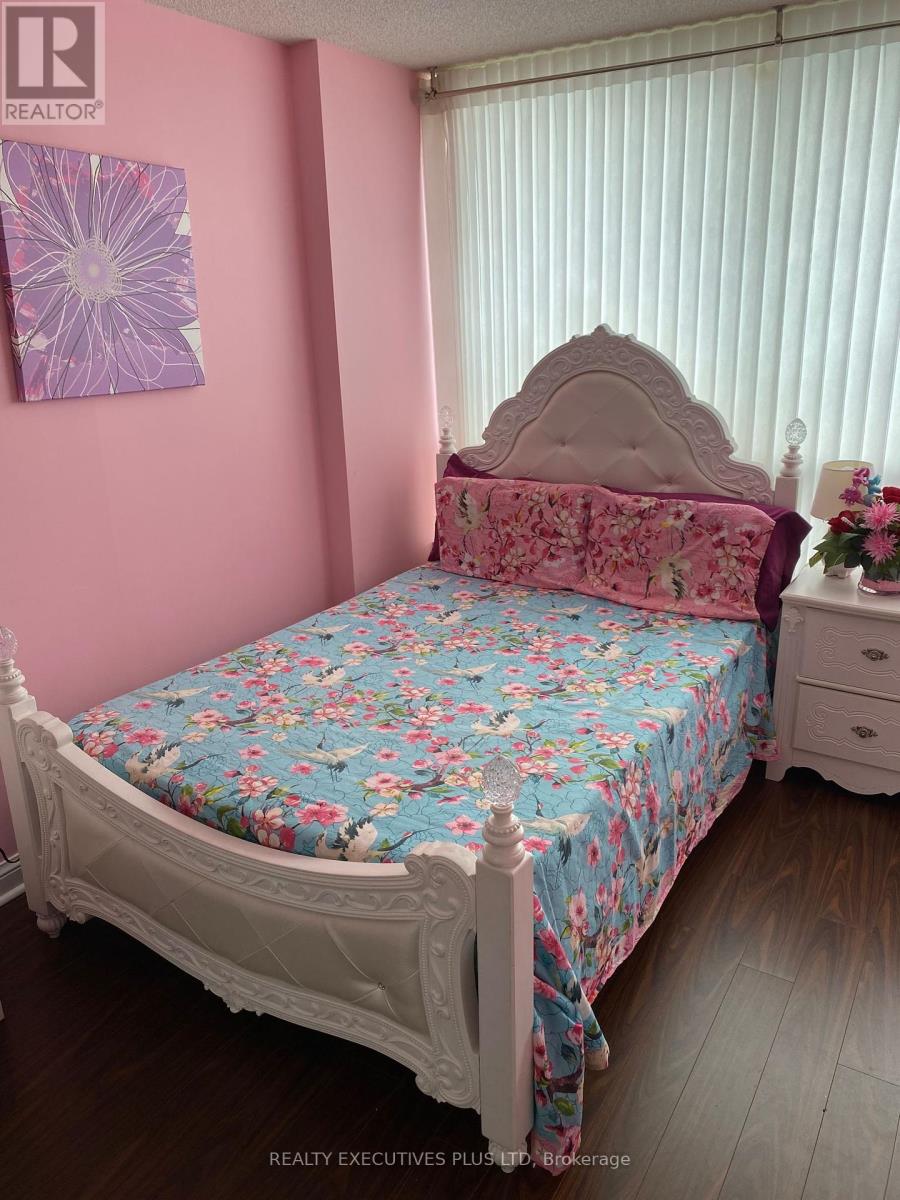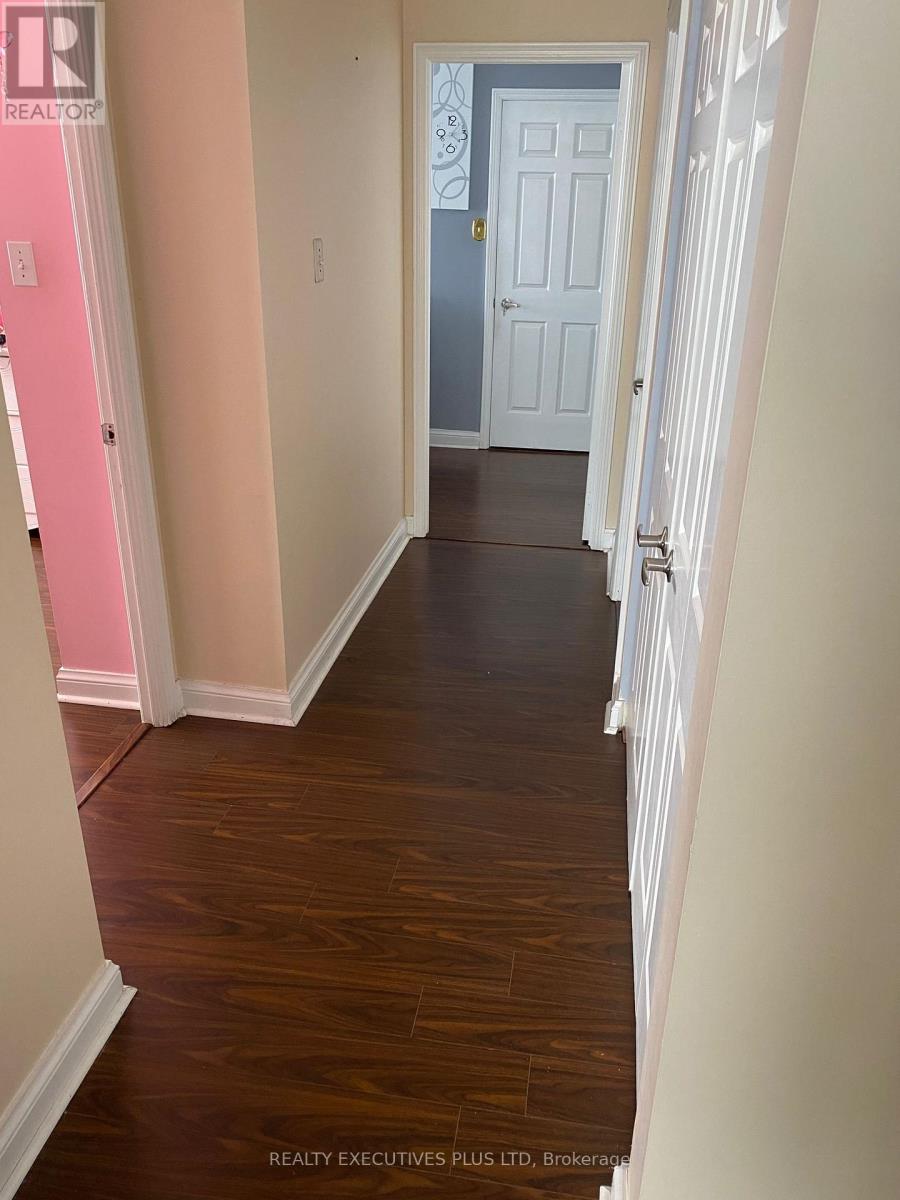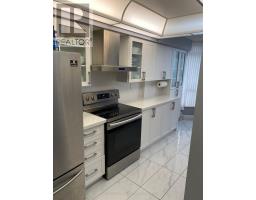1110 - 24 Hanover Road Brampton, Ontario L6S 5K8
$3,150 Monthly
Very Bright, Spacious 3 Bedroom Condo In One Of The Best Buildings Of Brampton. Beautiful Panoramic South East Views with Lots Of Natural Light. Laminate Floor, Renovated Kitchen with upgraded newer appliances, Open Concept layout, Master with 5Pc Ensuite W/I Closet, 3rd Bdrm Combined W/Solarium. Lots Of Storage Space, 1 Parking Spot, Resort Like Facilities, 24 Hr Gatehouse, Excellent Location, Walk To Shopping, Park, Public Transit. Minutes Away From Hwy 410. Rent includes ALL utilities. Tenants to supply minimum $2M Liability/Content insurance, ** Photos used from prior listing ** 2nd parking spot available for additional $45/month, $300/Key/Fob Deposit. (id:50886)
Property Details
| MLS® Number | W12114841 |
| Property Type | Single Family |
| Community Name | Queen Street Corridor |
| Amenities Near By | Park, Public Transit, Place Of Worship, Schools |
| Community Features | Pets Not Allowed |
| Features | Carpet Free |
| Parking Space Total | 2 |
| Structure | Tennis Court |
| View Type | City View |
Building
| Bathroom Total | 2 |
| Bedrooms Above Ground | 3 |
| Bedrooms Below Ground | 1 |
| Bedrooms Total | 4 |
| Amenities | Exercise Centre, Sauna, Visitor Parking |
| Appliances | Blinds, Dishwasher, Dryer, Microwave, Stove, Washer, Refrigerator |
| Cooling Type | Central Air Conditioning |
| Exterior Finish | Concrete |
| Fire Protection | Security Guard |
| Flooring Type | Laminate, Ceramic, Marble |
| Heating Fuel | Natural Gas |
| Heating Type | Forced Air |
| Size Interior | 1,200 - 1,399 Ft2 |
| Type | Apartment |
Parking
| Underground | |
| Garage |
Land
| Acreage | No |
| Land Amenities | Park, Public Transit, Place Of Worship, Schools |
Rooms
| Level | Type | Length | Width | Dimensions |
|---|---|---|---|---|
| Flat | Living Room | 3.9 m | 3.4 m | 3.9 m x 3.4 m |
| Flat | Dining Room | 4 m | 2.5 m | 4 m x 2.5 m |
| Flat | Kitchen | 2.94 m | 2.4 m | 2.94 m x 2.4 m |
| Flat | Eating Area | 2.36 m | 2.4 m | 2.36 m x 2.4 m |
| Flat | Primary Bedroom | 5.8 m | 3.3 m | 5.8 m x 3.3 m |
| Flat | Bedroom 2 | 4 m | 2.75 m | 4 m x 2.75 m |
| Flat | Bedroom 3 | 2.75 m | 2.1 m | 2.75 m x 2.1 m |
| Flat | Solarium | 2.75 m | 2.1 m | 2.75 m x 2.1 m |
| Flat | Foyer | 1.5 m | 1.2 m | 1.5 m x 1.2 m |
Contact Us
Contact us for more information
Nasir Manji
Salesperson
(416) 565-7653
www.nasirmanji.com/
www.facebook.com/nasir.manji/
www.linkedin.com/in/nasir-manji-28710225/
4310 Sherwoodtowne Blvd 303e
Mississauga, Ontario L4Z 4C4
(905) 278-1900
(905) 848-1918









































