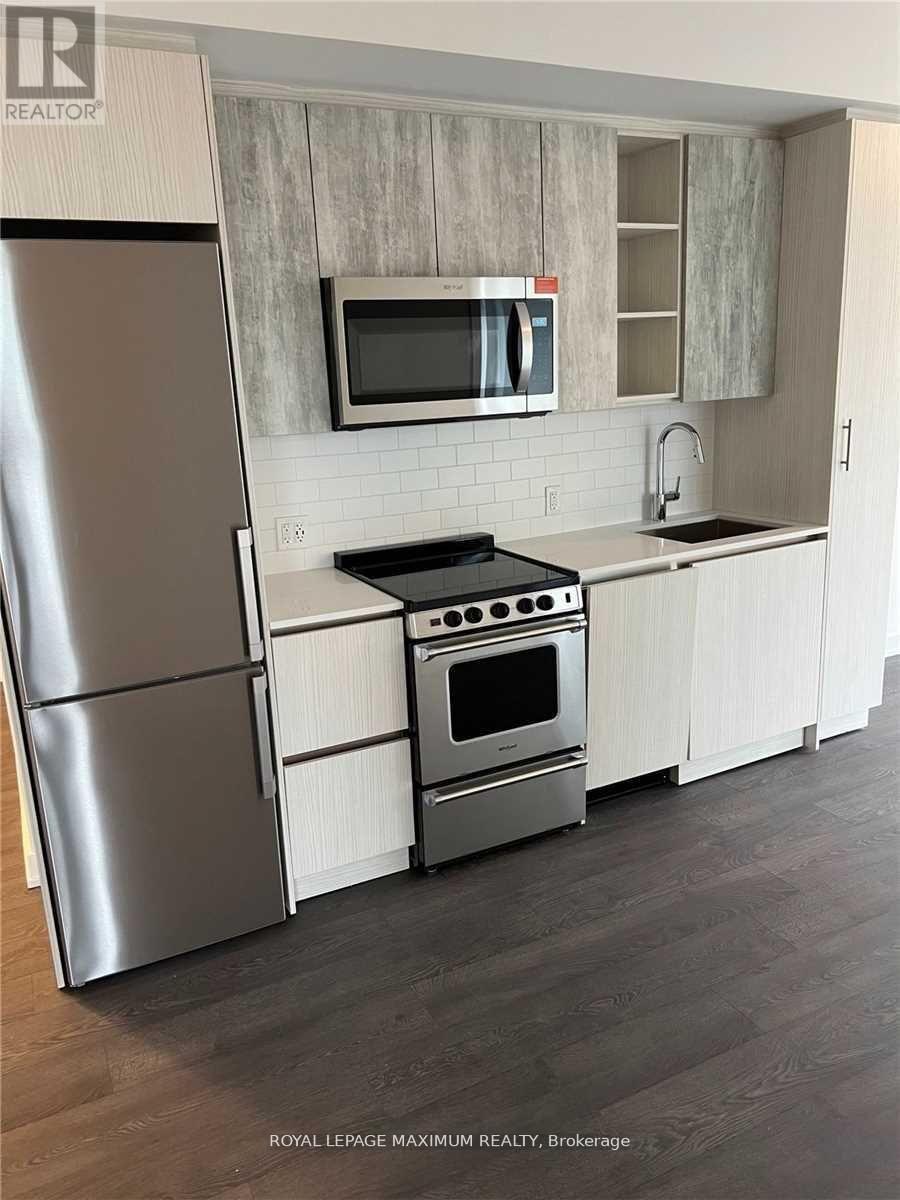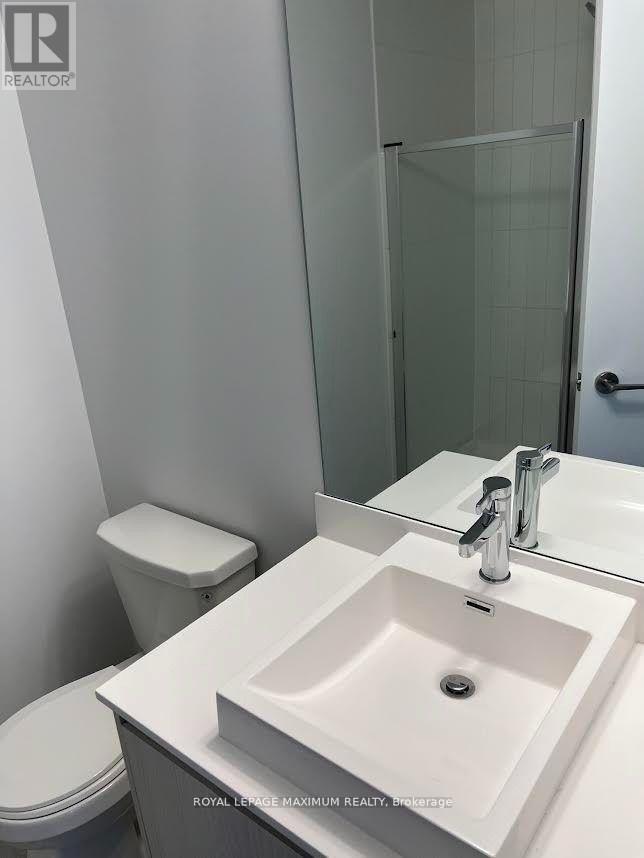1110 - 251 Manitoba Street Toronto, Ontario M8Y 0C7
2 Bedroom
2 Bathroom
699.9943 - 798.9932 sqft
Outdoor Pool
Central Air Conditioning
Forced Air
$2,850 Monthly
Newer Building Corner Unit With 9-Foot Ceiling! Short Walk To The Waterfront, Metro Grocery Store And Features Outdoor Infinity Pool **** EXTRAS **** Stainless Steel (Fridge, Stove, Dishwasher, Microwave) Stackable Washer And Dryer. 1 Oversized Parking Spot, 1 Locker (id:50886)
Property Details
| MLS® Number | W9374193 |
| Property Type | Single Family |
| Community Name | Mimico |
| AmenitiesNearBy | Public Transit |
| CommunityFeatures | Pet Restrictions, Community Centre |
| Features | Balcony |
| ParkingSpaceTotal | 1 |
| PoolType | Outdoor Pool |
Building
| BathroomTotal | 2 |
| BedroomsAboveGround | 2 |
| BedroomsTotal | 2 |
| Amenities | Security/concierge, Exercise Centre, Party Room, Visitor Parking, Storage - Locker |
| CoolingType | Central Air Conditioning |
| ExteriorFinish | Brick |
| FlooringType | Laminate |
| HeatingFuel | Natural Gas |
| HeatingType | Forced Air |
| SizeInterior | 699.9943 - 798.9932 Sqft |
| Type | Apartment |
Parking
| Underground |
Land
| Acreage | No |
| LandAmenities | Public Transit |
Rooms
| Level | Type | Length | Width | Dimensions |
|---|---|---|---|---|
| Main Level | Living Room | 7.22 m | 3.2 m | 7.22 m x 3.2 m |
| Main Level | Kitchen | 7.22 m | 3.2 m | 7.22 m x 3.2 m |
| Main Level | Primary Bedroom | 3.29 m | 3 m | 3.29 m x 3 m |
| Main Level | Bedroom 2 | 3.2 m | 2.53 m | 3.2 m x 2.53 m |
https://www.realtor.ca/real-estate/27483256/1110-251-manitoba-street-toronto-mimico-mimico
Interested?
Contact us for more information
Denny Finelli
Salesperson
Royal LePage Maximum Realty
7694 Islington Avenue, 2nd Floor
Vaughan, Ontario L4L 1W3
7694 Islington Avenue, 2nd Floor
Vaughan, Ontario L4L 1W3









































