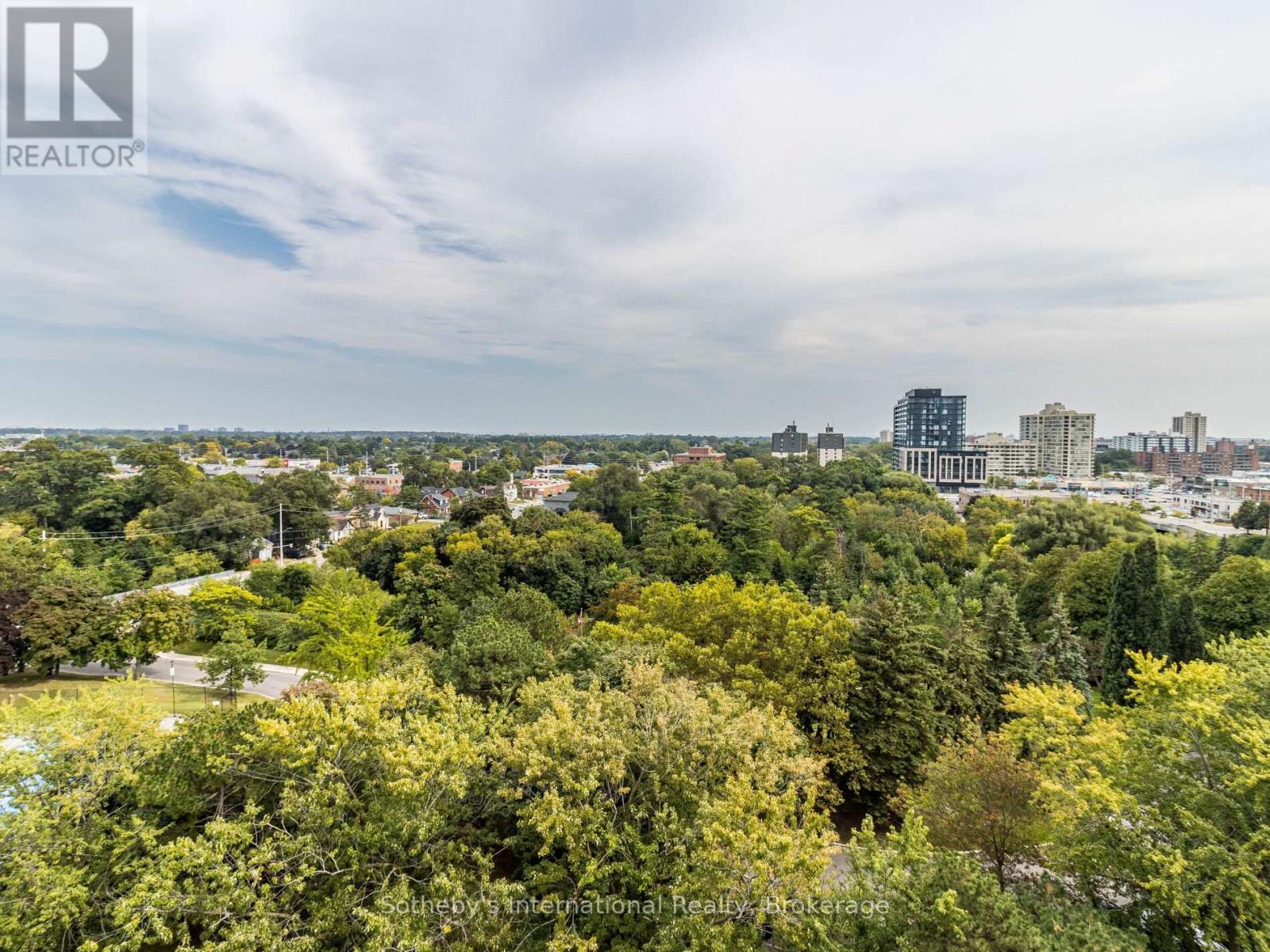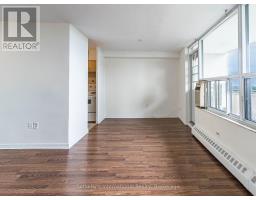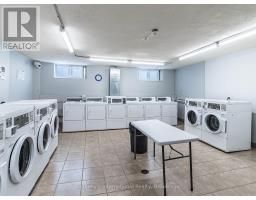1110 - 3120 Kirwin Avenue Mississauga, Ontario L5A 3R2
$409,900Maintenance, Heat, Water, Cable TV, Common Area Maintenance, Insurance, Parking
$614.41 Monthly
Maintenance, Heat, Water, Cable TV, Common Area Maintenance, Insurance, Parking
$614.41 MonthlyPRIME LOCATION. Rarely offered 1-bedroom in well-managed quiet building close to all amenities. 10-minute walk to Cooksville GO, close to SquareOne shopping centre, and easy access to HWY 403 & QEW. Freshly painted and well maintained. 1 Exclusive use underground parking space included. Condo fees include Heat, Water, Cable TV, and Parking. The building offers plenty of amenities: an outdoor Pool, Gym, Sauna, and Party Room. Lovely unobstructed view from the 11th-floor balcony, looking South over established neighbourhood. m, Sauna, and Party Room. Lovely unobstructed view from the 11th-floor balcony, looking South over established neighbourhood. **** EXTRAS **** Maintenance fee includes Cable TV and the building has an internet agreement with Roger's for a preferred rate. Lockers are available for $25/month on first come basis. (id:50886)
Property Details
| MLS® Number | W11886542 |
| Property Type | Single Family |
| Community Name | Cooksville |
| AmenitiesNearBy | Hospital, Park, Public Transit, Place Of Worship |
| CommunityFeatures | Pet Restrictions, Community Centre, School Bus |
| EquipmentType | None |
| Features | Balcony, Laundry- Coin Operated |
| ParkingSpaceTotal | 1 |
| PoolType | Outdoor Pool |
| RentalEquipmentType | None |
| Structure | Patio(s) |
Building
| BathroomTotal | 1 |
| BedroomsAboveGround | 1 |
| BedroomsTotal | 1 |
| Amenities | Exercise Centre, Party Room, Sauna, Visitor Parking, Storage - Locker |
| Appliances | Intercom, Garage Door Opener Remote(s), Microwave, Refrigerator, Stove |
| CoolingType | Window Air Conditioner |
| ExteriorFinish | Brick |
| FireProtection | Controlled Entry |
| FlooringType | Tile |
| HeatingFuel | Natural Gas |
| HeatingType | Radiant Heat |
| SizeInterior | 599.9954 - 698.9943 Sqft |
| Type | Apartment |
Parking
| Underground |
Land
| Acreage | No |
| LandAmenities | Hospital, Park, Public Transit, Place Of Worship |
| LandscapeFeatures | Landscaped |
Rooms
| Level | Type | Length | Width | Dimensions |
|---|---|---|---|---|
| Main Level | Primary Bedroom | 4.26 m | 3.2 m | 4.26 m x 3.2 m |
| Main Level | Bathroom | 1.51 m | 2.31 m | 1.51 m x 2.31 m |
| Main Level | Kitchen | 2.4 m | 3.88 m | 2.4 m x 3.88 m |
| Main Level | Dining Room | 2.43 m | 2.7 m | 2.43 m x 2.7 m |
| Main Level | Living Room | 3.47 m | 6.58 m | 3.47 m x 6.58 m |
Interested?
Contact us for more information
Madeleine Hackstetter
Salesperson
243 Hurontario Street, Unit A
Collingwood, Ontario L9Y 2M1





































































