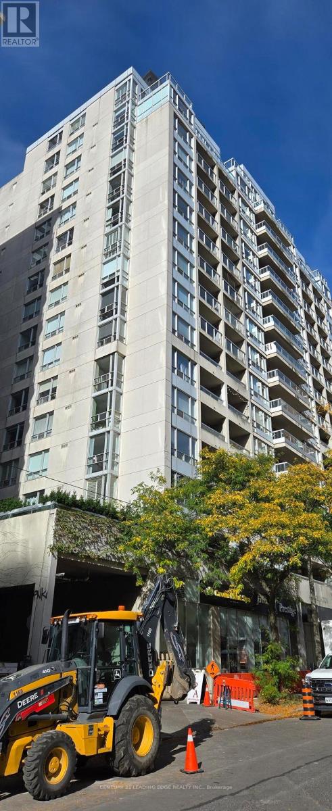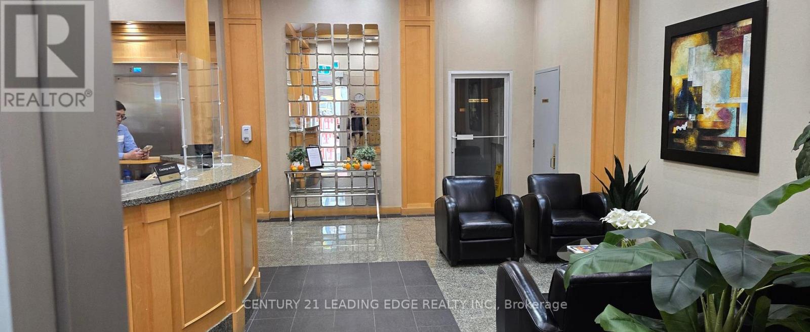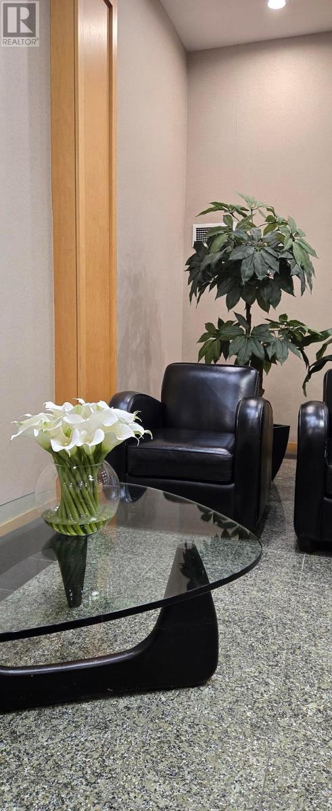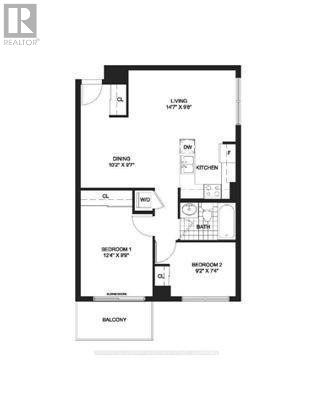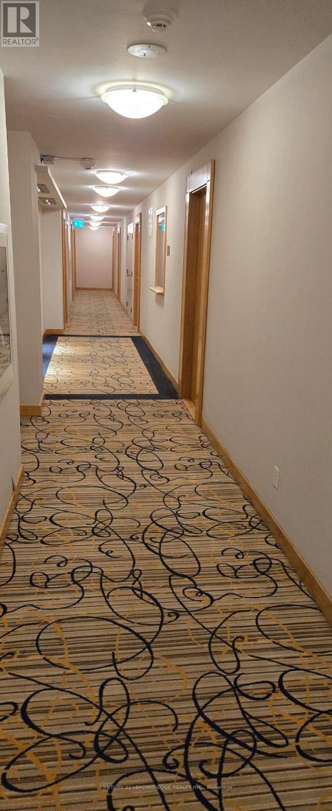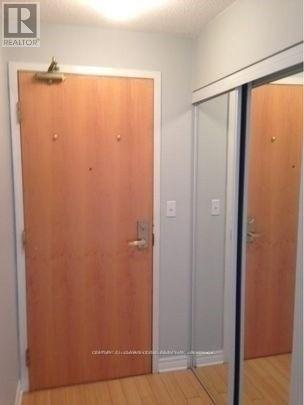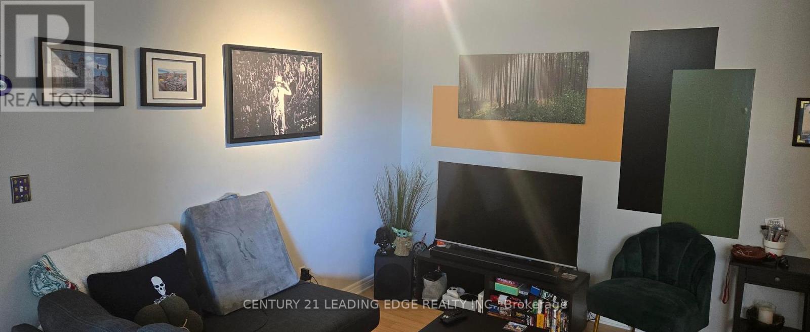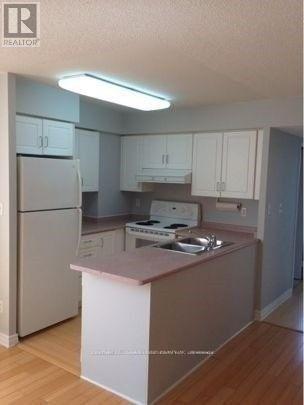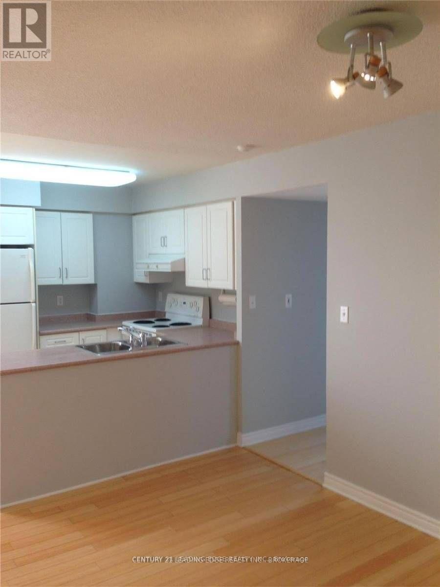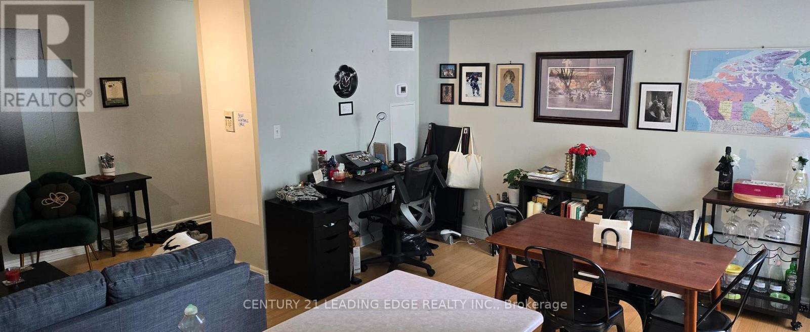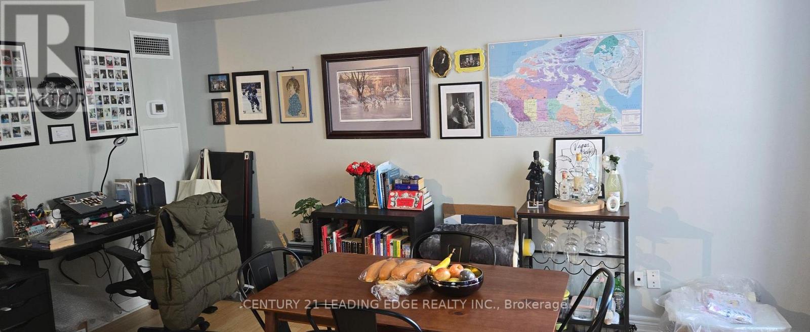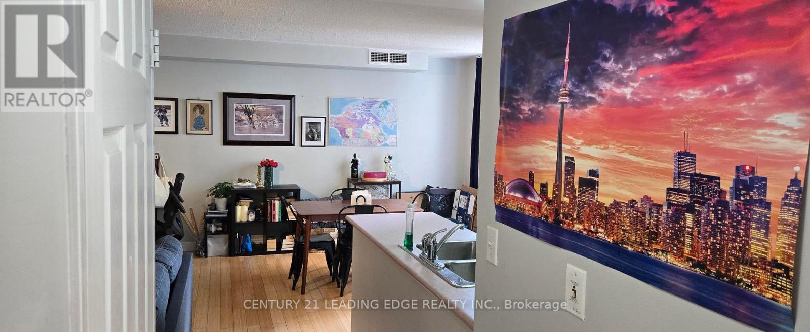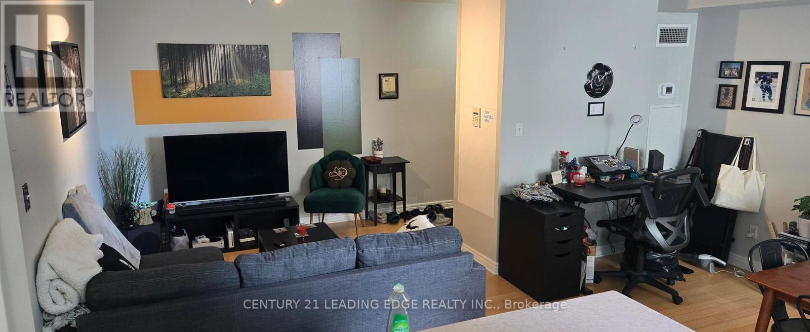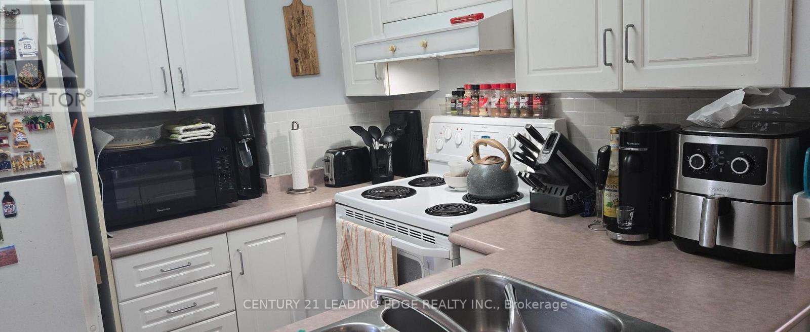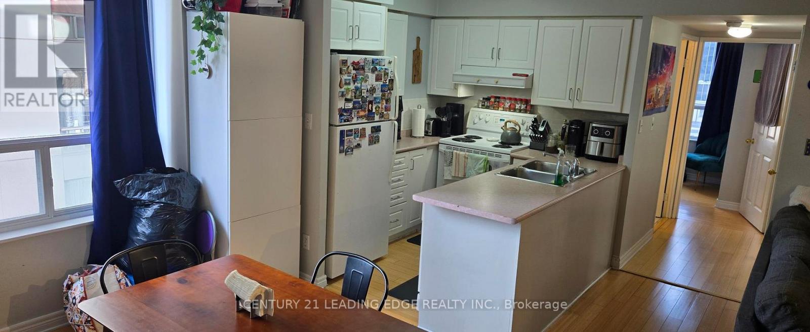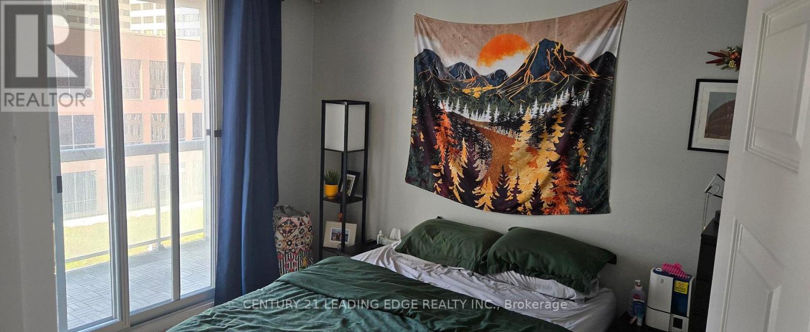1110 - 43 Eglinton Avenue E Toronto, Ontario M4P 1A2
$2,800 Monthly
Very Spacious And Bright 2-Bdrm Corner Unit At Yonge/Eglington, Separate Living And Dining Rooms, Open Concept Kitchen, Bamboo Floor Throughout, Steps To Subway ,School, Mall, Restaurants And Super Markets, All Utilities Included Heat, Air Conditioning And Hydro, Open Balcony, Floor To Ceiling Windows In Bdrms, 24-Hr. Concierge, Good School Area, Amenities Include: Exercise Rm, Golf Driving Cage, Party Rm, And Library. (id:50886)
Property Details
| MLS® Number | C12401955 |
| Property Type | Single Family |
| Neigbourhood | East York |
| Community Name | Mount Pleasant West |
| Community Features | Pets Not Allowed |
| Features | Elevator, Balcony |
| View Type | City View |
Building
| Bathroom Total | 1 |
| Bedrooms Above Ground | 2 |
| Bedrooms Total | 2 |
| Age | 16 To 30 Years |
| Amenities | Exercise Centre, Storage - Locker, Security/concierge |
| Appliances | Dishwasher, Dryer, Stove, Washer, Window Coverings, Refrigerator |
| Cooling Type | Central Air Conditioning |
| Exterior Finish | Brick |
| Fire Protection | Smoke Detectors |
| Flooring Type | Bamboo, Ceramic |
| Foundation Type | Concrete |
| Size Interior | 700 - 799 Ft2 |
| Type | Apartment |
Parking
| Underground | |
| Garage |
Land
| Acreage | No |
Rooms
| Level | Type | Length | Width | Dimensions |
|---|---|---|---|---|
| Flat | Living Room | 4.39 m | 3.03 m | 4.39 m x 3.03 m |
| Flat | Dining Room | 4.1 m | 3.03 m | 4.1 m x 3.03 m |
| Flat | Kitchen | 2.39 m | 2.38 m | 2.39 m x 2.38 m |
| Flat | Primary Bedroom | 4.08 m | 3.03 m | 4.08 m x 3.03 m |
| Flat | Bedroom 2 | 2.54 m | 2.39 m | 2.54 m x 2.39 m |
Contact Us
Contact us for more information
Ka Lok Alfonso Lee
Salesperson
1053 Mcnicoll Avenue
Toronto, Ontario M1W 3W6
(416) 494-5955
(416) 494-4977
leadingedgerealty.c21.ca
Eliza Shiu Lo Sim
Salesperson
century21/elizasim.ca
(416) 686-1500
(416) 386-0777
leadingedgerealty.c21.ca

