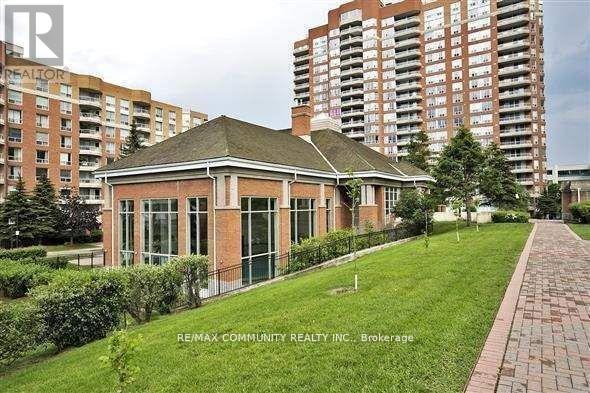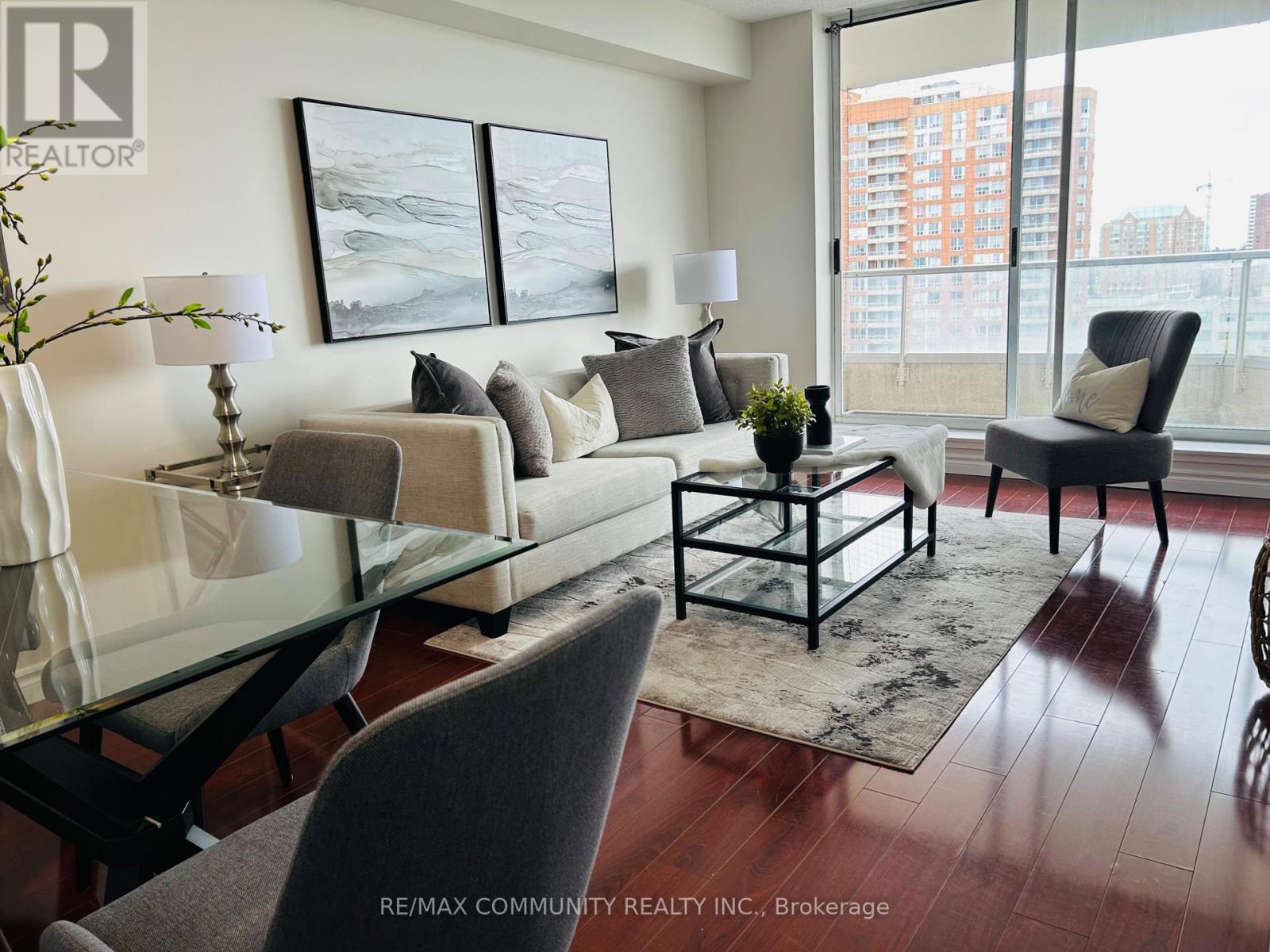1110 - 430 Mclevin Avenue Toronto, Ontario M1B 5P1
2 Bedroom
2 Bathroom
900 - 999 ft2
Central Air Conditioning
Forced Air
$579,000Maintenance, Heat, Water, Common Area Maintenance, Parking
$553 Monthly
Maintenance, Heat, Water, Common Area Maintenance, Parking
$553 MonthlyTwo BR, Two WR Condo apartment with open balcony, exclusive locker, ensuite laundry and two U/G Parking. Laminate flooring, Fresh painting and move in condition. Close to schools, recreation center, library, park and mall. TTC within steps connecting to Scarborough town center and hwy 401 within minutes. (id:50886)
Open House
This property has open houses!
May
10
Saturday
Starts at:
2:00 pm
Ends at:4:00 pm
Property Details
| MLS® Number | E12134373 |
| Property Type | Single Family |
| Community Name | Malvern |
| Amenities Near By | Public Transit, Schools, Park, Hospital |
| Community Features | Pets Not Allowed, Community Centre |
| Features | Balcony, In Suite Laundry |
| Parking Space Total | 2 |
| Structure | Tennis Court |
Building
| Bathroom Total | 2 |
| Bedrooms Above Ground | 2 |
| Bedrooms Total | 2 |
| Amenities | Exercise Centre, Visitor Parking, Party Room, Storage - Locker |
| Appliances | Dishwasher, Dryer, Stove, Washer, Refrigerator |
| Cooling Type | Central Air Conditioning |
| Exterior Finish | Brick |
| Fire Protection | Security Guard |
| Flooring Type | Laminate, Ceramic, Vinyl |
| Heating Fuel | Natural Gas |
| Heating Type | Forced Air |
| Size Interior | 900 - 999 Ft2 |
| Type | Apartment |
Parking
| No Garage |
Land
| Acreage | No |
| Land Amenities | Public Transit, Schools, Park, Hospital |
Rooms
| Level | Type | Length | Width | Dimensions |
|---|---|---|---|---|
| Main Level | Living Room | 6.1 m | 3.4 m | 6.1 m x 3.4 m |
| Main Level | Dining Room | 6.1 m | 3.1 m | 6.1 m x 3.1 m |
| Main Level | Kitchen | 2.92 m | 2.44 m | 2.92 m x 2.44 m |
| Main Level | Primary Bedroom | 4.75 m | 3.17 m | 4.75 m x 3.17 m |
| Main Level | Bedroom 2 | 3.4 m | 3.05 m | 3.4 m x 3.05 m |
| Main Level | Laundry Room | 1.8 m | 1.5 m | 1.8 m x 1.5 m |
https://www.realtor.ca/real-estate/28282512/1110-430-mclevin-avenue-toronto-malvern-malvern
Contact Us
Contact us for more information
Krish Saishankar
Broker
RE/MAX Community Realty Inc.
203 - 1265 Morningside Ave
Toronto, Ontario M1B 3V9
203 - 1265 Morningside Ave
Toronto, Ontario M1B 3V9
(416) 287-2222
(416) 282-4488







































