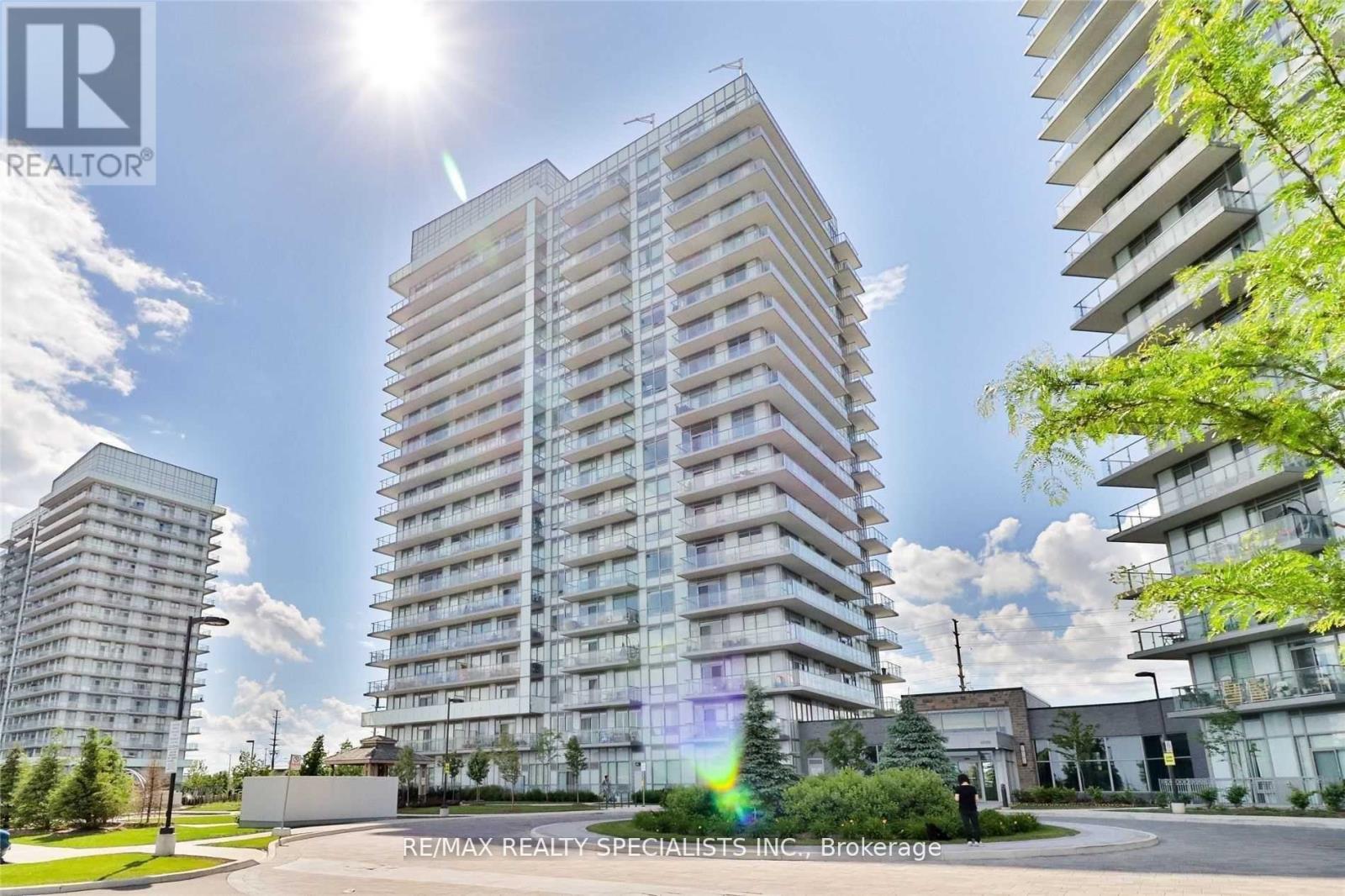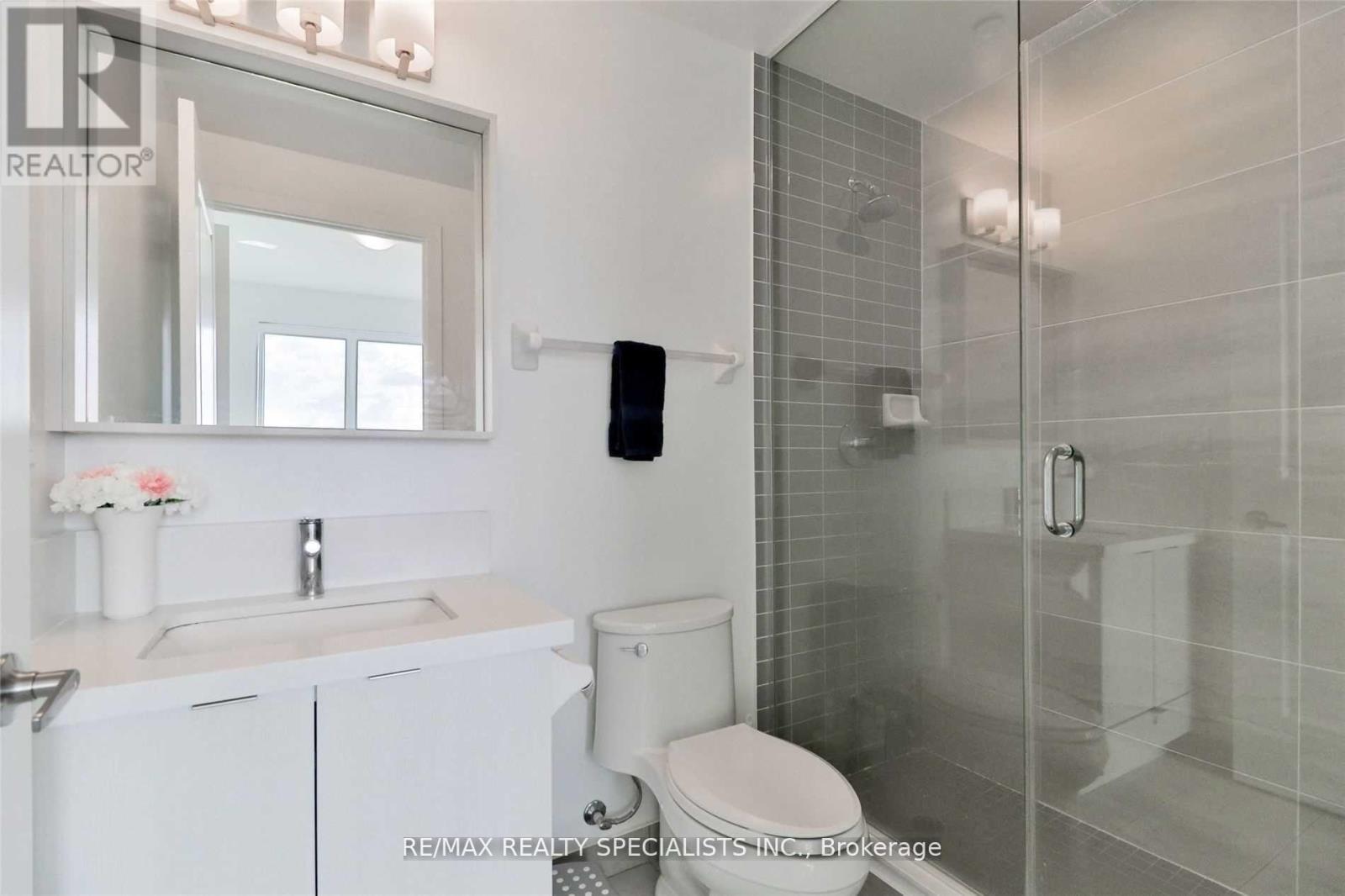1110 - 4677 Glen Erin Drive Mississauga, Ontario L5M 2E3
3 Bedroom
2 Bathroom
799.9932 - 898.9921 sqft
Indoor Pool
Central Air Conditioning
Forced Air
$3,200 Monthly
Your search is finally over! This bright, sun-filled 2-bedroom condo with a spacious den is the home you've been waiting for. Start your mornings with coffee on your private balcony, enjoying an unobstructed view, then walk your kids to some of the best schools in Ontario. Afterward, make use of the state-of-the-art gym and pool for a rejuvenating workout. In the evening, choose from an array of restaurants, all within walking distance. This stunning unit combines comfort, convenience,and lifestyle schedule your viewing today and make it yours! (id:50886)
Property Details
| MLS® Number | W10425191 |
| Property Type | Single Family |
| Community Name | Erin Mills |
| AmenitiesNearBy | Hospital, Public Transit, Schools |
| CommunityFeatures | Pets Not Allowed |
| Features | Cul-de-sac, Balcony |
| ParkingSpaceTotal | 1 |
| PoolType | Indoor Pool |
| ViewType | View |
Building
| BathroomTotal | 2 |
| BedroomsAboveGround | 2 |
| BedroomsBelowGround | 1 |
| BedroomsTotal | 3 |
| Amenities | Security/concierge, Exercise Centre, Party Room, Sauna, Visitor Parking, Storage - Locker |
| Appliances | Dishwasher, Dryer, Microwave, Refrigerator, Stove, Washer, Window Coverings |
| CoolingType | Central Air Conditioning |
| ExteriorFinish | Concrete |
| FlooringType | Porcelain Tile, Laminate |
| HeatingFuel | Natural Gas |
| HeatingType | Forced Air |
| SizeInterior | 799.9932 - 898.9921 Sqft |
| Type | Apartment |
Parking
| Underground |
Land
| Acreage | No |
| LandAmenities | Hospital, Public Transit, Schools |
Rooms
| Level | Type | Length | Width | Dimensions |
|---|---|---|---|---|
| Main Level | Kitchen | 3 m | 2.8 m | 3 m x 2.8 m |
| Main Level | Living Room | 4.5 m | 3.1 m | 4.5 m x 3.1 m |
| Main Level | Primary Bedroom | 3.1 m | 2.9 m | 3.1 m x 2.9 m |
| Main Level | Bedroom 2 | 2.8 m | 2.8 m | 2.8 m x 2.8 m |
| Main Level | Den | 2.4 m | 2.2 m | 2.4 m x 2.2 m |
Interested?
Contact us for more information
Obie Mujawaz
Salesperson
RE/MAX Realty Specialists Inc.
200-4310 Sherwoodtowne Blvd.
Mississauga, Ontario L4Z 4C4
200-4310 Sherwoodtowne Blvd.
Mississauga, Ontario L4Z 4C4





































