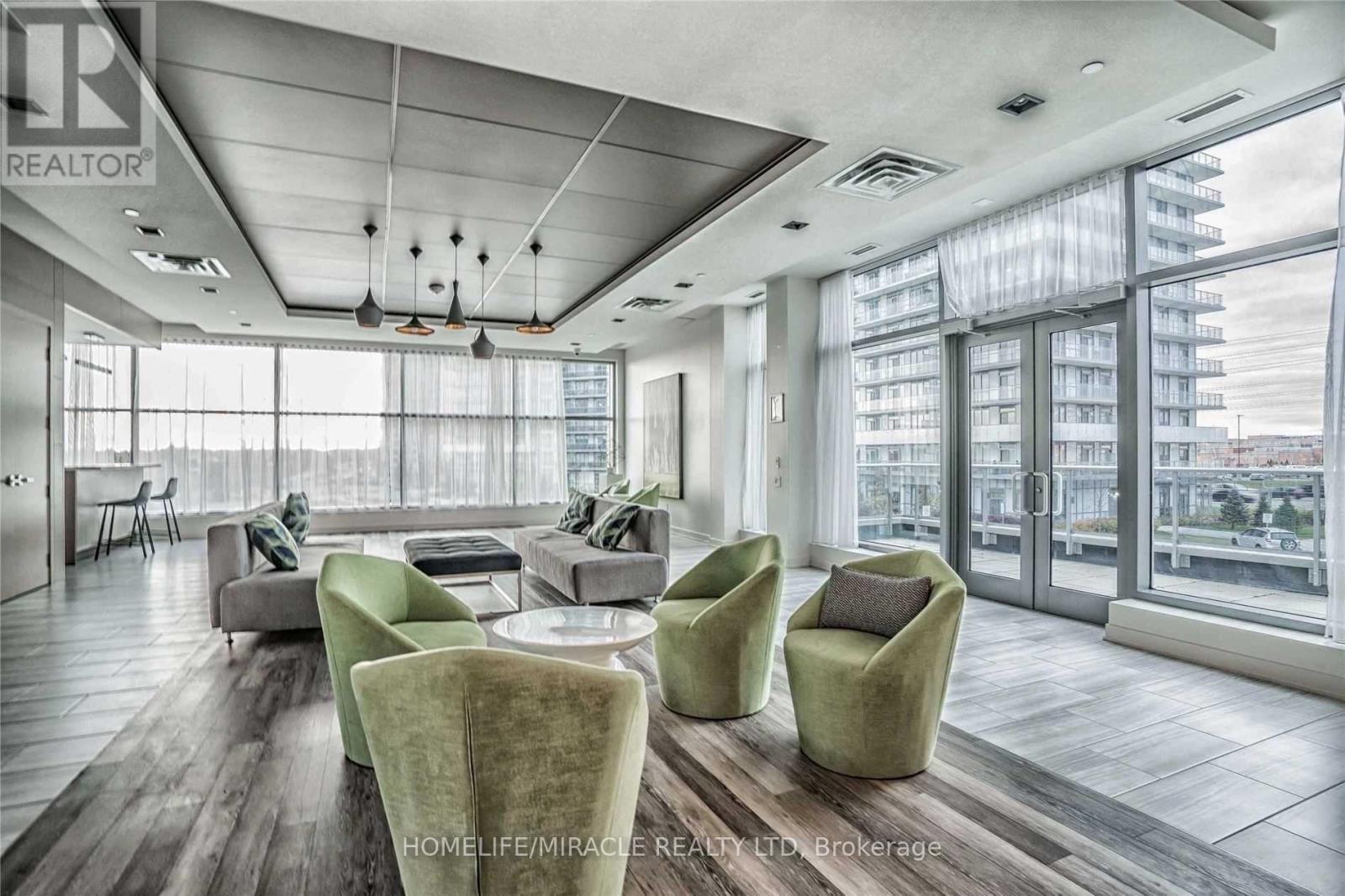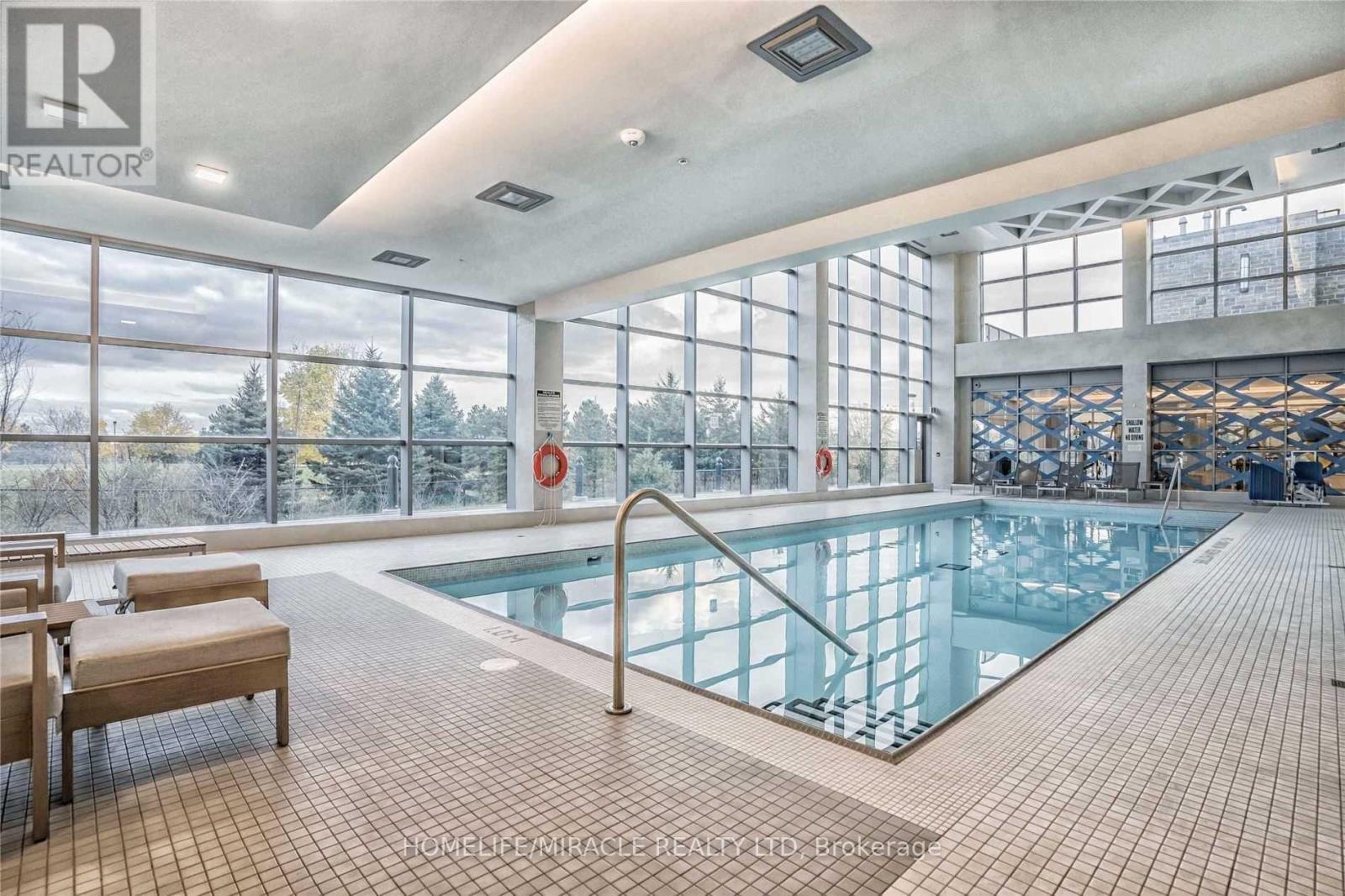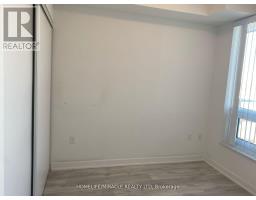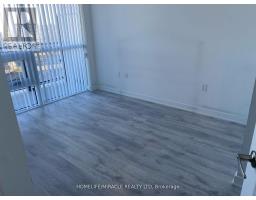1110 - 4699 Glen Erin Drive Mississauga, Ontario L5M 2E5
$2,850 Monthly
Welcome to your new home in the heart of the city! This charming two-bedroom plus den condo offers a cozy and comfortable living space with all the essential amenities you need. Situated on the 10h floor, this condo boasts breathtaking views. The open-concept design creates a seamless flow between the living, dining, and kitchen areas, providing a warm and inviting atmosphere for both relaxation and hosting friends. The kitchen features sleek stainless-steel appliances, including a fridge, stove, dishwasher, and microwave. Step out onto the balcony and enjoy the fresh air while taking in the beautiful cityscape. Whether you're starting your day with a cup of coffee or unwinding after a long day, this space offers a peaceful retreat. Nestled in a desirable neighborhood, you'll find all the amenities you need within reach. From shops and restaurants to parks and entertainment options, everything is just a short distance away. Public transportation and major highways are easily accessible. Included with the condo is one parking spot and a locker, providing ample storage options for your belongings. The rent includes water and heat, making budgeting simple and straightforward. Steps To Erin Mills Town Centre's Endless Shops & Dining, Schools, Credit Valley Hospital & More! Situated On 8 Acres Of Extensively Landscaped Grounds & Gardens. 17,000Sqft Amenity Building W/ Indoor Pool, Steam Rooms & Saunas, Fitness Club, Library/Study Retreat, & Rooftop Terrace W/ Bbqs. (id:50886)
Property Details
| MLS® Number | W12080101 |
| Property Type | Single Family |
| Community Name | Central Erin Mills |
| Amenities Near By | Hospital, Park, Public Transit, Schools |
| Community Features | Pet Restrictions |
| Features | Balcony, Carpet Free, In Suite Laundry |
| Parking Space Total | 1 |
| View Type | View |
Building
| Bathroom Total | 2 |
| Bedrooms Above Ground | 2 |
| Bedrooms Below Ground | 1 |
| Bedrooms Total | 3 |
| Amenities | Security/concierge, Exercise Centre, Sauna, Visitor Parking, Storage - Locker |
| Appliances | Dishwasher, Dryer, Microwave, Stove, Washer, Window Coverings, Refrigerator |
| Cooling Type | Central Air Conditioning |
| Exterior Finish | Brick, Concrete |
| Flooring Type | Laminate |
| Heating Fuel | Natural Gas |
| Heating Type | Forced Air |
| Size Interior | 800 - 899 Ft2 |
| Type | Apartment |
Parking
| Underground | |
| Garage |
Land
| Acreage | No |
| Land Amenities | Hospital, Park, Public Transit, Schools |
Rooms
| Level | Type | Length | Width | Dimensions |
|---|---|---|---|---|
| Main Level | Living Room | 4.8 m | 3.05 m | 4.8 m x 3.05 m |
| Main Level | Dining Room | 4.8 m | 3.05 m | 4.8 m x 3.05 m |
| Main Level | Kitchen | 2.36 m | 2.97 m | 2.36 m x 2.97 m |
| Main Level | Primary Bedroom | 2.74 m | 3.35 m | 2.74 m x 3.35 m |
| Main Level | Bedroom 2 | 2.74 m | 3.05 m | 2.74 m x 3.05 m |
| Main Level | Den | 2.48 m | 2.29 m | 2.48 m x 2.29 m |
Contact Us
Contact us for more information
Manog Jain
Broker
www.manogjain.com/
www.facebook.com/CreatingWealthThroughRealEstate/
twitter.com/jain_manog
www.linkedin.com/in/manogjain/
1339 Matheson Blvd E.
Mississauga, Ontario L4W 1R1
(905) 624-5678
(905) 624-5677























































