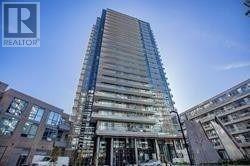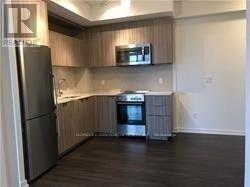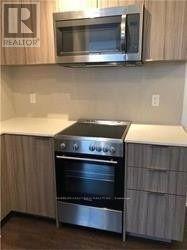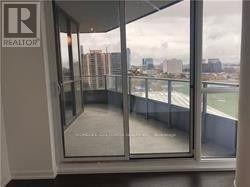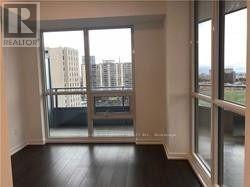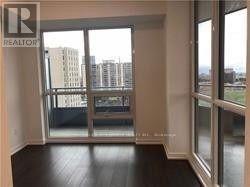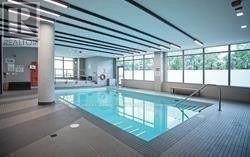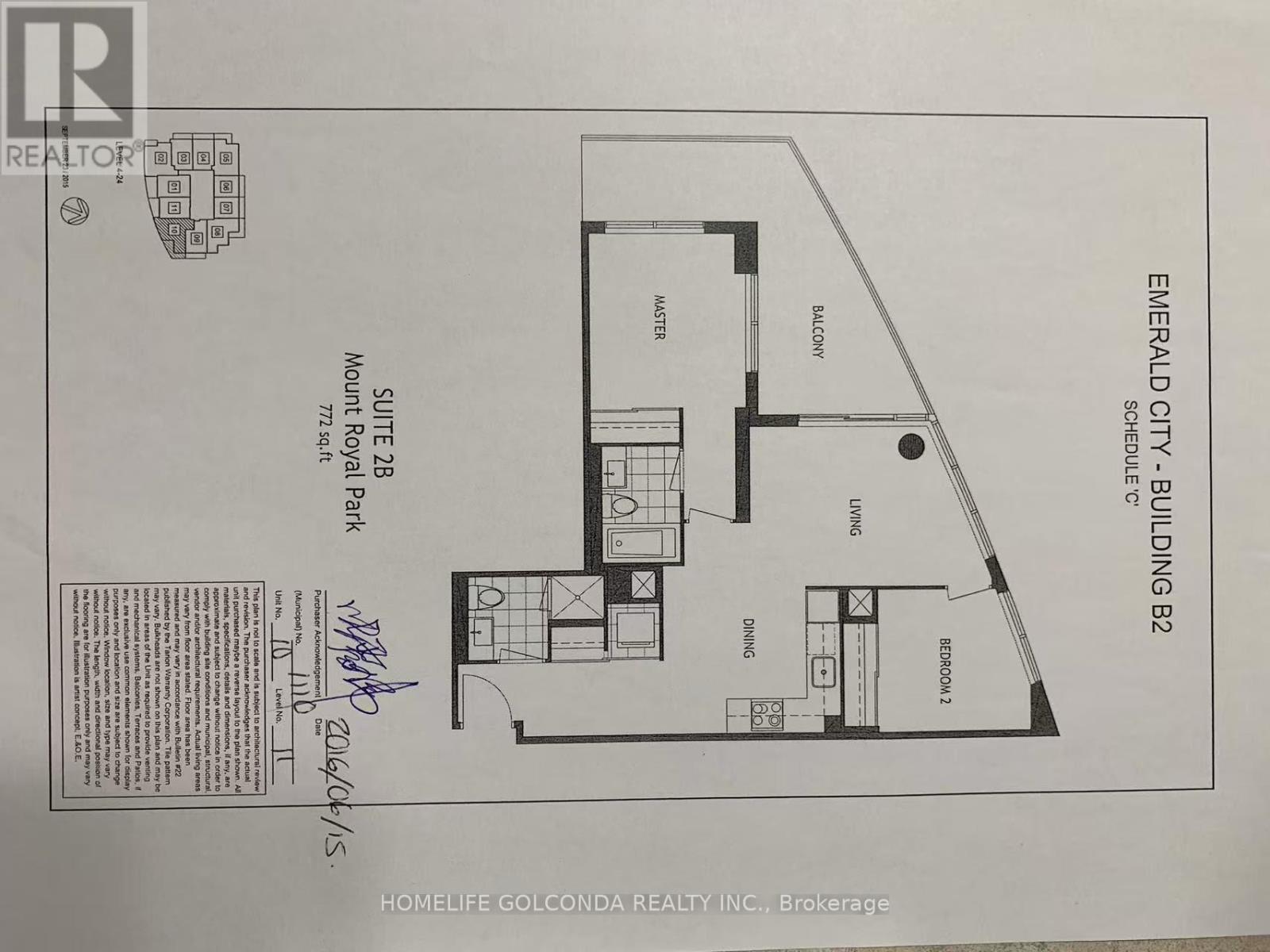1110 - 50 Forest Manor Road Toronto, Ontario M2J 1M6
2 Bedroom
2 Bathroom
700 - 799 ft2
Central Air Conditioning
Forced Air
$2,950 Monthly
Well-Maintained 2-Bedroom Corner Unit with 2 Full Bathrooms and a Stunning Southeast View. Just Steps to Don Mills Station and Fairview Mall. Minutes to Highways 404 & 401. Close to Parks, Schools, Community Centre, Library, Supermarkets, Restaurants, and Cinema. Enjoy Exceptional Amenities Including an Indoor Pool, Fitness Centre, Guest Suite, and 24-Hour Concierge (id:50886)
Property Details
| MLS® Number | C12208833 |
| Property Type | Single Family |
| Community Name | Henry Farm |
| Amenities Near By | Public Transit |
| Community Features | Pet Restrictions |
| Parking Space Total | 1 |
| View Type | View |
Building
| Bathroom Total | 2 |
| Bedrooms Above Ground | 2 |
| Bedrooms Total | 2 |
| Amenities | Security/concierge, Exercise Centre, Party Room, Visitor Parking, Storage - Locker |
| Appliances | Dryer, Washer, Window Coverings |
| Cooling Type | Central Air Conditioning |
| Exterior Finish | Brick |
| Flooring Type | Laminate |
| Heating Fuel | Natural Gas |
| Heating Type | Forced Air |
| Size Interior | 700 - 799 Ft2 |
| Type | Apartment |
Parking
| Underground | |
| Garage |
Land
| Acreage | No |
| Land Amenities | Public Transit |
Rooms
| Level | Type | Length | Width | Dimensions |
|---|---|---|---|---|
| Main Level | Living Room | 4.03 m | 3.04 m | 4.03 m x 3.04 m |
| Main Level | Dining Room | 3.35 m | 4.03 m | 3.35 m x 4.03 m |
| Main Level | Kitchen | 3.35 m | 4.03 m | 3.35 m x 4.03 m |
| Main Level | Primary Bedroom | 3.35 m | 2.97 m | 3.35 m x 2.97 m |
| Main Level | Bedroom 2 | 2.81 m | 2.74 m | 2.81 m x 2.74 m |
https://www.realtor.ca/real-estate/28443708/1110-50-forest-manor-road-toronto-henry-farm-henry-farm
Contact Us
Contact us for more information
Helen Shi
Salesperson
(647) 290-6688
www.helenshi.com/
Homelife Golconda Realty Inc.
3601 Hwy 7 #215
Markham, Ontario L3R 0M3
3601 Hwy 7 #215
Markham, Ontario L3R 0M3
(905) 888-8819
(905) 888-8819
www.homelifegolconda.com/

