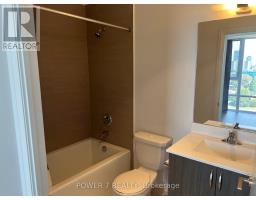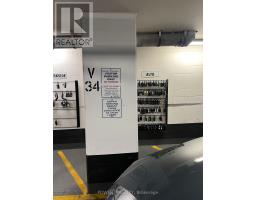1110 - 55 Ann O'reilly Road Toronto, Ontario M2J 0E1
2 Bedroom
2 Bathroom
600 - 699 ft2
Central Air Conditioning
Forced Air
$2,300 Monthly
Alto At Atria - A Beautiful One Bedroom Plus Den Suite From Tridel. Features Two Washrooms (Private 4 Pc Ensuite + 2 Piece Guests). 630 Sq. Ft of Open Concept Living. West Facing, 9 Ft Ceilings, Laminate Throughout & An Open Balcony. Steps to 404/401, Don Mills Subway Station & Fairview Mall. The Building Offers Fantastic Facilities: 24 Hr Concierge & Security, Billiards, Party Rooms, Guest Suites, an Outdoor Terrace & More! Electric Vehicle Friendly. (id:50886)
Property Details
| MLS® Number | C12143264 |
| Property Type | Single Family |
| Community Name | Henry Farm |
| Community Features | Pets Not Allowed |
| Features | Balcony |
| Parking Space Total | 1 |
Building
| Bathroom Total | 2 |
| Bedrooms Above Ground | 1 |
| Bedrooms Below Ground | 1 |
| Bedrooms Total | 2 |
| Age | 6 To 10 Years |
| Amenities | Security/concierge, Exercise Centre, Party Room, Visitor Parking, Storage - Locker |
| Cooling Type | Central Air Conditioning |
| Exterior Finish | Concrete |
| Flooring Type | Laminate |
| Half Bath Total | 1 |
| Heating Fuel | Natural Gas |
| Heating Type | Forced Air |
| Size Interior | 600 - 699 Ft2 |
| Type | Apartment |
Parking
| Underground | |
| Garage |
Land
| Acreage | No |
Rooms
| Level | Type | Length | Width | Dimensions |
|---|---|---|---|---|
| Flat | Living Room | 4.08 m | 3.04 m | 4.08 m x 3.04 m |
| Flat | Dining Room | 3.67 m | 2.42 m | 3.67 m x 2.42 m |
| Flat | Kitchen | 3.67 m | 2.42 m | 3.67 m x 2.42 m |
| Flat | Bedroom | 3.12 m | 3.03 m | 3.12 m x 3.03 m |
| Flat | Den | 2.31 m | 1.95 m | 2.31 m x 1.95 m |
https://www.realtor.ca/real-estate/28301393/1110-55-ann-oreilly-road-toronto-henry-farm-henry-farm
Contact Us
Contact us for more information
Abram Yung
Broker
(647) 546-2032
www.abramyunghomes.com/
www.facebook.com/abramyunghomes
www.linkedin.com/in/abramyungpl/
Power 7 Realty
25 Brodie Drive #2
Richmond Hill, Ontario L4B 3K7
25 Brodie Drive #2
Richmond Hill, Ontario L4B 3K7
(905) 770-7776































