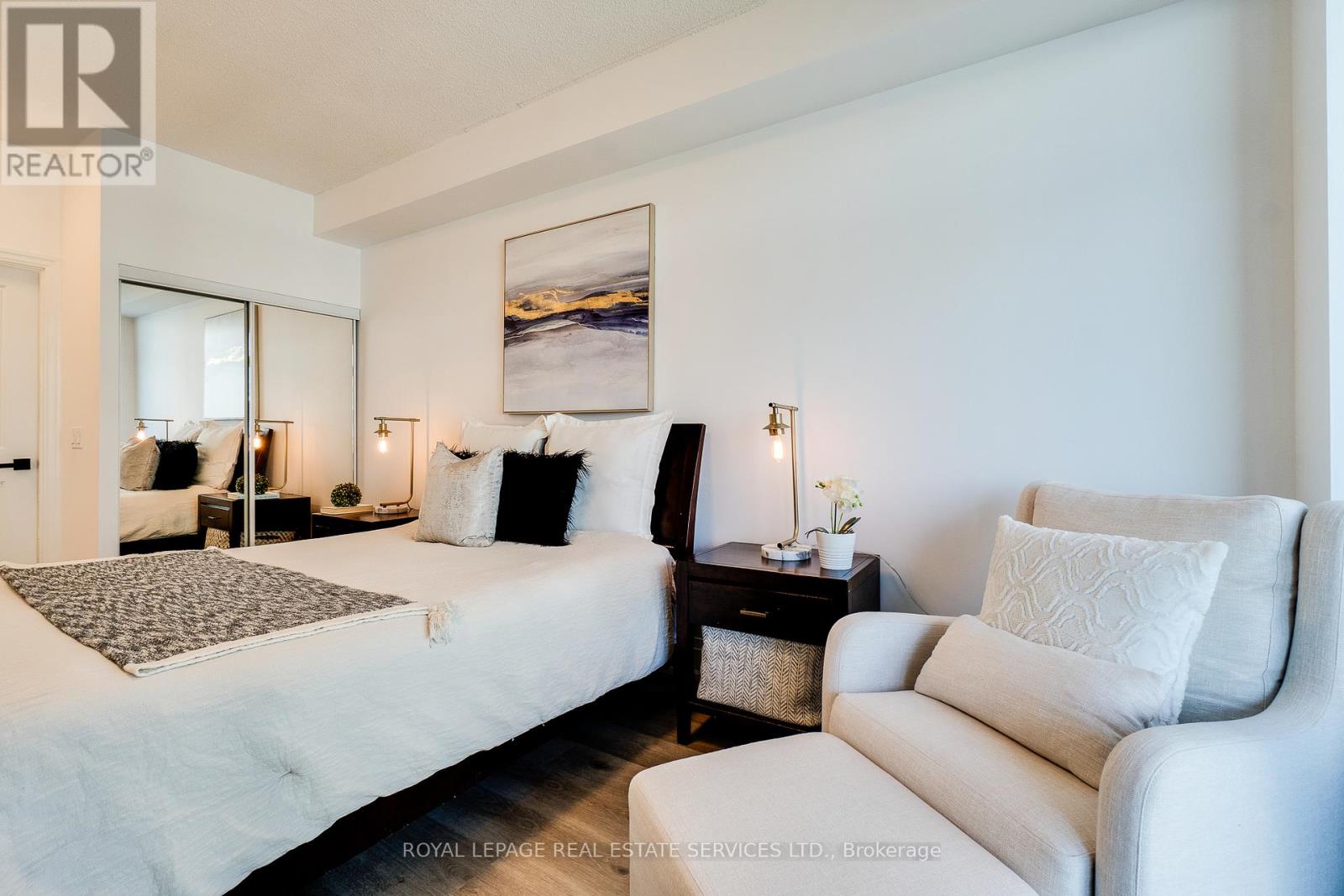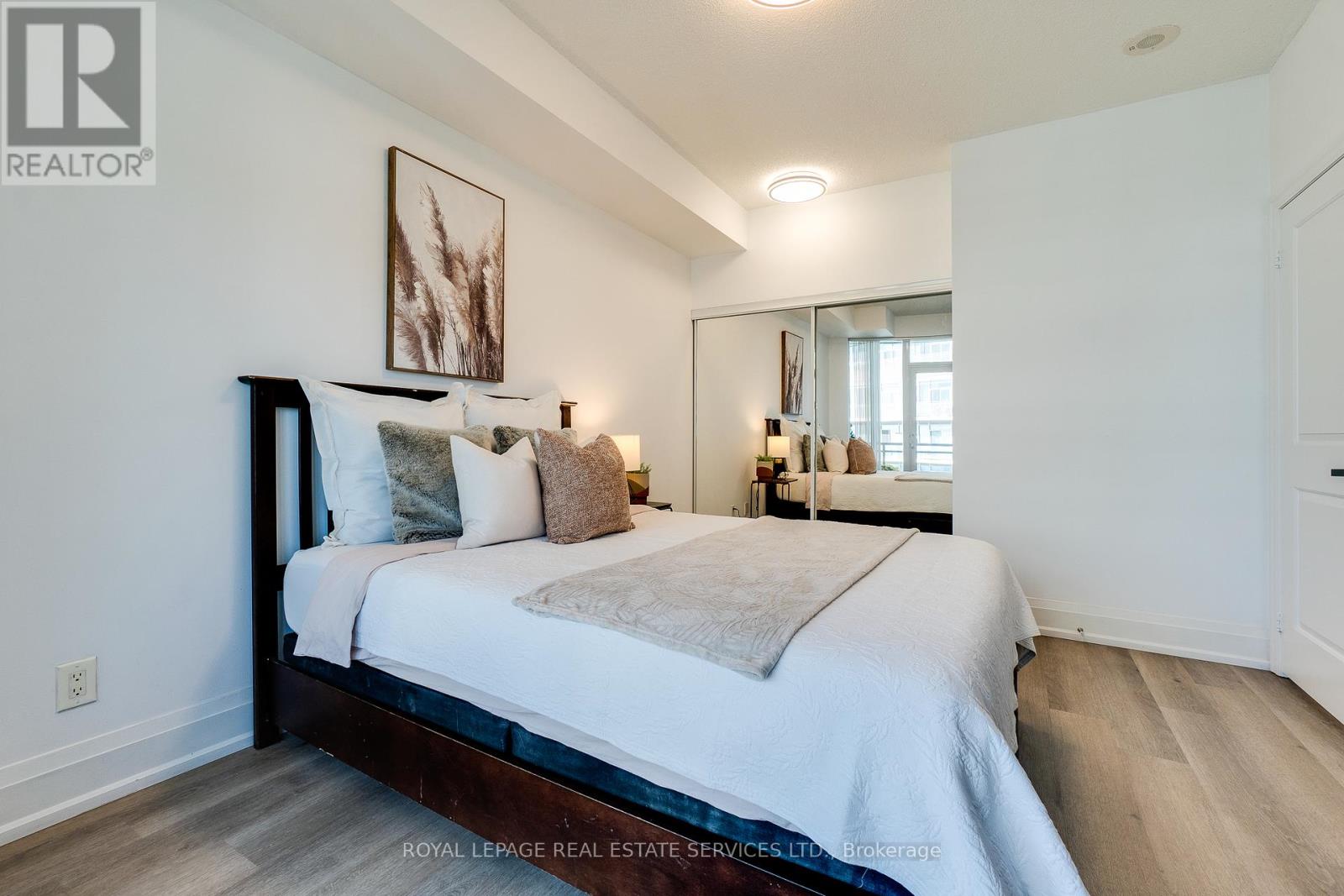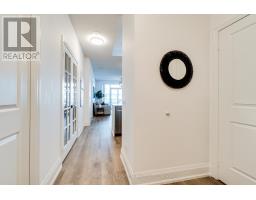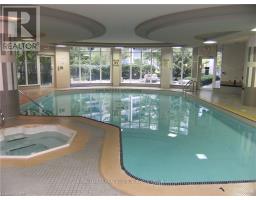1110 - 58 Marine Parade Drive Toronto, Ontario M8V 4G1
$1,110,000Maintenance, Heat, Water
$1,190 Monthly
Maintenance, Heat, Water
$1,190 MonthlyDiscover ""Explorer at Waterview"", located in the sought-after Humber Bay Shores area. This sleek, modern unit offers stunning, unobstructed southeast views of Torontos skyline and lake, best enjoyed from the 200+ sq ft wrap-around balcony, accessible from both bedrooms and the living room. Imagine soaking in those sunrise vistas and twinkling city lights at night.Inside, this recently updated home features 2 bedrooms, 2 full bathrooms, and a spacious den with French doors that can serve as an office, workout space, or a third bedroom, all spread over approximately 1,100 sq ft of stylish living space. The unit comes equipped with new stainless-steel appliances, including a fridge, stove, built-in microwave, dishwasher, and a stacked washer/dryer.The buildings amenities are top-notch: an indoor swimming pool with a hot tub, sauna, gym, party and theater rooms, a car wash, guest suites, and ample visitor parking. Step outside to enjoy walking trails, nearby restaurants, and a seasonal farmers market. Plus, you'll have easy access to the TTC, highways, and both airports.Enjoy urban living in a vibrant community, just a quick 20-minute drive to downtown Toronto! (id:50886)
Property Details
| MLS® Number | W9417701 |
| Property Type | Single Family |
| Community Name | Mimico |
| CommunityFeatures | Pet Restrictions |
| Features | Balcony |
| ParkingSpaceTotal | 1 |
Building
| BathroomTotal | 2 |
| BedroomsAboveGround | 2 |
| BedroomsBelowGround | 1 |
| BedroomsTotal | 3 |
| Amenities | Storage - Locker |
| Appliances | Dishwasher, Dryer, Microwave, Refrigerator, Stove, Washer, Window Coverings |
| CoolingType | Central Air Conditioning |
| HeatingFuel | Natural Gas |
| HeatingType | Other |
| SizeInterior | 1199.9898 - 1398.9887 Sqft |
| Type | Apartment |
Parking
| Underground |
Land
| Acreage | No |
Rooms
| Level | Type | Length | Width | Dimensions |
|---|---|---|---|---|
| Flat | Bedroom 3 | 3.2 m | 2.6 m | 3.2 m x 2.6 m |
| Main Level | Kitchen | 3.35 m | 2.75 m | 3.35 m x 2.75 m |
| Main Level | Bathroom | 2.75 m | 3 m | 2.75 m x 3 m |
| Main Level | Primary Bedroom | 5.33 m | 3.35 m | 5.33 m x 3.35 m |
| Main Level | Bedroom 2 | 4.4 m | 3.05 m | 4.4 m x 3.05 m |
| Main Level | Bathroom | Measurements not available | ||
| Main Level | Dining Room | 6.75 m | 3.65 m | 6.75 m x 3.65 m |
| Main Level | Family Room | 6.75 m | 3.65 m | 6.75 m x 3.65 m |
https://www.realtor.ca/real-estate/27559209/1110-58-marine-parade-drive-toronto-mimico-mimico
Interested?
Contact us for more information
Amr M Kassem
Salesperson
231 Oak Park #400b
Oakville, Ontario L6H 7S8











































































