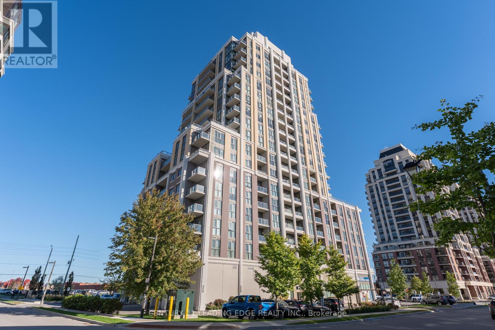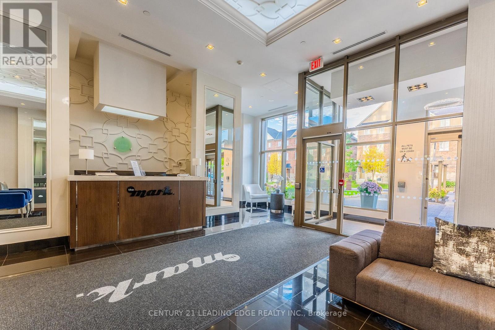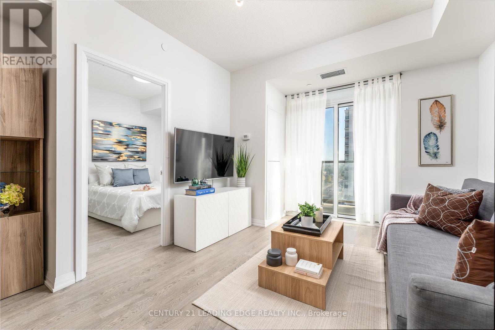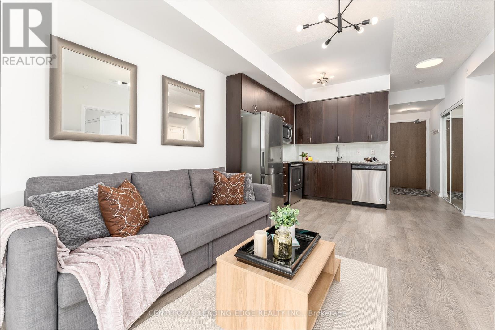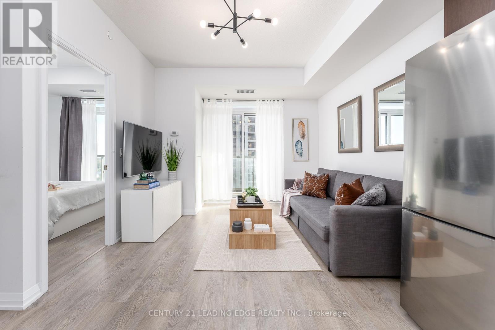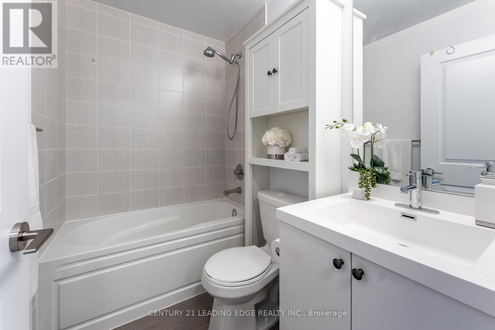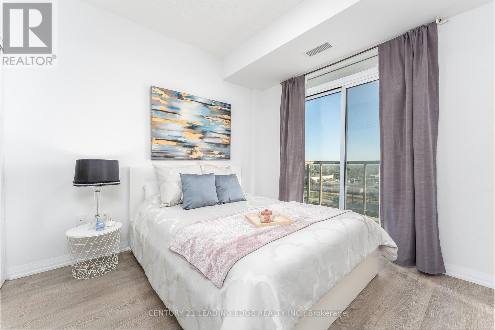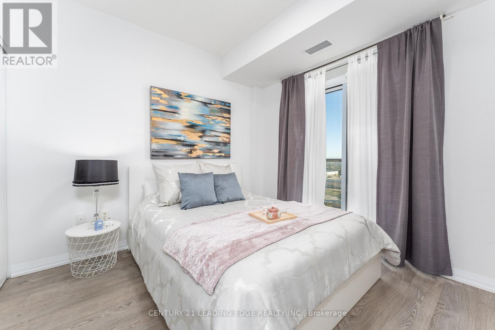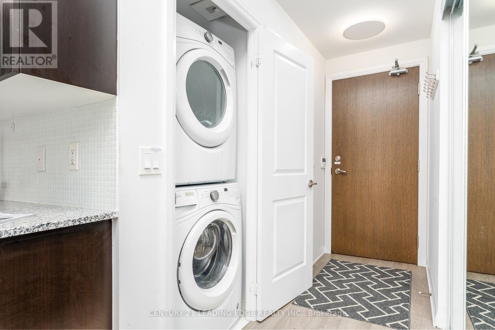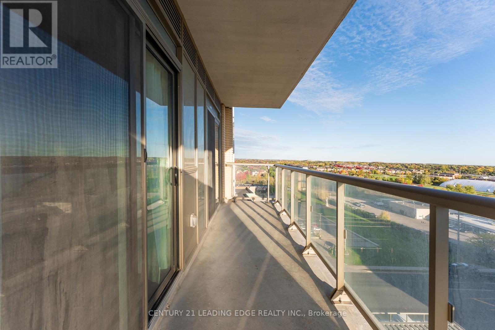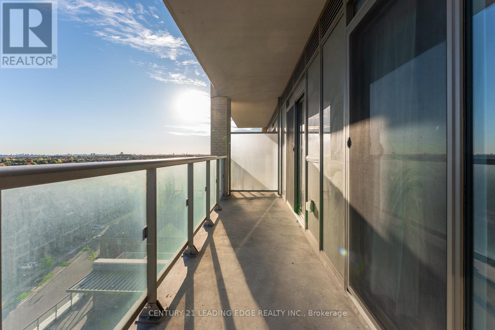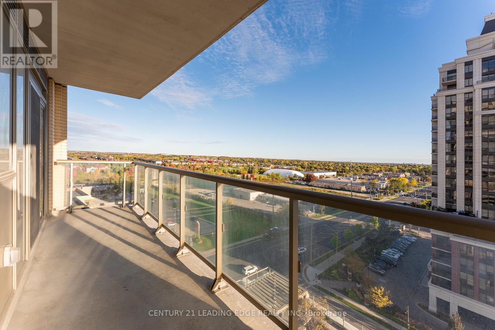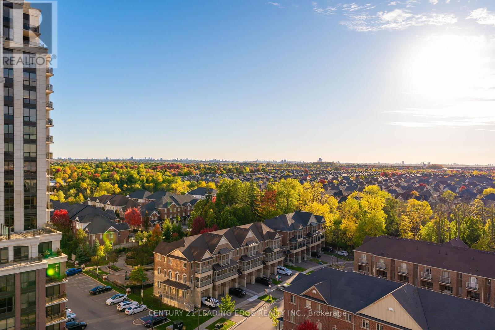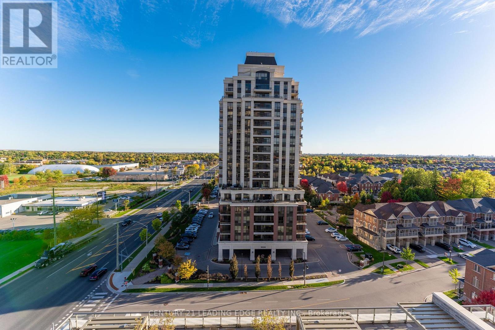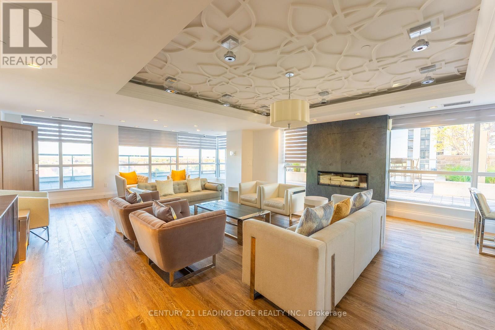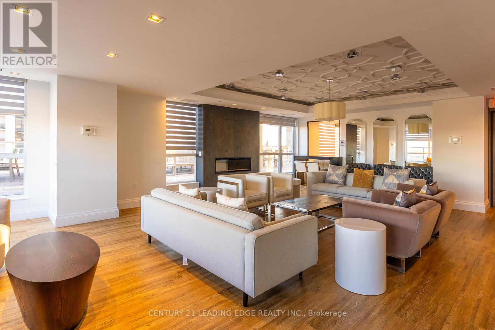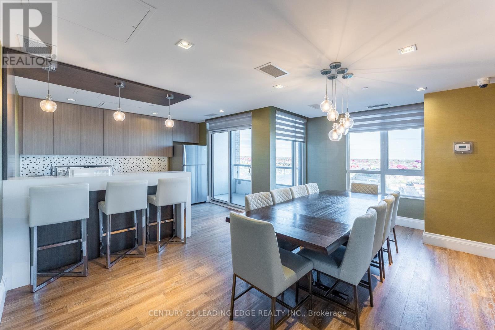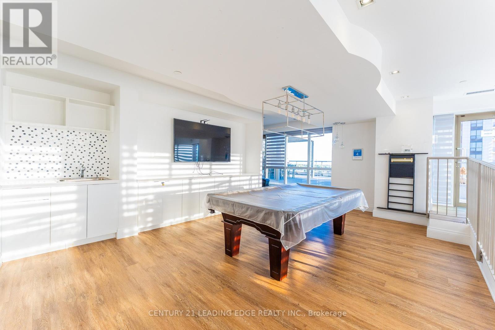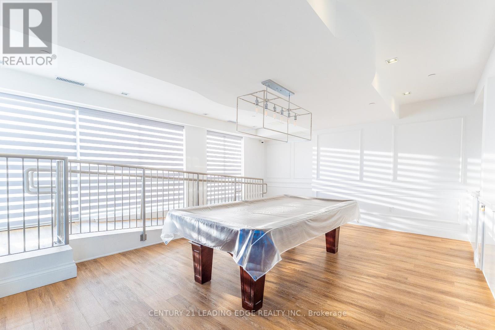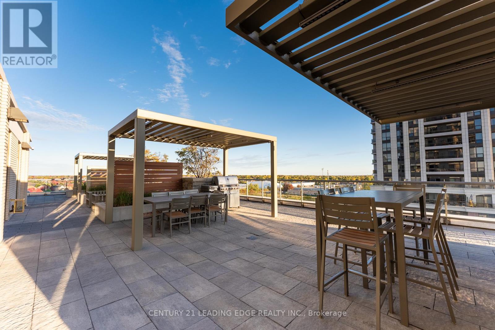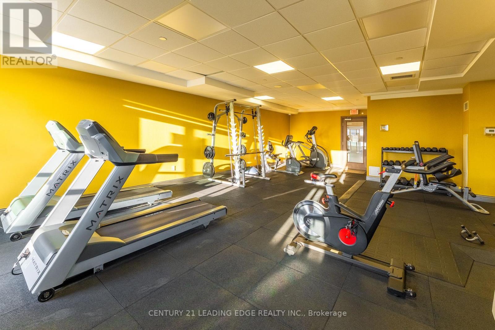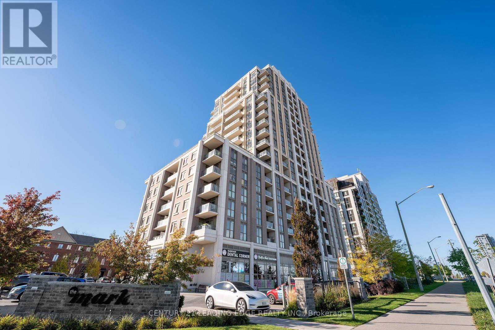1110 - 9560 Markham Road Markham, Ontario L6E 0N6
$479,900Maintenance, Insurance, Common Area Maintenance, Parking
$505.56 Monthly
Maintenance, Insurance, Common Area Maintenance, Parking
$505.56 MonthlyWelcome to "The Mark" - A practical 1-Bedroom Condo in the Heart of Markham!Experience modern, low-maintenance living in this beautifully designed suite with an abundance of natural light that floods the space. Enjoy an open-concept kitchen outfitted with sleek stainless steel appliances and elegant granite countertops, perfect for everyday living or entertaining. Enjoy seamless indoor-outdoor living with a generous walk-out balcony and spacious primary bedroom. Upgraded LED lighting has been installed keeping green energy in mind. Enjoy plenty of amenities indoor: 24hr Concierge, Party room, Roof garden and Exercise gym room. Ideally located just steps from Mount Joy GO Station, grocery stores, restaurants, parks, trails, and green space in Wismer and surrounding areas, giving good options for recreation outdoors. Surrounded by top-rated schools, this condo offers unmatched convenience in one of Markham's most sought-after neighborhoods. An excellent opportunity for first time home buyers, young professionals and retirees. (id:50886)
Property Details
| MLS® Number | N12466720 |
| Property Type | Single Family |
| Community Name | Wismer |
| Community Features | Pets Not Allowed |
| Features | Balcony |
| Parking Space Total | 1 |
Building
| Bathroom Total | 1 |
| Bedrooms Above Ground | 1 |
| Bedrooms Total | 1 |
| Amenities | Storage - Locker |
| Appliances | Dishwasher, Dryer, Microwave, Range, Stove, Washer, Refrigerator |
| Basement Type | None |
| Cooling Type | Central Air Conditioning |
| Exterior Finish | Concrete |
| Flooring Type | Laminate, Tile |
| Heating Fuel | Natural Gas |
| Heating Type | Forced Air |
| Size Interior | 500 - 599 Ft2 |
| Type | Apartment |
Parking
| Underground | |
| Garage |
Land
| Acreage | No |
| Zoning Description | Res |
Rooms
| Level | Type | Length | Width | Dimensions |
|---|---|---|---|---|
| Main Level | Foyer | 3.19 m | 1.12 m | 3.19 m x 1.12 m |
| Main Level | Living Room | 3.44 m | 5.88 m | 3.44 m x 5.88 m |
| Main Level | Dining Room | 3.44 m | 5.88 m | 3.44 m x 5.88 m |
| Main Level | Primary Bedroom | 2.96 m | 3.11 m | 2.96 m x 3.11 m |
| Main Level | Bathroom | 2.34 m | 1.51 m | 2.34 m x 1.51 m |
https://www.realtor.ca/real-estate/28998993/1110-9560-markham-road-markham-wismer-wismer
Contact Us
Contact us for more information
Michelle Lu-Do
Salesperson
(416) 494-5955
www.michelleludo.com/
1053 Mcnicoll Avenue
Toronto, Ontario M1W 3W6
(416) 494-5955
(416) 494-4977
leadingedgerealty.c21.ca

