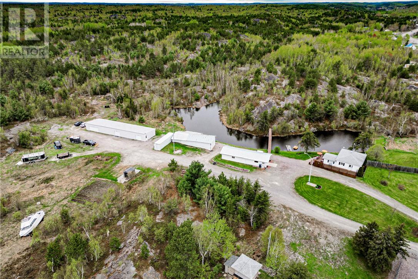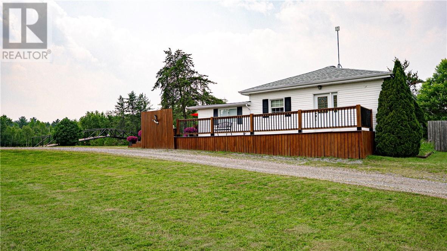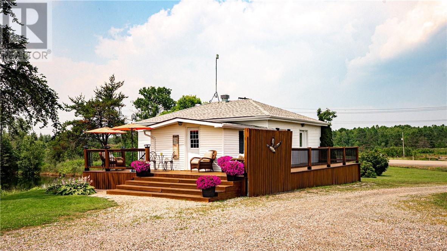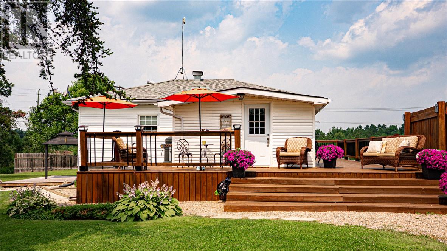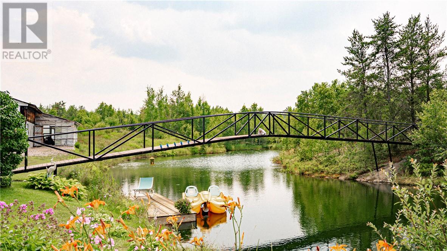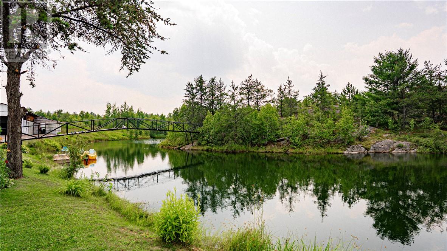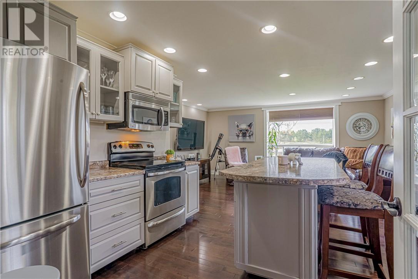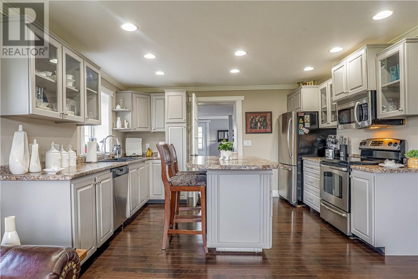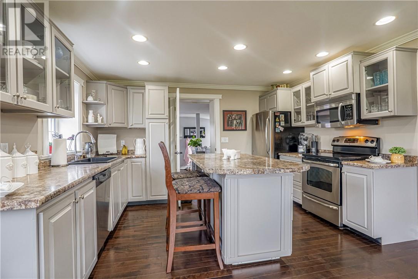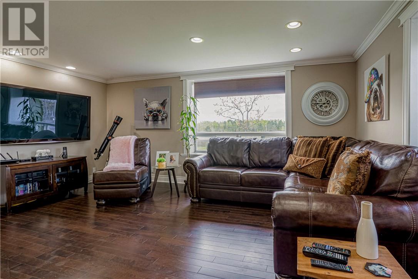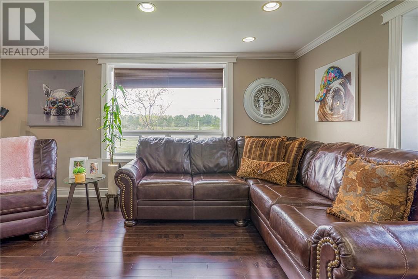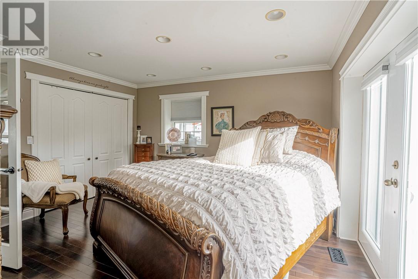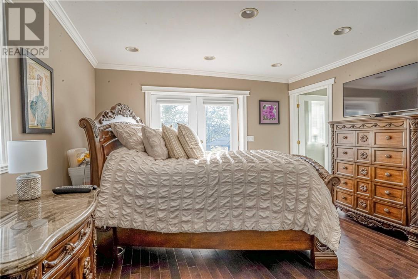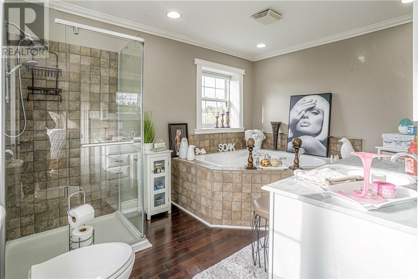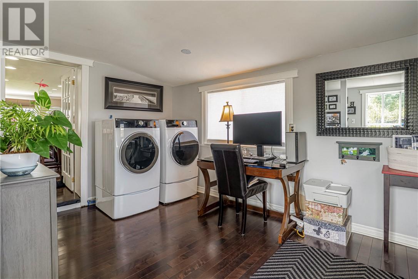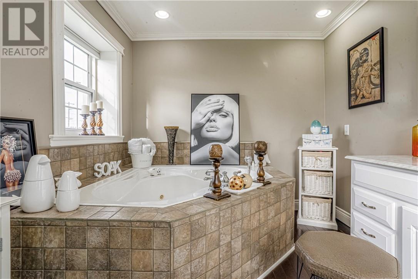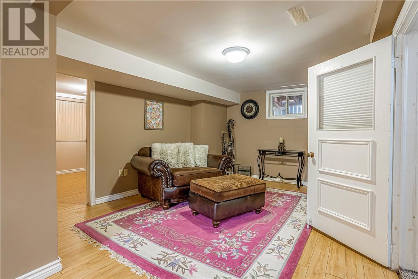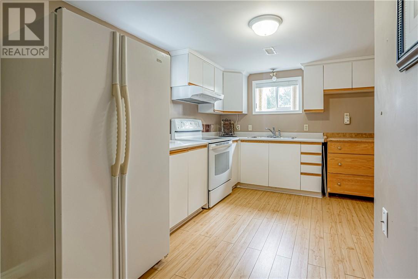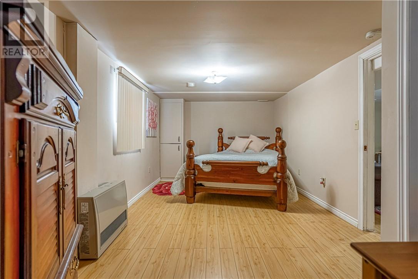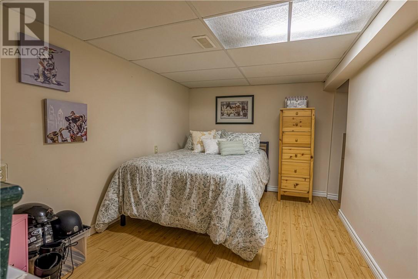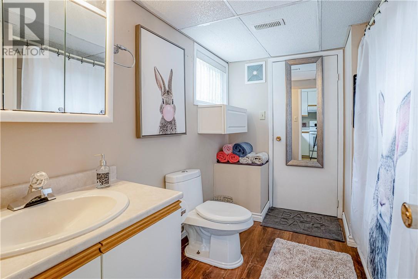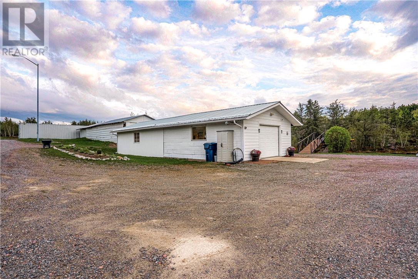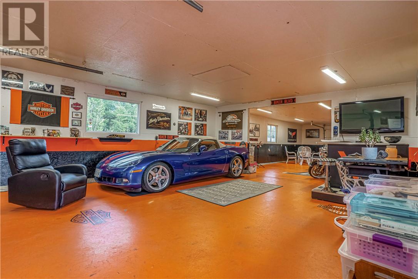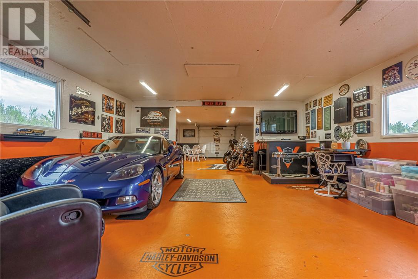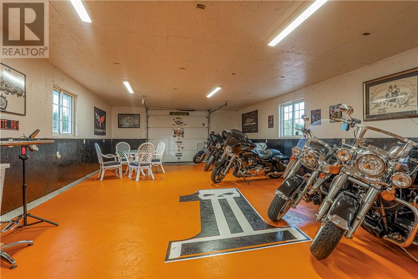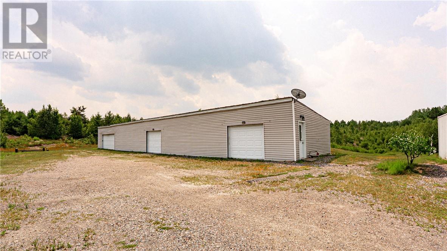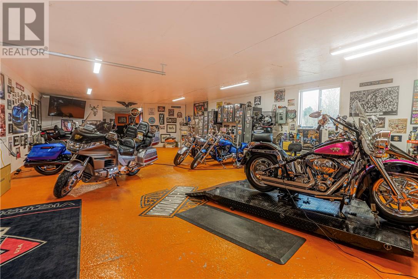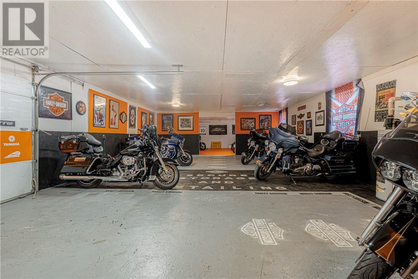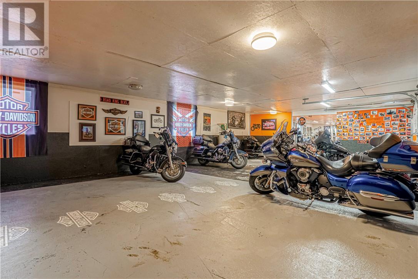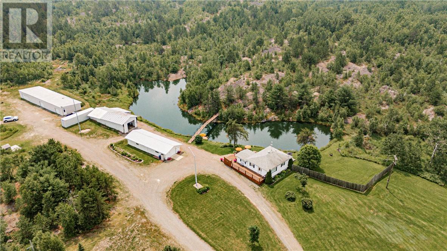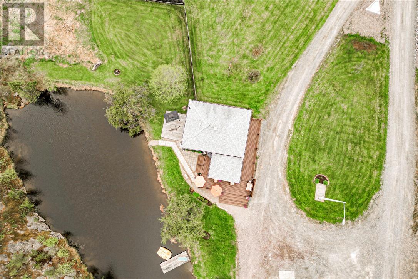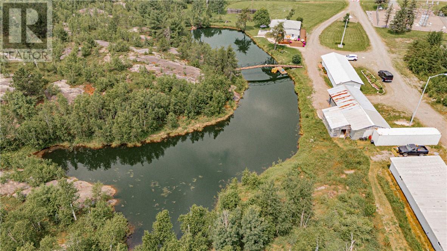1110 Hwy 17 Wahnapitae, Ontario P0M 3C0
$799,800
Welcome to 1110 Hwy 17, nestled in the scenic beauty of Wahnapitae—an exceptional property that truly stands apart. Situated on over 8 acres of serene land, this one-of-a-kind home offers a peaceful retreat complete with your very own picturesque pond. The main residence features 3 spacious bedrooms, 2 bathrooms, and a fully equipped in-law suite—perfect for extended family or potential rental income. Car enthusiasts, hobbyists, or entrepreneurs will be thrilled by not one, but three absolute dream garages, all outfitted with heated flooring and offering endless possibilities for work or play. Whether you're seeking a private oasis, multi-generational living, or a unique live-work setup, the potential here is absolutely limitless. Included with this property is the rare chance to take over a well-established, lucrative storage and detailing business—offering the potential to generate over $100,000 annually. Whether you're an entrepreneur or an investor looking for steady income, this turnkey operation adds incredible value. Call us today for more information! (id:50886)
Property Details
| MLS® Number | 2123686 |
| Property Type | Single Family |
| Community Features | Family Oriented, Quiet Area, Rural Setting |
| Equipment Type | Water Heater |
| Rental Equipment Type | Water Heater |
Building
| Bathroom Total | 2 |
| Bedrooms Total | 3 |
| Architectural Style | Bungalow |
| Basement Type | Full |
| Cooling Type | Central Air Conditioning |
| Exterior Finish | Vinyl Siding |
| Flooring Type | Hardwood |
| Heating Type | Forced Air |
| Roof Material | Asphalt Shingle |
| Roof Style | Unknown |
| Stories Total | 1 |
| Type | House |
| Utility Water | Municipal Water |
Parking
| Detached Garage |
Land
| Acreage | Yes |
| Sewer | Septic System |
| Size Total Text | 3 - 10 Acres |
| Zoning Description | Ru |
Rooms
| Level | Type | Length | Width | Dimensions |
|---|---|---|---|---|
| Lower Level | Bedroom | 12.1 x 8.4 | ||
| Lower Level | Bedroom | 10.4 x 18.6 | ||
| Lower Level | Kitchen | 14.8 x 9.3 | ||
| Lower Level | Living Room | 13.8 x 11.5 | ||
| Main Level | Foyer | 12.9 x 13.2 | ||
| Main Level | Bedroom | 12.1 x 12.8 | ||
| Main Level | Living Room | 12.01 x 16.1 | ||
| Main Level | Kitchen | 8.1 x 13.3 |
https://www.realtor.ca/real-estate/28636777/1110-hwy-17-wahnapitae
Contact Us
Contact us for more information
Romi Abdul Baki
Salesperson
(705) 560-9492
www.youtube.com/embed/fauWcK4QQaE
1349 Lasalle Blvd Suite 208
Sudbury, Ontario P3A 1Z2
(705) 560-5650
(800) 601-8601
(705) 560-9492
www.remaxcrown.ca/

