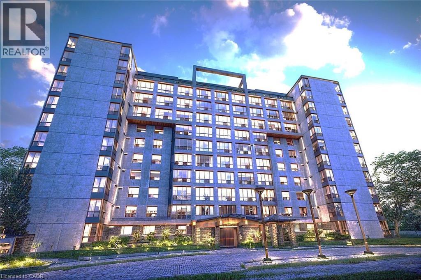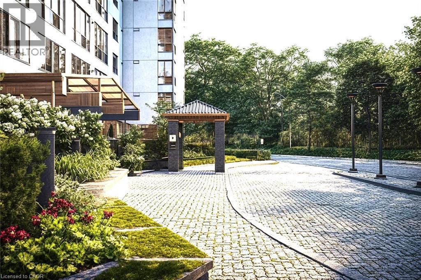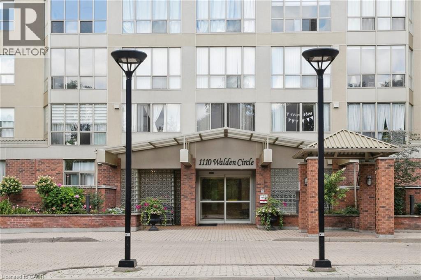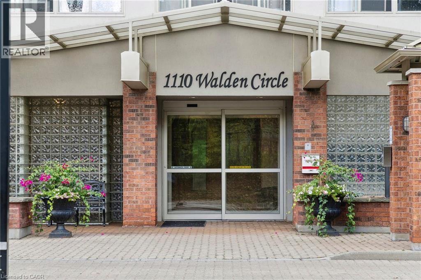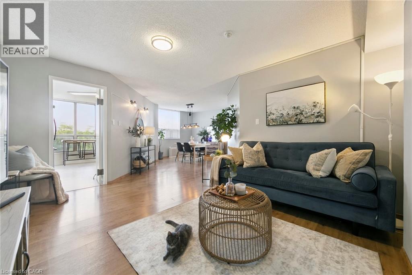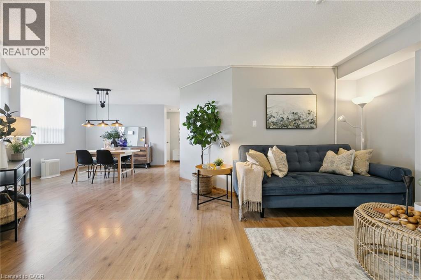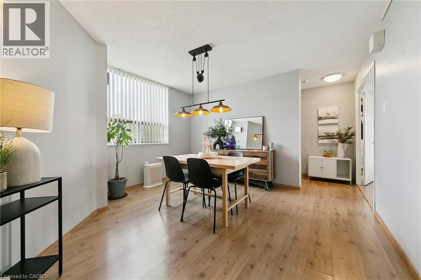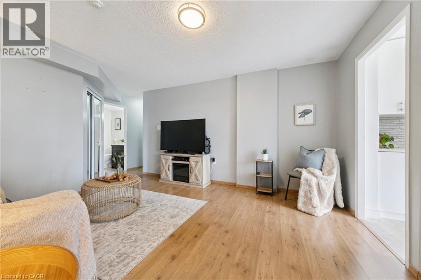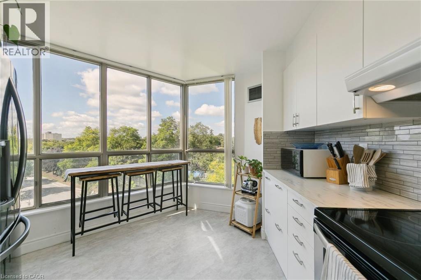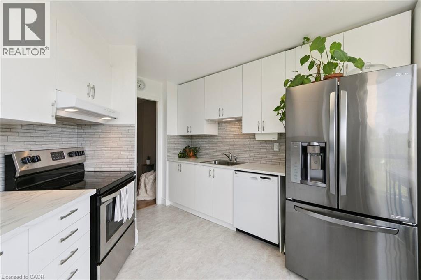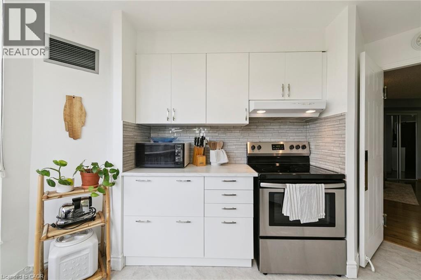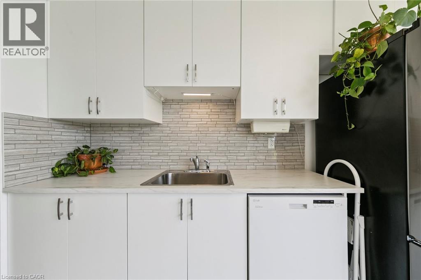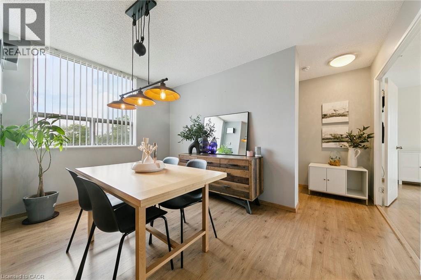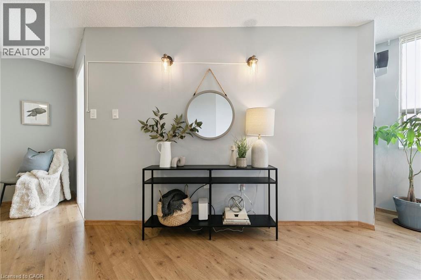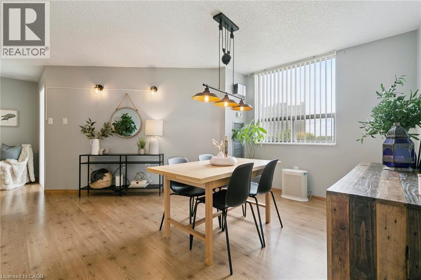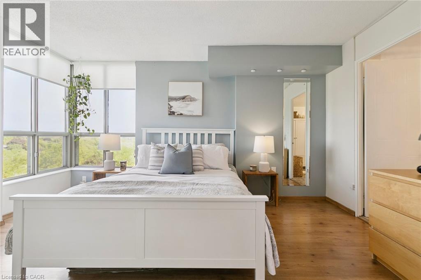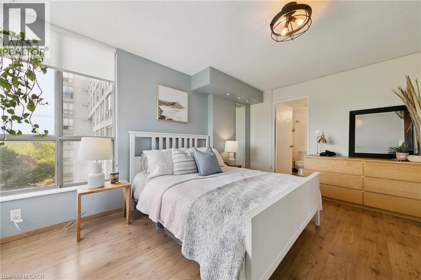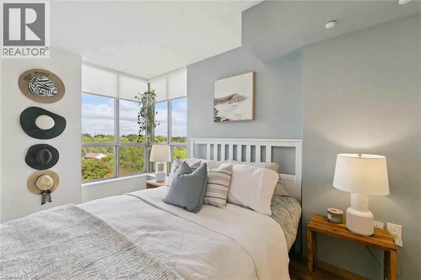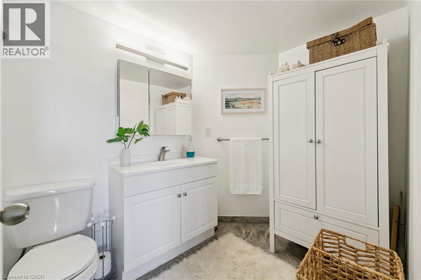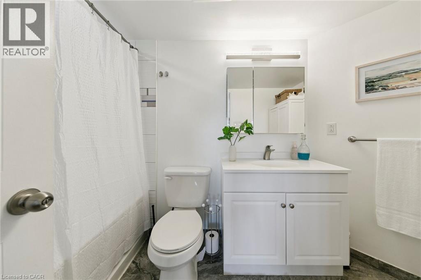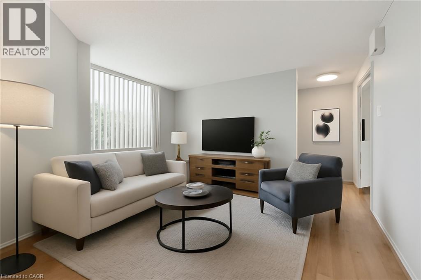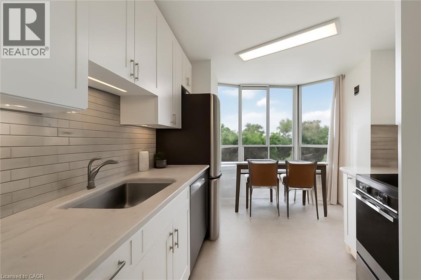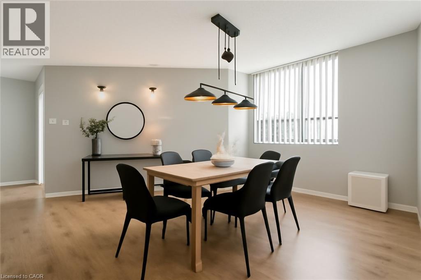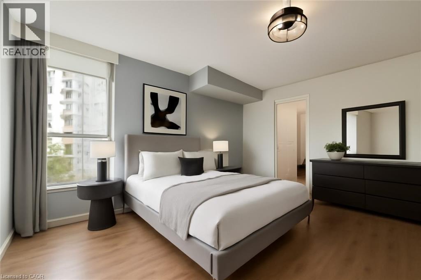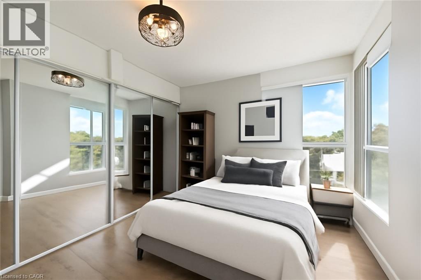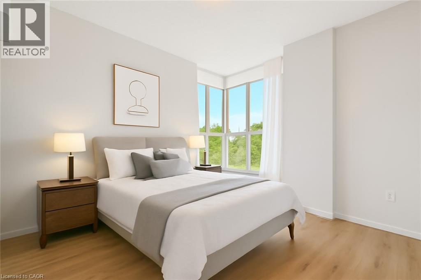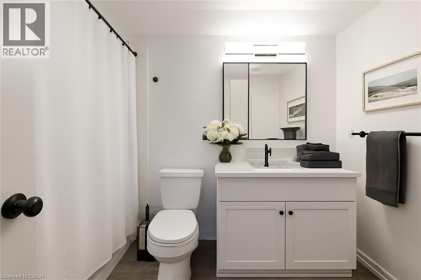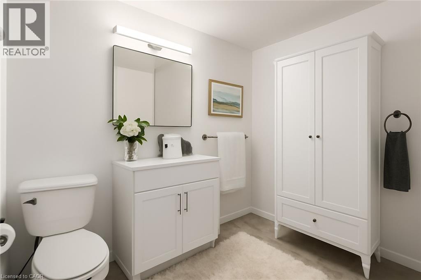1110 Walden Circle Mississauga, Ontario L5J 4R3
$549,111Maintenance,
$1,218 Monthly
Maintenance,
$1,218 MonthlyWelcome to Walden's Landing in sought-after South Mississauga - a beautifully maintained, boutique-style community tucked into a quiet, wooded enclave steps to Clarkson Village and a short walk to Clarkson GO. This sun-filled corner suite offers approx. 1,087 sq. ft. of smartly planned living space, featuring 2 generous bedrooms, 2 full baths, large windows, and peaceful treed views that bring natural light throughout the day. The spacious open-concept living/dining area is ideal for entertaining or relaxing, while the bright kitchen offers a practical layout with ample storage and prep space. The primary bedroom features a private ensuite and excellent closet space, and the second bedroom is ideal as a guest room, den, or home office. Unit is immaculately clean, lovingly maintained, and move-in ready, offering the comfort, scale, and privacy that are hard to find in today's condo market. Enjoy 2 underground parking spaces, plus full access to the exclusive Walden Club amenities, including outdoor pool, tennis courts, gym, sauna, party room, library, workshop, and beautifully landscaped grounds - a true resort-at-home lifestyle. The building is known for its warm community feel, exceptional management, and pride of ownership - perfect for those looking to downsize without compromise. Maintenance fees include all utilities and high-speed internet/cable, offering exceptional value and peace of mind. Steps to shops, restaurants, parks, lakefront trails, and just minutes to the QEW. Located within the highly regarded Clarkson / Lorne Park school area. A rare opportunity to live in a bright, quiet, and elegant corner residence in one of Mississauga's most desirable locations. Some images are the artist's concept. (id:50886)
Property Details
| MLS® Number | 40785017 |
| Property Type | Single Family |
| Amenities Near By | Public Transit |
| Features | Conservation/green Belt |
| Parking Space Total | 2 |
| Storage Type | Locker |
Building
| Bathroom Total | 2 |
| Bedrooms Above Ground | 2 |
| Bedrooms Total | 2 |
| Appliances | Dishwasher, Dryer, Refrigerator, Stove, Washer, Microwave Built-in, Window Coverings |
| Basement Type | None |
| Construction Style Attachment | Attached |
| Cooling Type | Central Air Conditioning |
| Exterior Finish | Concrete, Stone |
| Fixture | Ceiling Fans |
| Heating Fuel | Natural Gas |
| Stories Total | 1 |
| Size Interior | 1,087 Ft2 |
| Type | Apartment |
| Utility Water | Municipal Water |
Parking
| Underground | |
| Visitor Parking |
Land
| Access Type | Highway Nearby |
| Acreage | No |
| Land Amenities | Public Transit |
| Landscape Features | Landscaped |
| Sewer | Sanitary Sewer |
| Size Total Text | Unknown |
| Zoning Description | Rm3 |
Rooms
| Level | Type | Length | Width | Dimensions |
|---|---|---|---|---|
| Main Level | 4pc Bathroom | Measurements not available | ||
| Main Level | Bedroom | 12'2'' x 10'0'' | ||
| Main Level | 4pc Bathroom | Measurements not available | ||
| Main Level | Primary Bedroom | 14'2'' x 11'0'' | ||
| Main Level | Living Room | 14'1'' x 12'1'' | ||
| Main Level | Dining Room | 16'1'' x 8'5'' | ||
| Main Level | Kitchen | 12'4'' x 14'0'' |
https://www.realtor.ca/real-estate/29058795/1110-walden-circle-mississauga
Contact Us
Contact us for more information
Matthew Czaplinski
Salesperson
(905) 822-5000
(905) 822-5617
suttonquantum.com/
Kate Czaplinska
Salesperson
(905) 822-5000
(905) 822-5617
suttonquantum.com/

