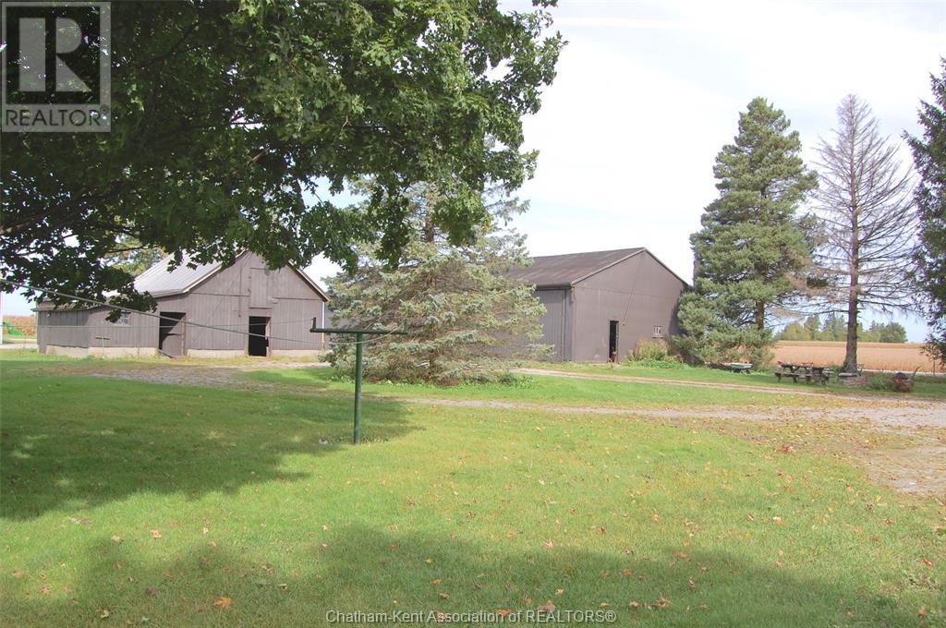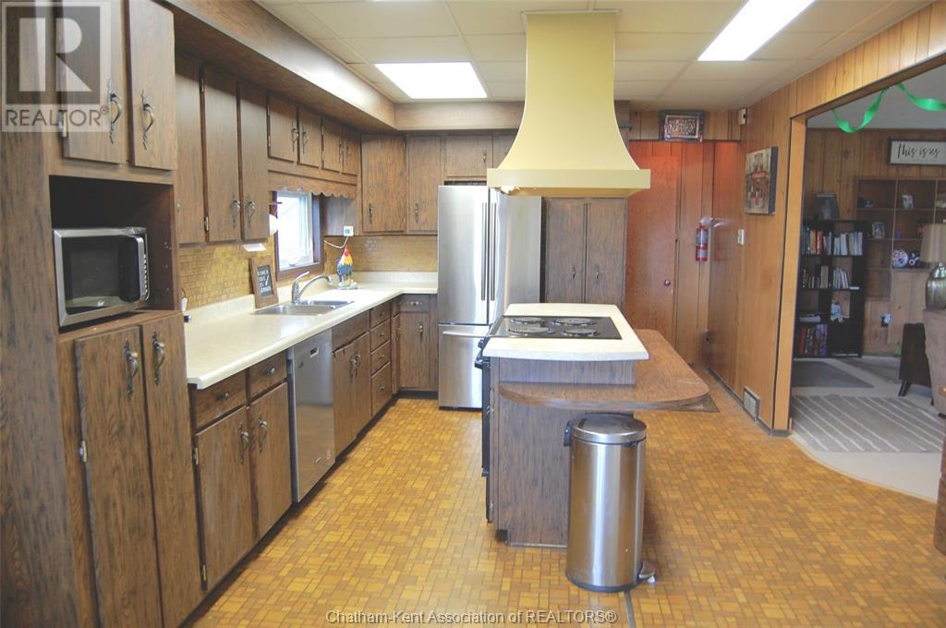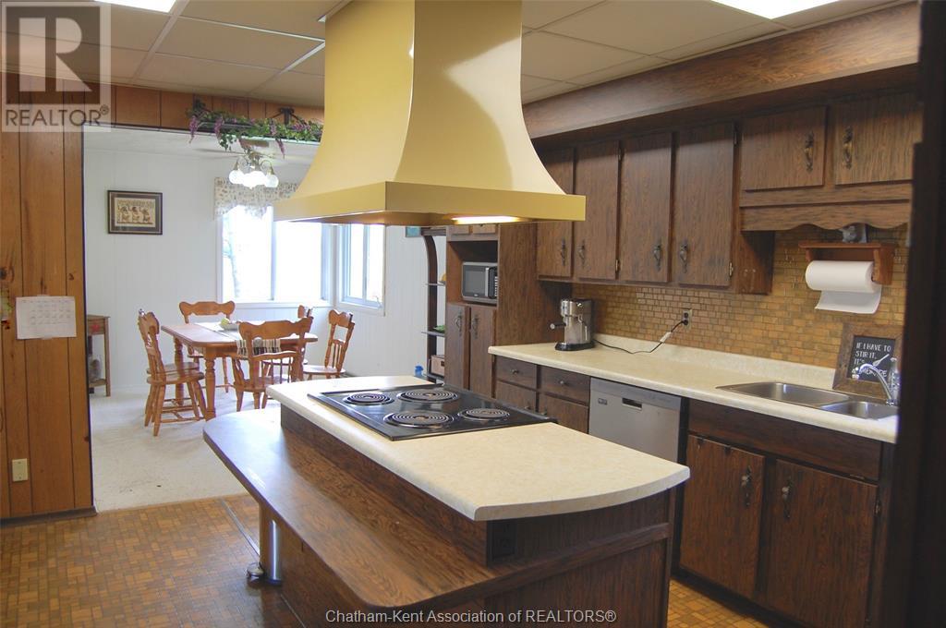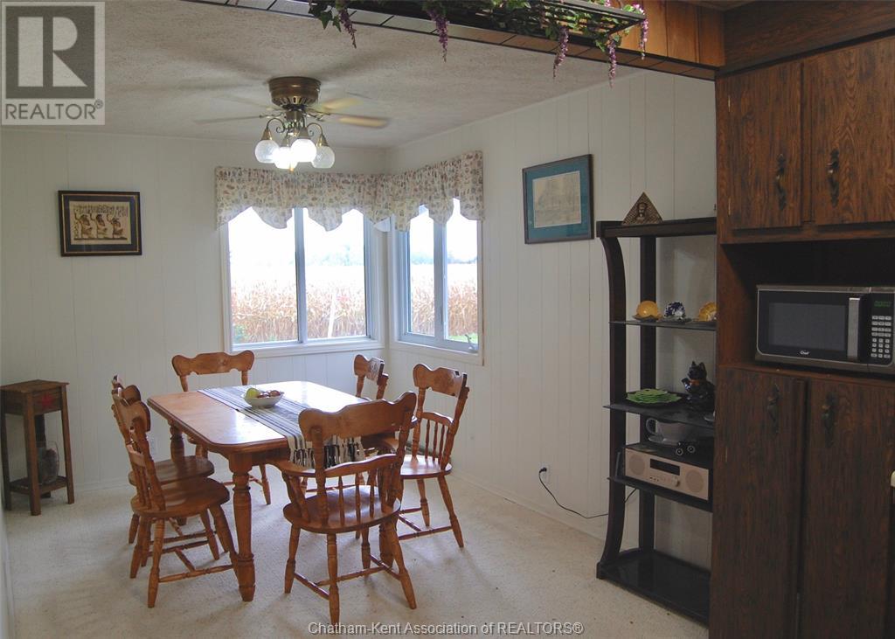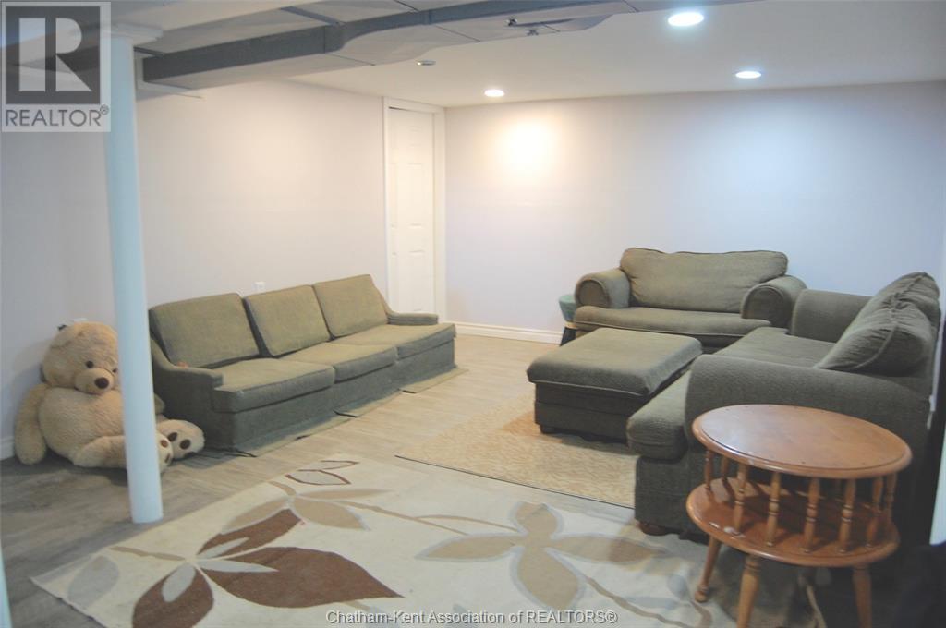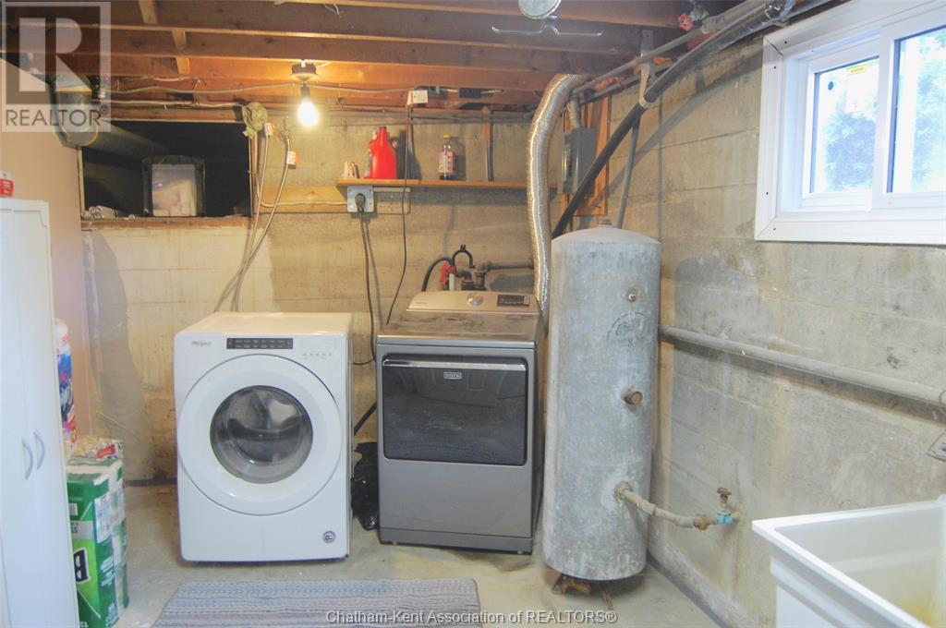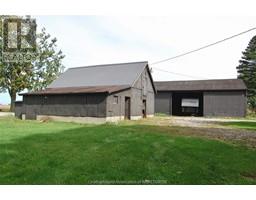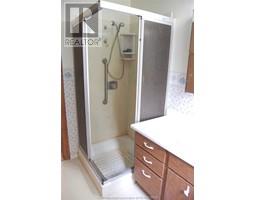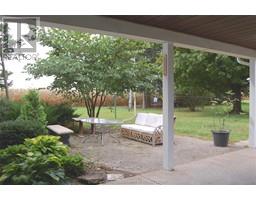11103 Pinehurst Line Harwich Township, Ontario N0P 1V0
$669,000
This 1.4 acre rural retreat meets all of your country property criteria on paved road only 15 minutes from Chatham and less than 5 to the 401! Fulfill your hobby farm dreams with ag zoning and two outbuildings; one a 38' x 64' pole barn for stable or storage, with concrete floor shop section too. The other is a perfect little barn (22' x 30' with a 13' x 25' lean-to), both with hydro. Well-treed for privacy, sitting spots like the back patio or covered porch, and your own mini-orchard with freshly planted fruit trees. The 4+ bedroom home is move-in ready with newly finished basement, updated windows (brand new in the basement), an open concept with a welcoming front living room and so much kitchen cabinetry to fill with home-grown goodness. Ideal side dining area just off the kitchen with peaceful views to the back. Natural gas (big bonus for a rural property) furnace and central air, owned hot water tank and poured concrete foundation. Nothing to do but plan your country escape! (id:50886)
Business
| BusinessType | Agriculture, Forestry, Fishing and Hunting |
| BusinessSubType | Hobby farm |
Property Details
| MLS® Number | 24023310 |
| Property Type | Single Family |
| Features | Hobby Farm, Double Width Or More Driveway, Gravel Driveway |
Building
| BathroomTotal | 1 |
| BedroomsAboveGround | 3 |
| BedroomsBelowGround | 2 |
| BedroomsTotal | 5 |
| Appliances | Dishwasher, Dryer, Freezer, Refrigerator, Stove, Washer |
| ArchitecturalStyle | Bungalow, Ranch |
| ConstructedDate | 1953 |
| ConstructionStyleAttachment | Detached |
| CoolingType | Central Air Conditioning |
| ExteriorFinish | Aluminum/vinyl |
| FlooringType | Carpeted, Cushion/lino/vinyl |
| FoundationType | Concrete |
| HeatingFuel | Natural Gas |
| HeatingType | Forced Air, Furnace |
| StoriesTotal | 1 |
| SizeInterior | 2000 Sqft |
| TotalFinishedArea | 2000 Sqft |
| Type | House |
Parking
| Carport | |
| Other |
Land
| Acreage | Yes |
| Sewer | Septic System |
| SizeIrregular | 200x307' |
| SizeTotalText | 200x307'|1 - 3 Acres |
| ZoningDescription | A1 |
Rooms
| Level | Type | Length | Width | Dimensions |
|---|---|---|---|---|
| Basement | Laundry Room | 9 ft ,3 in | 15 ft | 9 ft ,3 in x 15 ft |
| Basement | Office | 13 ft ,5 in | 8 ft ,7 in | 13 ft ,5 in x 8 ft ,7 in |
| Basement | Den | 17 ft ,8 in | 8 ft ,4 in | 17 ft ,8 in x 8 ft ,4 in |
| Basement | Bedroom | 13 ft ,2 in | 13 ft ,2 in | 13 ft ,2 in x 13 ft ,2 in |
| Basement | Family Room | 19 ft | 13 ft ,6 in | 19 ft x 13 ft ,6 in |
| Main Level | 3pc Bathroom | 8 ft ,2 in | 8 ft ,2 in x Measurements not available | |
| Main Level | Bedroom | 10 ft ,3 in | 10 ft ,3 in x Measurements not available | |
| Main Level | Bedroom | 10 ft ,2 in | 13 ft ,2 in | 10 ft ,2 in x 13 ft ,2 in |
| Main Level | Primary Bedroom | 17 ft ,3 in | 17 ft ,3 in x Measurements not available | |
| Main Level | Living Room | 22 ft ,3 in | 22 ft ,3 in x Measurements not available | |
| Main Level | Dining Room | 12 ft ,2 in | 12 ft ,2 in x Measurements not available | |
| Main Level | Kitchen | 25 ft ,5 in | 25 ft ,5 in x Measurements not available |
https://www.realtor.ca/real-estate/27479184/11103-pinehurst-line-harwich-township
Interested?
Contact us for more information
Andrea O'rourke
Broker
82 Erie St S
Ridgetown, Ontario N0P 2C0
















