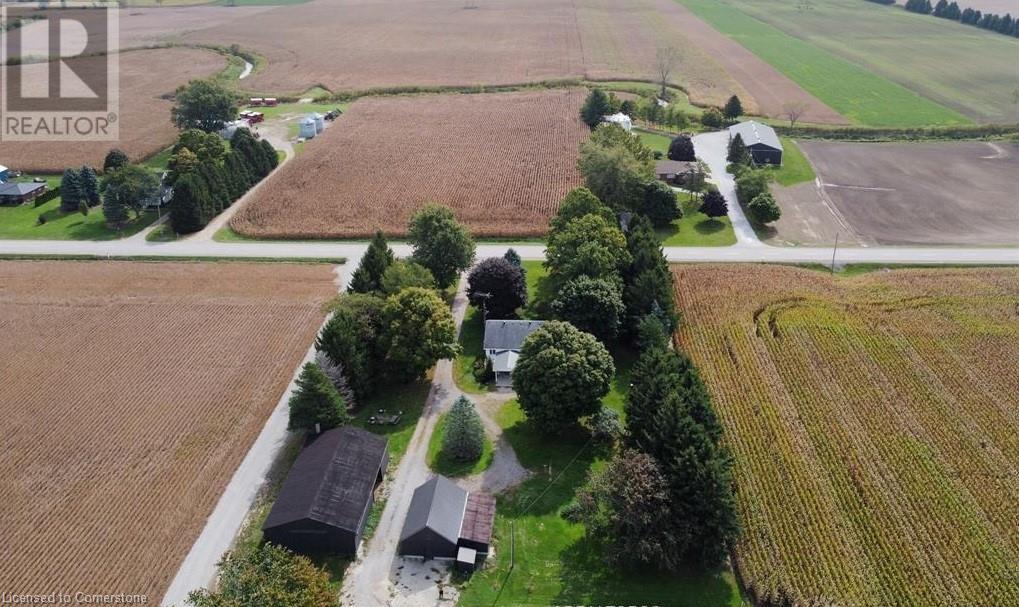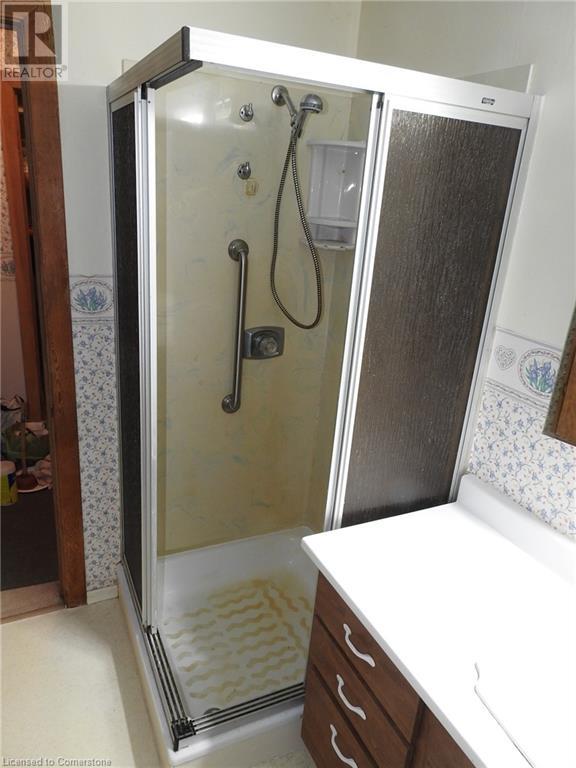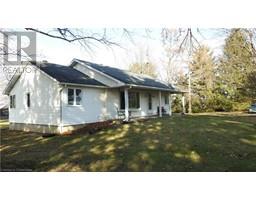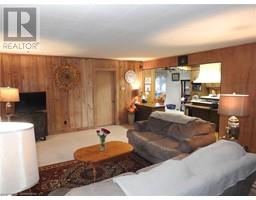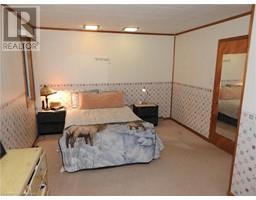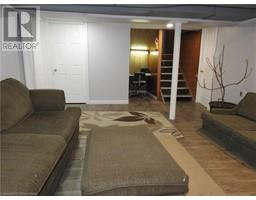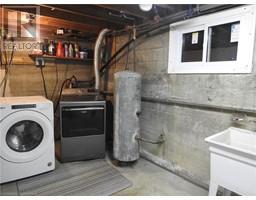11103 Pinehurst Line Kent Bridge, Ontario N0P 1V0
$631,000
Welcome to 11103 Pinehurst line, the country living nestled on 1.4 Acre zoned AG1 of serene countryside surrounded by mature trees located on a paved road with Natural gas just minutes from Highway 401 and Chatham, The ranch style home is a concrete foundation features 3 bedrooms and finished basement with extra 3 rooms , the open-concept layout connects the living room to the dining area & kitchen perfect for family gatherings. There are two outbuilding a 38' X 64' pole barn including workshop with concrete floor, and a 35’x30’ shed with concrete Floor, both building get Hydro perfect for hobby farm, storage, or creating your dream workshop ,newer finished basement , windows ,Gas Furnace, Ac, Drilled Well , waterproofed basement (id:50886)
Property Details
| MLS® Number | 40687488 |
| Property Type | Single Family |
| AmenitiesNearBy | Beach |
| CommunityFeatures | School Bus |
| Features | Country Residential |
| ParkingSpaceTotal | 8 |
Building
| BathroomTotal | 1 |
| BedroomsAboveGround | 3 |
| BedroomsBelowGround | 1 |
| BedroomsTotal | 4 |
| Appliances | Dishwasher, Dryer, Refrigerator, Stove, Washer, Hood Fan |
| ArchitecturalStyle | Bungalow |
| BasementDevelopment | Finished |
| BasementType | Full (finished) |
| ConstructedDate | 1953 |
| ConstructionStyleAttachment | Detached |
| CoolingType | Central Air Conditioning |
| ExteriorFinish | Vinyl Siding |
| Fixture | Ceiling Fans |
| FoundationType | Poured Concrete |
| HeatingType | Forced Air |
| StoriesTotal | 1 |
| SizeInterior | 2000 Sqft |
| Type | House |
| UtilityWater | Drilled Well |
Parking
| Detached Garage | |
| Carport | |
| Covered |
Land
| Acreage | Yes |
| LandAmenities | Beach |
| Sewer | Septic System |
| SizeDepth | 307 Ft |
| SizeFrontage | 200 Ft |
| SizeIrregular | 1.4 |
| SizeTotal | 1.4 Ac|1/2 - 1.99 Acres |
| SizeTotalText | 1.4 Ac|1/2 - 1.99 Acres |
| ZoningDescription | A1 |
Rooms
| Level | Type | Length | Width | Dimensions |
|---|---|---|---|---|
| Basement | Other | 17'7'' x 7'6'' | ||
| Basement | Office | 8'0'' x 12'0'' | ||
| Basement | Recreation Room | 18'0'' x 13'0'' | ||
| Basement | Bedroom | 12'6'' x 12'6'' | ||
| Main Level | Kitchen | 25'5'' x 10'9'' | ||
| Main Level | Dining Room | 12'2'' x 9'3'' | ||
| Main Level | Living Room | 22'3'' x 15'6'' | ||
| Main Level | 3pc Bathroom | 8'0'' x 6'0'' | ||
| Main Level | Bedroom | 10'2'' x 13'2'' | ||
| Main Level | Bedroom | 10'3'' x 11'2'' | ||
| Main Level | Bedroom | 17'3'' x 11'7'' |
https://www.realtor.ca/real-estate/27767989/11103-pinehurst-line-kent-bridge
Interested?
Contact us for more information
Erin Holowach
Salesperson
10807 - 124 Street
Edmonton, Ontario T5M 0H4



