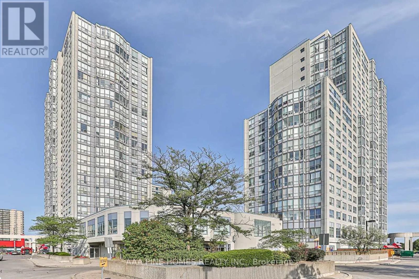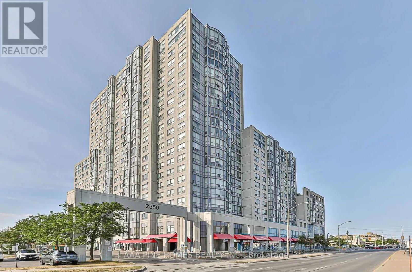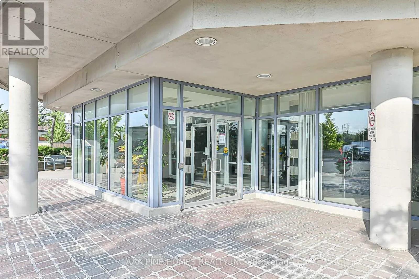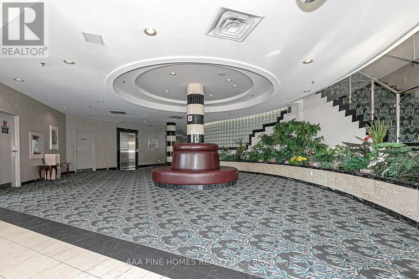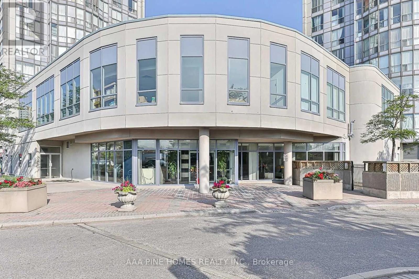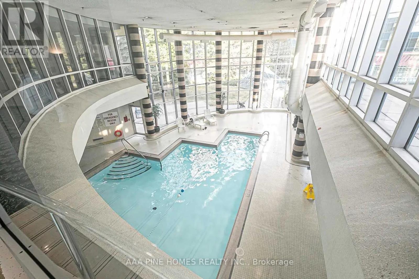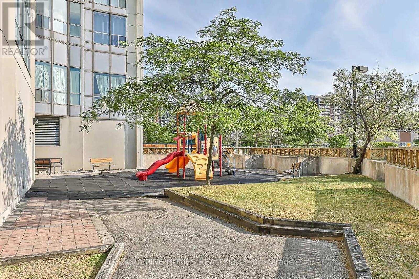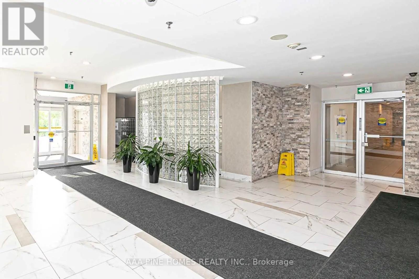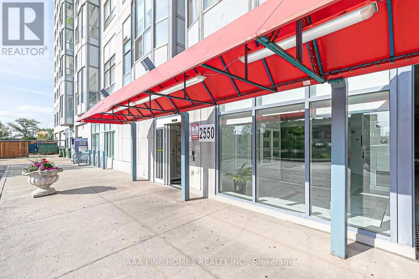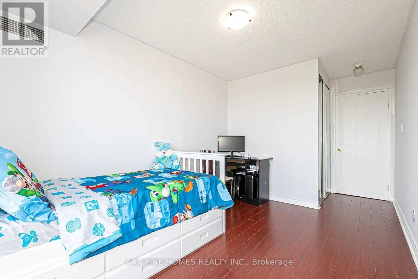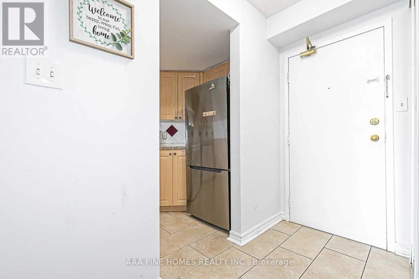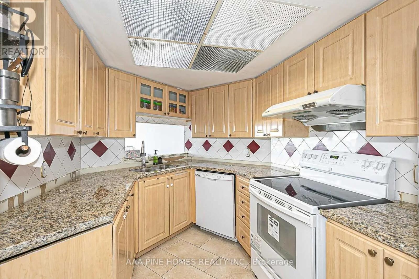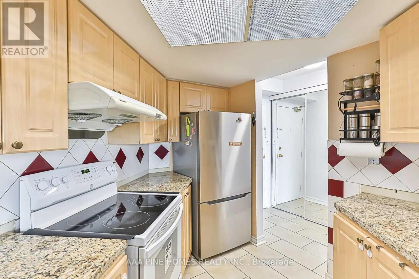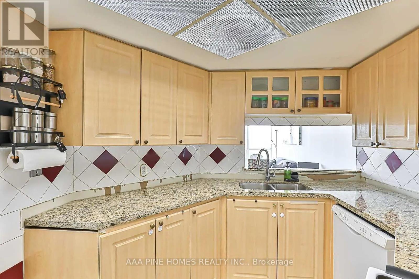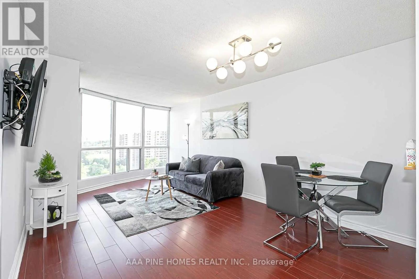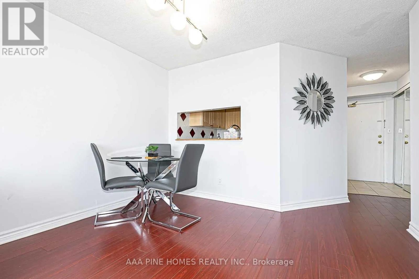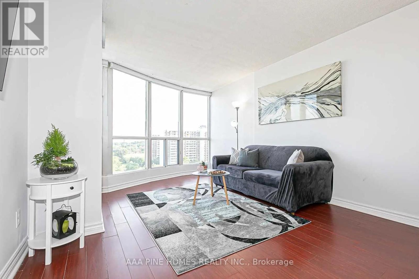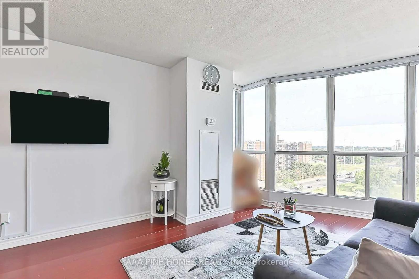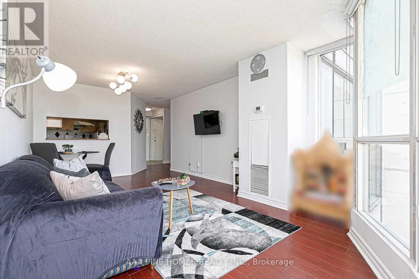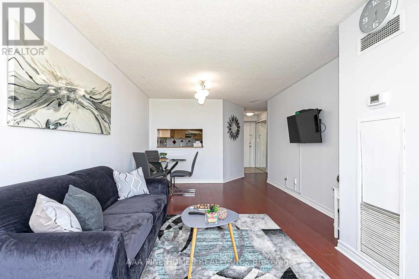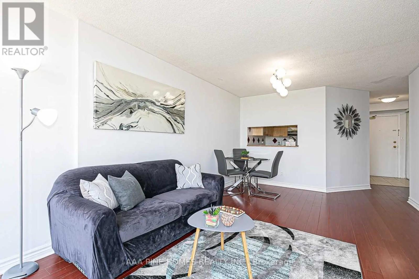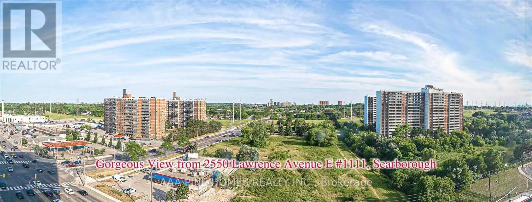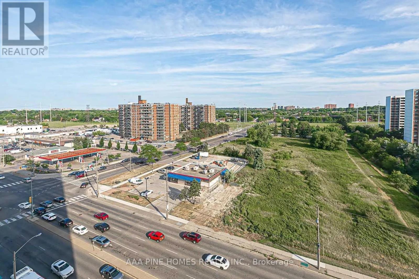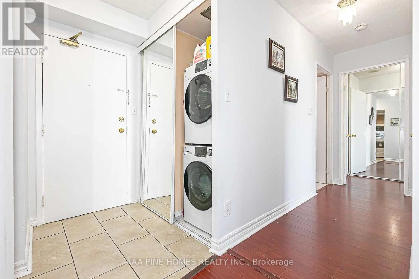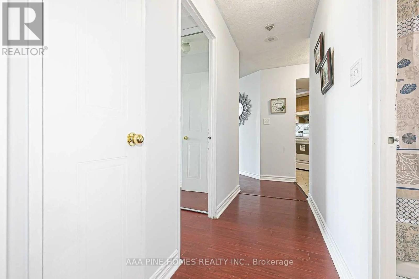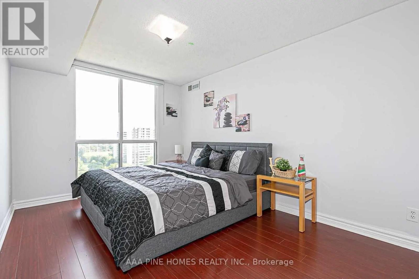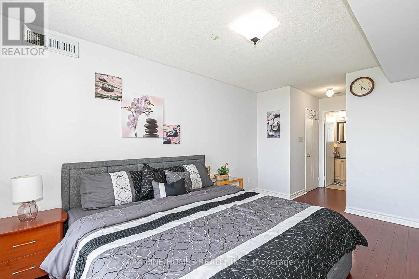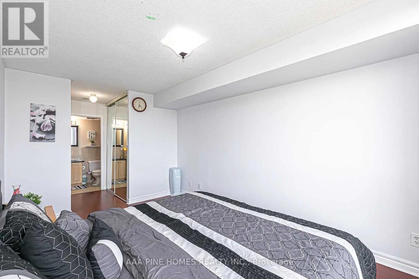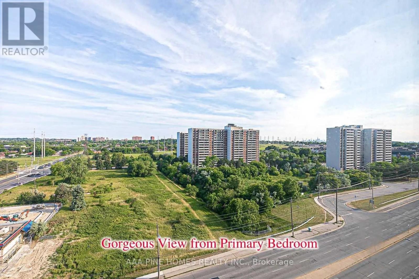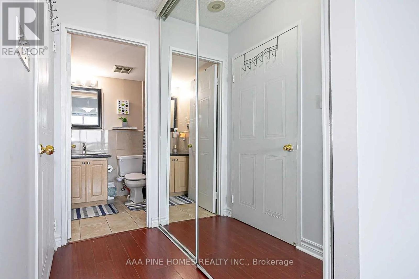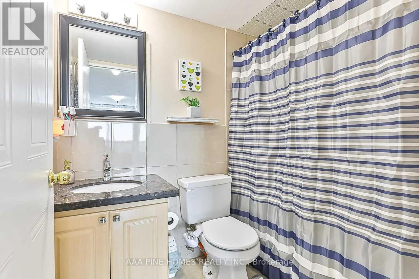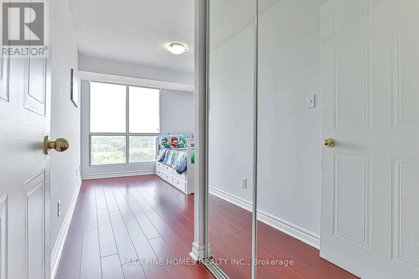1111 - 2550 Lawrence Avenue E Toronto, Ontario M1P 4Z3
$559,900Maintenance, Heat, Electricity, Water, Common Area Maintenance, Parking, Insurance
$750.10 Monthly
Maintenance, Heat, Electricity, Water, Common Area Maintenance, Parking, Insurance
$750.10 MonthlyWelcome to 2550 Lawrence Avenue East, Unit # 1111, situated in a prime location that offers seamless connectivity throughout Toronto via public transit. This bright and spacious residence boasts 2 bedrooms, 2 bathrooms, and unobstructed views from the living area and primary bedroom. Notable upgrades include quartz countertops in the kitchen and wooden cabinets. Residents enjoy 24-hour concierge services and a comprehensive monthly maintenance fee that encompasses air conditioning, heating, hydro, water, parking, and access to all building amenities. Conveniently located near Highway 401, Lawrence Subway, and TTC, with nearby access to a hospital and Centennial College. Dont miss this opportunity to acquire this beautiful apartment. (id:50886)
Property Details
| MLS® Number | E12129528 |
| Property Type | Single Family |
| Community Name | Dorset Park |
| Amenities Near By | Place Of Worship, Schools, Public Transit |
| Community Features | Pet Restrictions, Community Centre |
| Features | Elevator |
| Parking Space Total | 1 |
| Pool Type | Indoor Pool |
Building
| Bathroom Total | 2 |
| Bedrooms Above Ground | 2 |
| Bedrooms Total | 2 |
| Age | 31 To 50 Years |
| Amenities | Exercise Centre, Sauna, Visitor Parking, Security/concierge |
| Appliances | Blinds, Dishwasher, Dryer, Furniture, Stove, Washer, Window Coverings, Refrigerator |
| Cooling Type | Central Air Conditioning |
| Exterior Finish | Brick, Concrete |
| Flooring Type | Laminate, Ceramic |
| Heating Fuel | Natural Gas |
| Heating Type | Forced Air |
| Size Interior | 900 - 999 Ft2 |
| Type | Apartment |
Parking
| Underground | |
| No Garage |
Land
| Acreage | No |
| Land Amenities | Place Of Worship, Schools, Public Transit |
Rooms
| Level | Type | Length | Width | Dimensions |
|---|---|---|---|---|
| Flat | Living Room | 6.25 m | 3.43 m | 6.25 m x 3.43 m |
| Flat | Kitchen | 2.74 m | 2.74 m | 2.74 m x 2.74 m |
| Flat | Primary Bedroom | 4.42 m | 3.43 m | 4.42 m x 3.43 m |
| Flat | Bedroom 2 | 3.66 m | 2.73 m | 3.66 m x 2.73 m |
| Flat | Bathroom | 2.29 m | 1.52 m | 2.29 m x 1.52 m |
| Flat | Bathroom | 2.29 m | 1.22 m | 2.29 m x 1.22 m |
Contact Us
Contact us for more information
Anil Kamal
Broker of Record
www.facebook.com/profile.php?id=100057546785212
www.linkedin.com/in/anil-kamal-21425a30b?utm_source=share&utm_campaign=share_via&utm_content
109 Barkerville Drive
Whitby, Ontario L1P 0L8
(416) 270-0225

