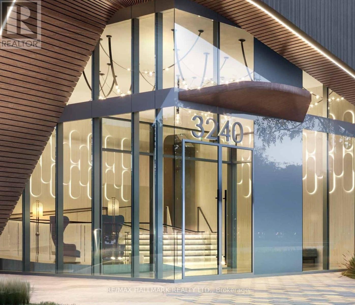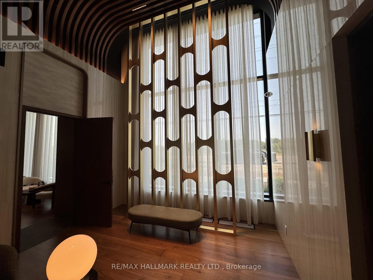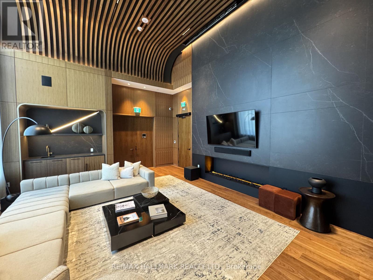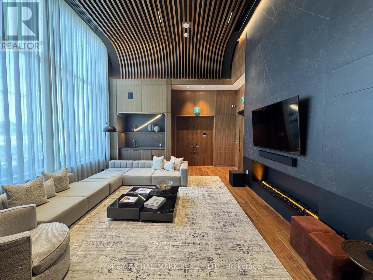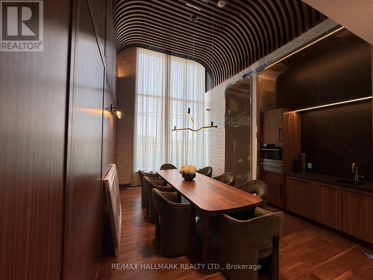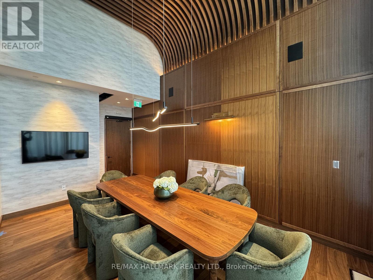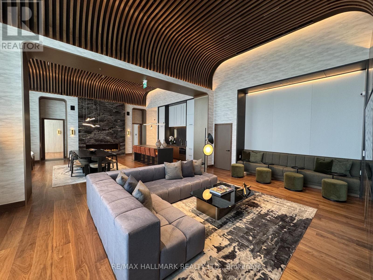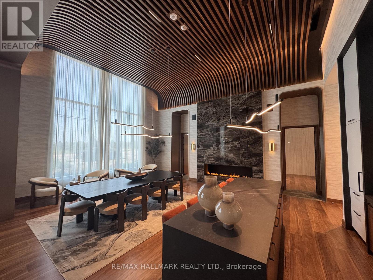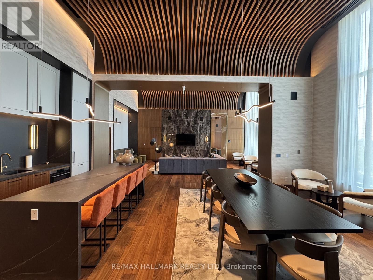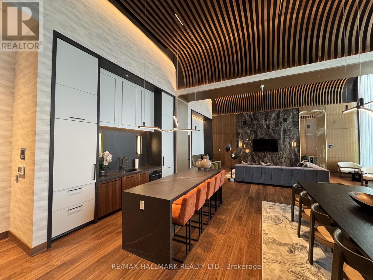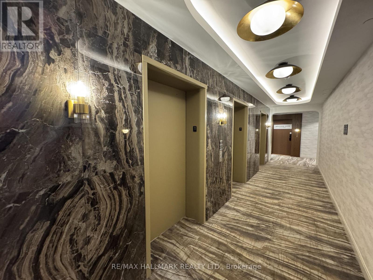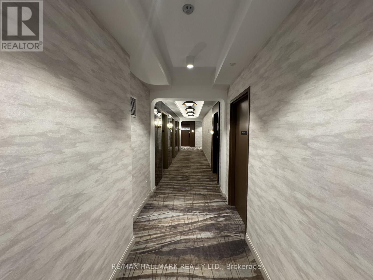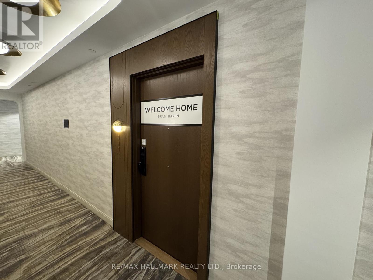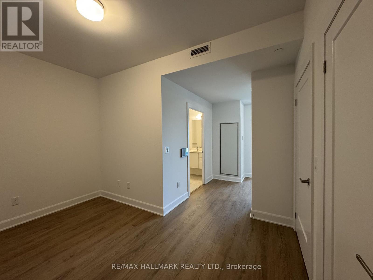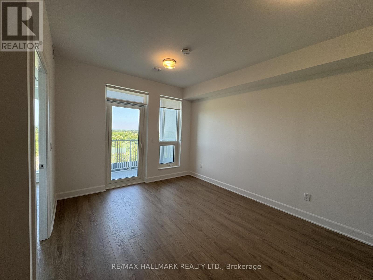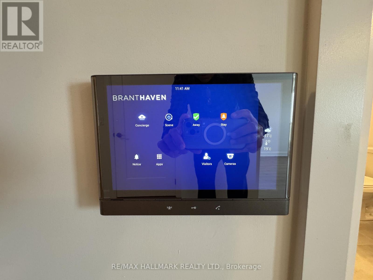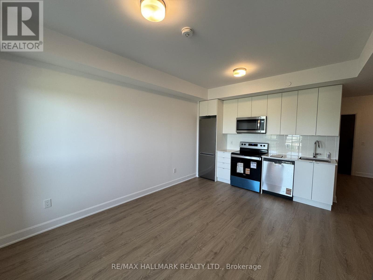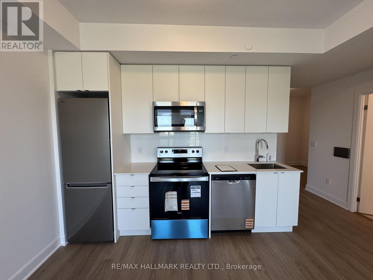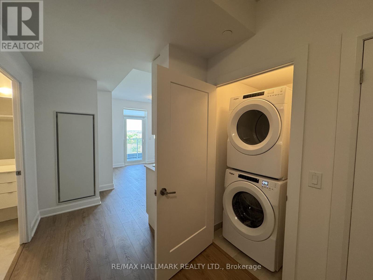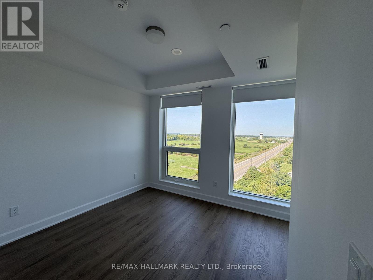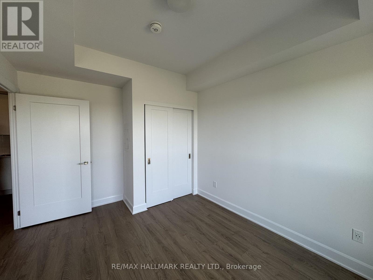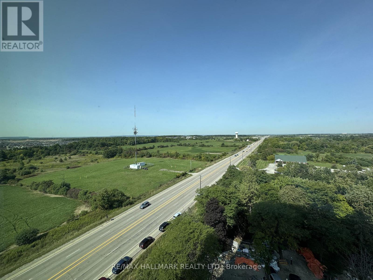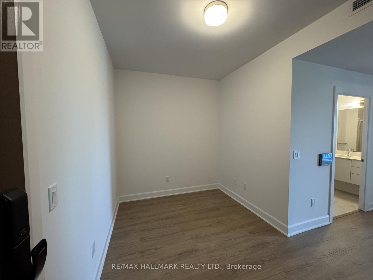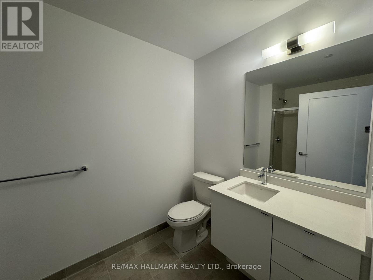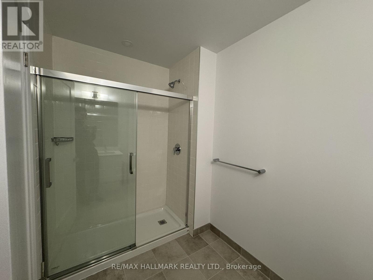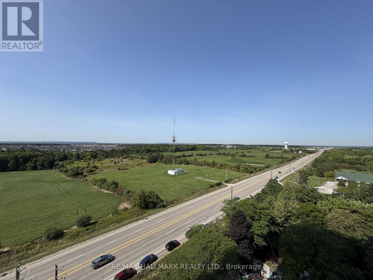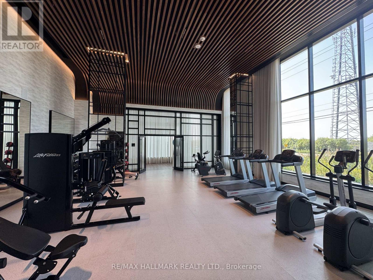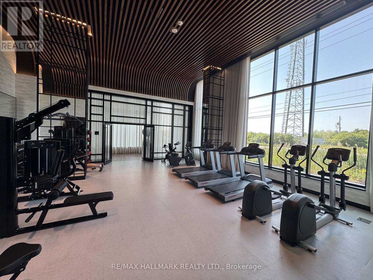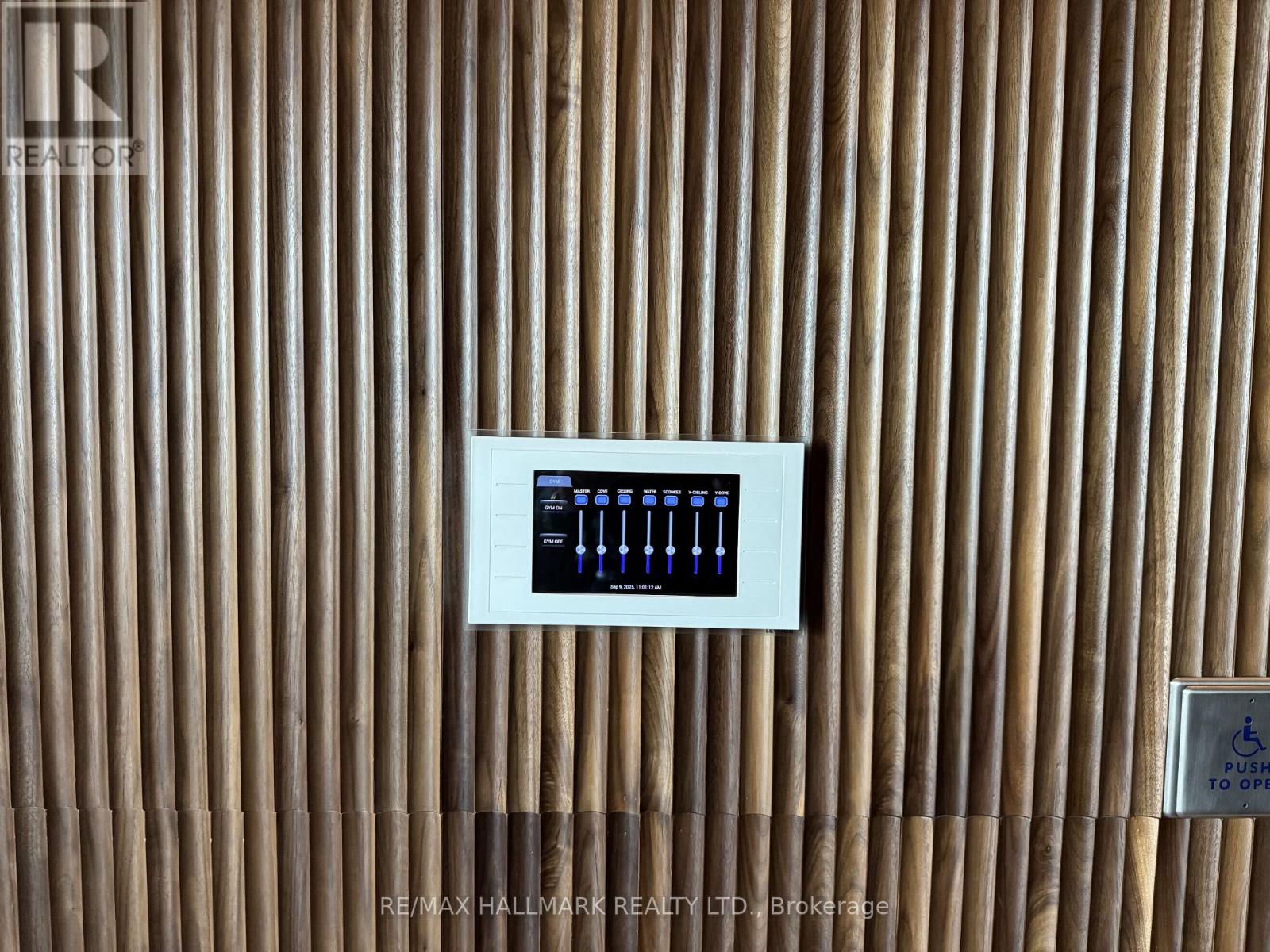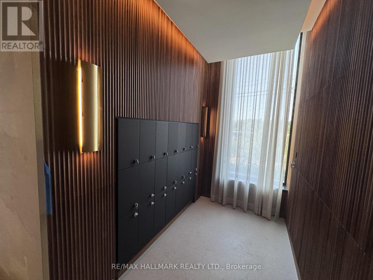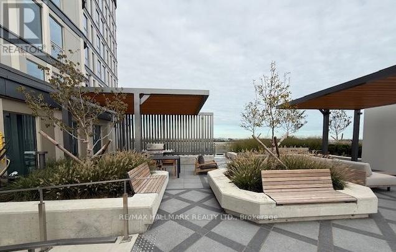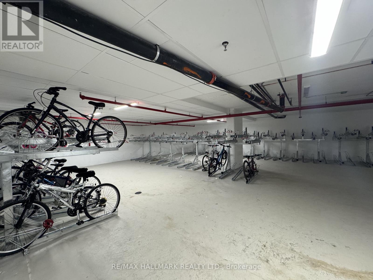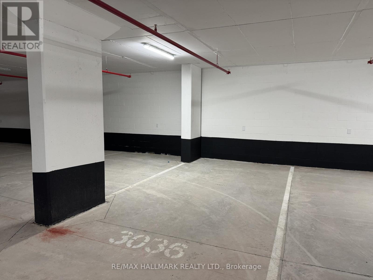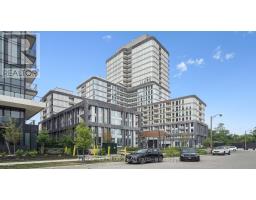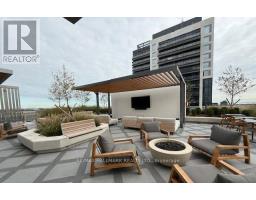1111 - 3240 William Coltson Avenue Oakville, Ontario L6H 8C8
$2,250 Monthly
Experience elevated living in this brand-new, never-lived-in 1-bedroom + den suite at The Greenwich in Oakville. Offering 625 sq. ft. of modern luxury, this unit features an open-concept layout with premium finishes, elegant flooring, full-size stainless steel appliances, quartz countertops, and in-suite laundry. Floor-to-ceiling windows bring in abundant natural light and open to a private balcony with peaceful northwest views. Upgraded features include kitchen pot lights, enhanced appliance package, and an upgraded shower system. High-speed internet is included, along with one parking space and a locker. Enjoy exceptional building amenities: a state-of-the-art fitness studio, co-working and lounge areas, rooftop BBQ terrace with fire pits, stylish party rooms, and 24-hour concierge. Ideally located close to major highways, shopping, parks, and transit-perfect for professionals or couples seeking refined living in one of Oakville's most desirable new communities. Tenant to pay Hydro and Water. (id:50886)
Property Details
| MLS® Number | W12560202 |
| Property Type | Single Family |
| Community Name | 1010 - JM Joshua Meadows |
| Communication Type | High Speed Internet |
| Community Features | Pets Not Allowed |
| Features | Elevator, Balcony, In Suite Laundry |
| Parking Space Total | 1 |
| View Type | View |
Building
| Bathroom Total | 1 |
| Bedrooms Above Ground | 1 |
| Bedrooms Below Ground | 1 |
| Bedrooms Total | 2 |
| Age | New Building |
| Amenities | Security/concierge, Party Room, Visitor Parking, Exercise Centre, Separate Heating Controls, Storage - Locker |
| Basement Type | None |
| Cooling Type | Central Air Conditioning |
| Exterior Finish | Concrete |
| Fire Protection | Security System, Alarm System |
| Flooring Type | Laminate |
| Heating Fuel | Natural Gas |
| Heating Type | Forced Air |
| Size Interior | 600 - 699 Ft2 |
| Type | Apartment |
Parking
| Underground | |
| Garage |
Land
| Acreage | No |
Rooms
| Level | Type | Length | Width | Dimensions |
|---|---|---|---|---|
| Flat | Living Room | 3.66 m | 3.35 m | 3.66 m x 3.35 m |
| Flat | Dining Room | 3.66 m | 3.35 m | 3.66 m x 3.35 m |
| Flat | Kitchen | 3.35 m | 2.54 m | 3.35 m x 2.54 m |
| Flat | Primary Bedroom | 3.05 m | 3 m | 3.05 m x 3 m |
| Flat | Den | 2.26 m | 2.13 m | 2.26 m x 2.13 m |
Contact Us
Contact us for more information
Ahad Hosseinnia
Salesperson
685 Sheppard Ave E #401
Toronto, Ontario M2K 1B6
(416) 494-7653
(416) 494-0016


