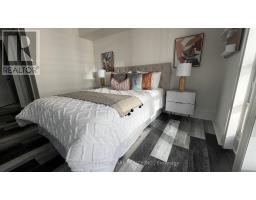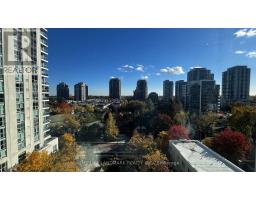1111 - 35 Bales Avenue Toronto, Ontario M2N 7L7
$799,000Maintenance, Common Area Maintenance, Insurance, Parking, Water
$842.35 Monthly
Maintenance, Common Area Maintenance, Insurance, Parking, Water
$842.35 MonthlyBest Layout 2 Bdrm 2 Bthrm In Prestigious Cosmo @ Yonge/Sheppard By Menkes. Kitchen W/Window, Corner Unit W/Many Windows, Spacious Rms, Laminate Flooring Throughout And A Split Bedroom Layout, The Primary Bedroom With An Ensuite Bathroom And Walk-In Closet. Unobstructed South View-Warm & Sunny, Fantastic Location-Steps To Yonge, Whole Foods, Subway, All Restaurants & Shops. Great Building Amenities - Indoor Pool, Guest Suites, Gym, Sauna, Concierge, Parking And Locker Included. **** EXTRAS **** Easy To Show W/Lockbox. Move In Ready! Please Submit Form 801 And Attach Schedule B With Any Offers. All Measurements & Details Listed On Mls To Be Verified By The Buyer Or Buyer Agents.Thanks For Showing. (id:50886)
Property Details
| MLS® Number | C9510539 |
| Property Type | Single Family |
| Community Name | Willowdale East |
| AmenitiesNearBy | Public Transit |
| CommunityFeatures | Pet Restrictions |
| Features | Balcony, In Suite Laundry |
| ParkingSpaceTotal | 1 |
| PoolType | Indoor Pool |
| ViewType | View |
Building
| BathroomTotal | 2 |
| BedroomsAboveGround | 2 |
| BedroomsTotal | 2 |
| Amenities | Security/concierge, Exercise Centre, Visitor Parking, Storage - Locker |
| CoolingType | Central Air Conditioning |
| ExteriorFinish | Concrete, Stone |
| FlooringType | Laminate |
| HeatingFuel | Natural Gas |
| HeatingType | Forced Air |
| SizeInterior | 899.9921 - 998.9921 Sqft |
| Type | Apartment |
Parking
| Underground |
Land
| Acreage | No |
| LandAmenities | Public Transit |
| ZoningDescription | Residential |
Rooms
| Level | Type | Length | Width | Dimensions |
|---|---|---|---|---|
| Ground Level | Living Room | 5.33 m | 4.5 m | 5.33 m x 4.5 m |
| Ground Level | Dining Room | 5.38 m | 4.5 m | 5.38 m x 4.5 m |
| Ground Level | Kitchen | 3.91 m | 2.44 m | 3.91 m x 2.44 m |
| Ground Level | Primary Bedroom | 5.74 m | 2.62 m | 5.74 m x 2.62 m |
| Ground Level | Bedroom 2 | 4.58 m | 3.05 m | 4.58 m x 3.05 m |
Interested?
Contact us for more information
Yan Xiong
Salesperson
7240 Woodbine Ave Unit 103
Markham, Ontario L3R 1A4







































