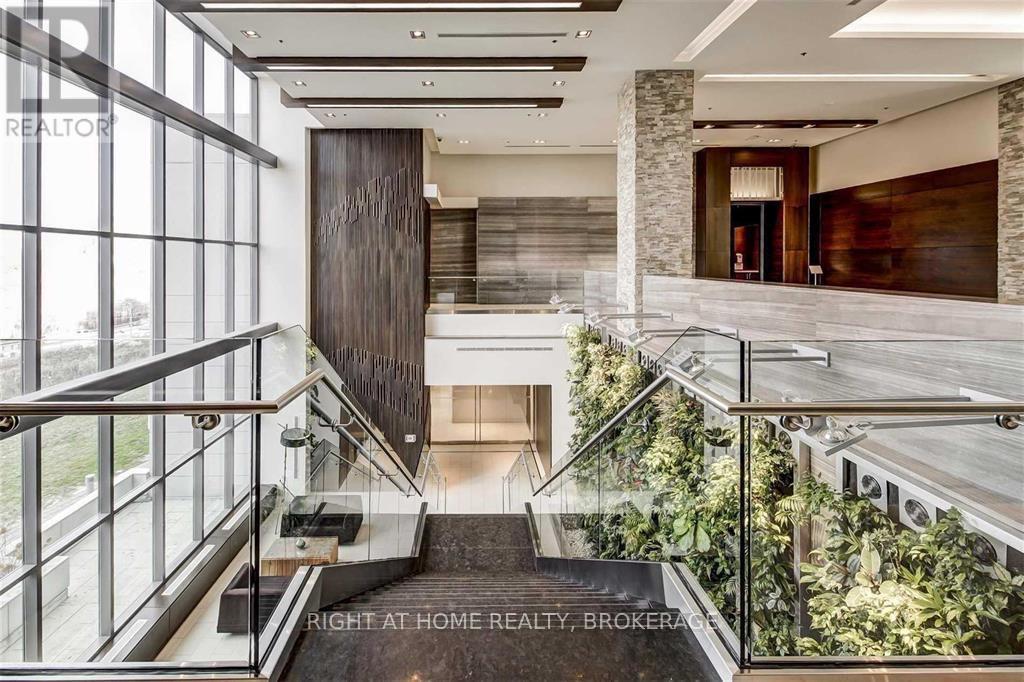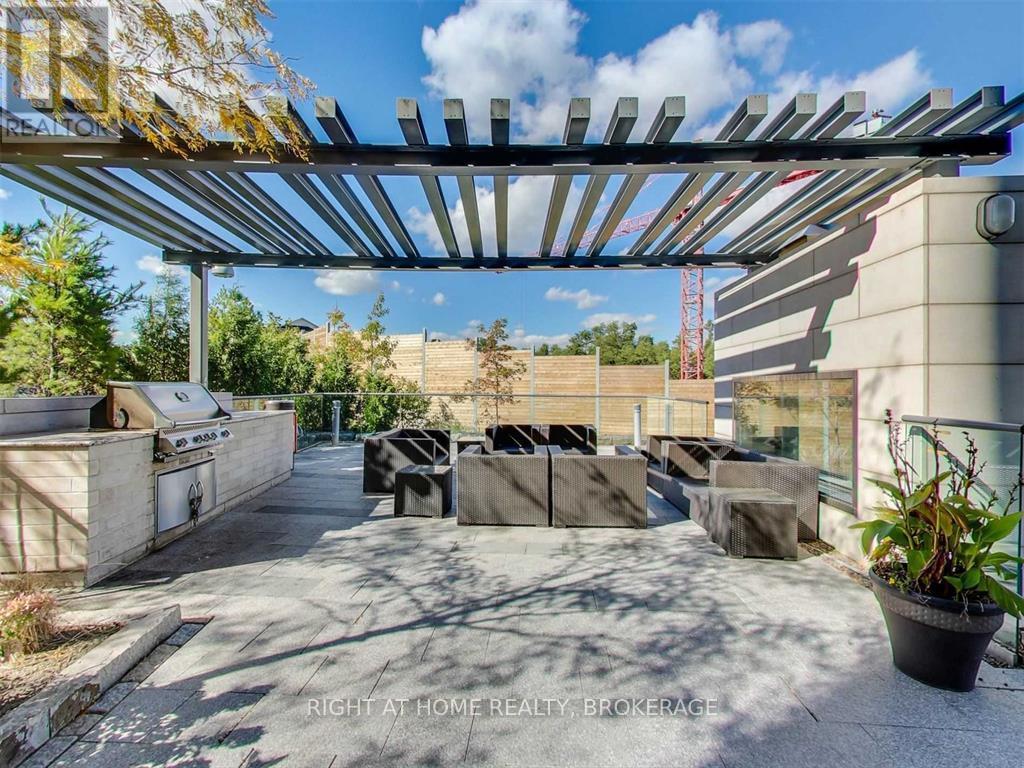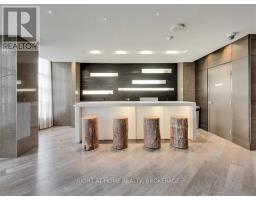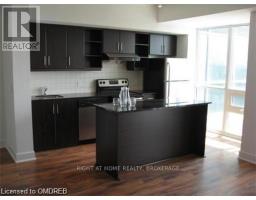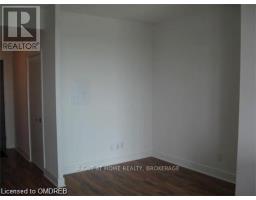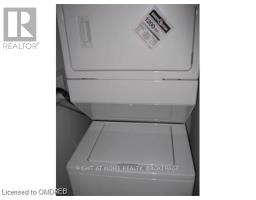1111 - 35 Brian Peck Crescent Toronto, Ontario M4G 0A5
2 Bedroom
1 Bathroom
599.9954 - 698.9943 sqft
Indoor Pool
Central Air Conditioning
Forced Air
$2,200 Monthly
Luxury one bedroom + den 610 sq ft condo on ""Scenic on Eglinton"" unobstructed sunny south view, 9' ceilings, large balcony, granite counter tops, S/S fridge, S/S stove, S/S Hood fan, S/S Built in Dishwasher, Washer & Dryer, Security alarm, State of the art amenities includes Gym, Indoor pool, Outdoor Terrace, Party room, 24 Hrs security, Lots of visitor parking and much more! Tenant pays own hydro, One Parking spot and Locker room included. Unit will be painted before tenant moving into. (id:50886)
Property Details
| MLS® Number | C11910656 |
| Property Type | Single Family |
| Community Name | Thorncliffe Park |
| AmenitiesNearBy | Park |
| CommunityFeatures | Pet Restrictions |
| Features | Balcony, Carpet Free, In Suite Laundry |
| ParkingSpaceTotal | 1 |
| PoolType | Indoor Pool |
Building
| BathroomTotal | 1 |
| BedroomsAboveGround | 1 |
| BedroomsBelowGround | 1 |
| BedroomsTotal | 2 |
| Amenities | Exercise Centre, Party Room, Visitor Parking, Storage - Locker, Security/concierge |
| Appliances | Dishwasher, Dryer, Range, Refrigerator, Stove, Washer, Window Coverings |
| CoolingType | Central Air Conditioning |
| ExteriorFinish | Concrete, Stone |
| FireProtection | Alarm System |
| HeatingFuel | Natural Gas |
| HeatingType | Forced Air |
| SizeInterior | 599.9954 - 698.9943 Sqft |
| Type | Apartment |
Parking
| Detached Garage |
Land
| Acreage | No |
| LandAmenities | Park |
Rooms
| Level | Type | Length | Width | Dimensions |
|---|---|---|---|---|
| Main Level | Primary Bedroom | 3.04 m | 2.94 m | 3.04 m x 2.94 m |
| Main Level | Den | 2.7 m | 1.22 m | 2.7 m x 1.22 m |
| Main Level | Kitchen | 1.82 m | 5.76 m | 1.82 m x 5.76 m |
| Main Level | Living Room | 3.04 m | 6.37 m | 3.04 m x 6.37 m |
| Main Level | Dining Room | 3.04 m | 6.37 m | 3.04 m x 6.37 m |
| Main Level | Bathroom | Measurements not available |
Interested?
Contact us for more information
Marco Sharifi
Broker
Right At Home Realty, Brokerage
5111 New Street, Suite 106
Burlington, Ontario L7L 1V2
5111 New Street, Suite 106
Burlington, Ontario L7L 1V2




