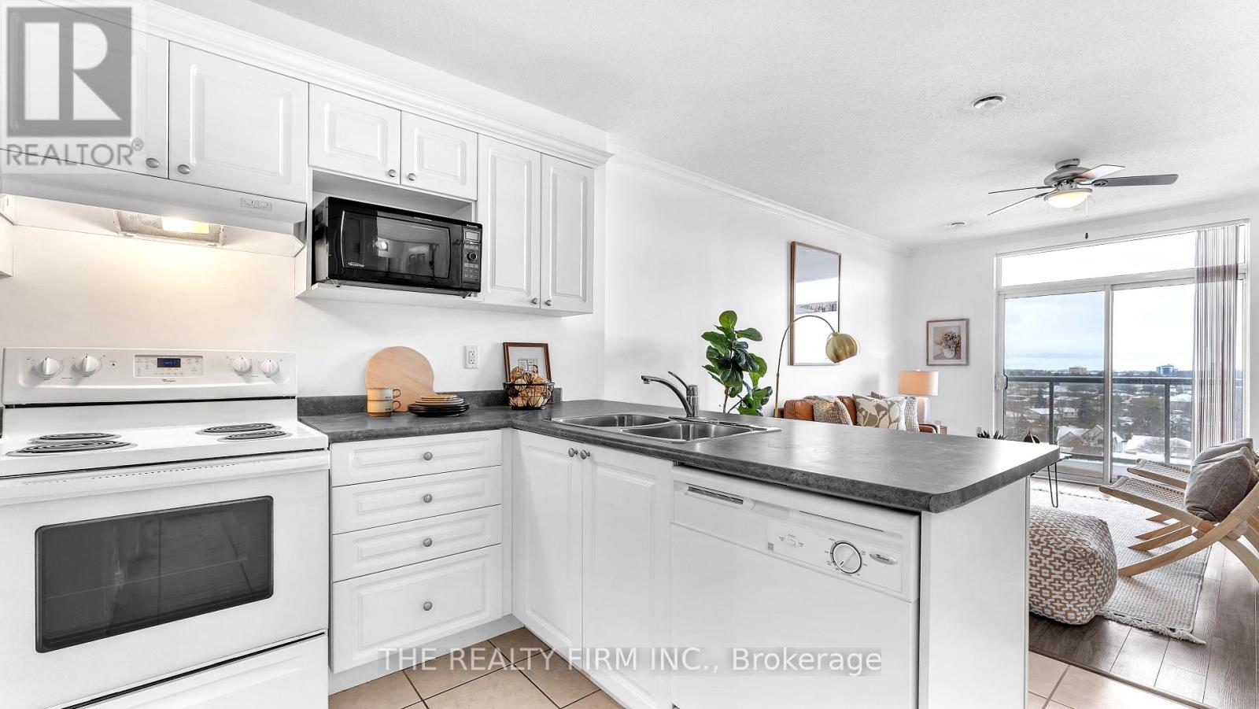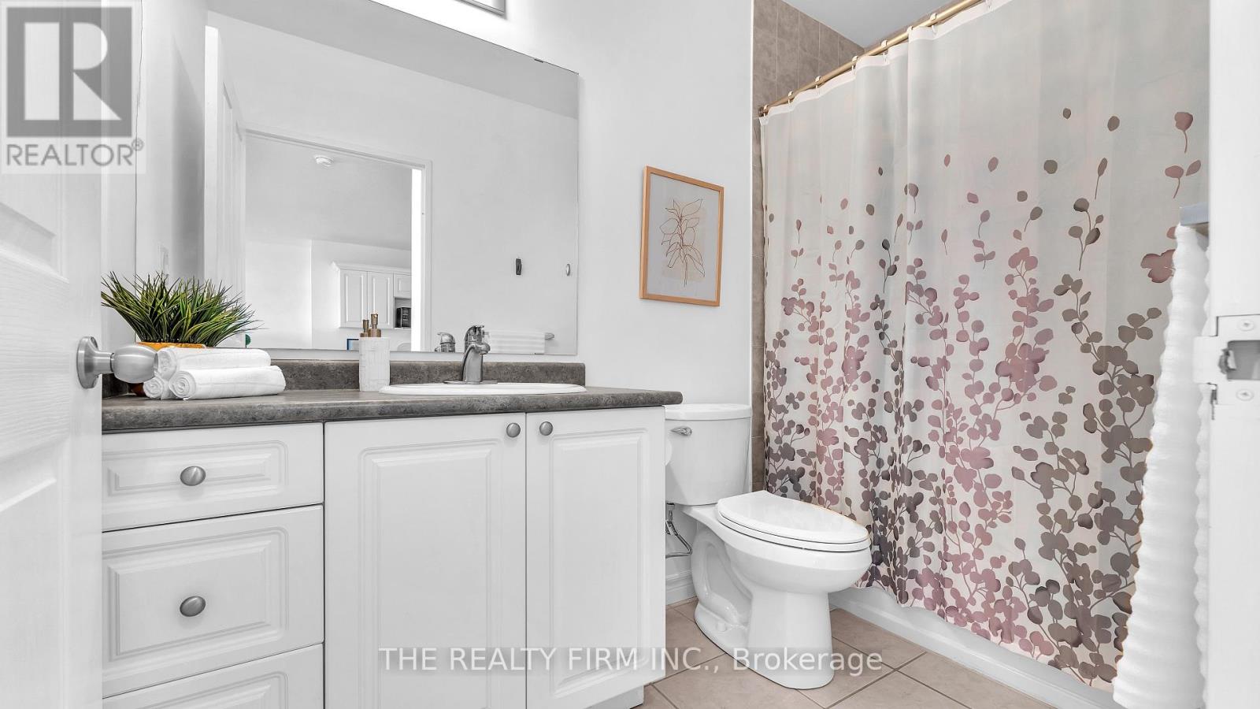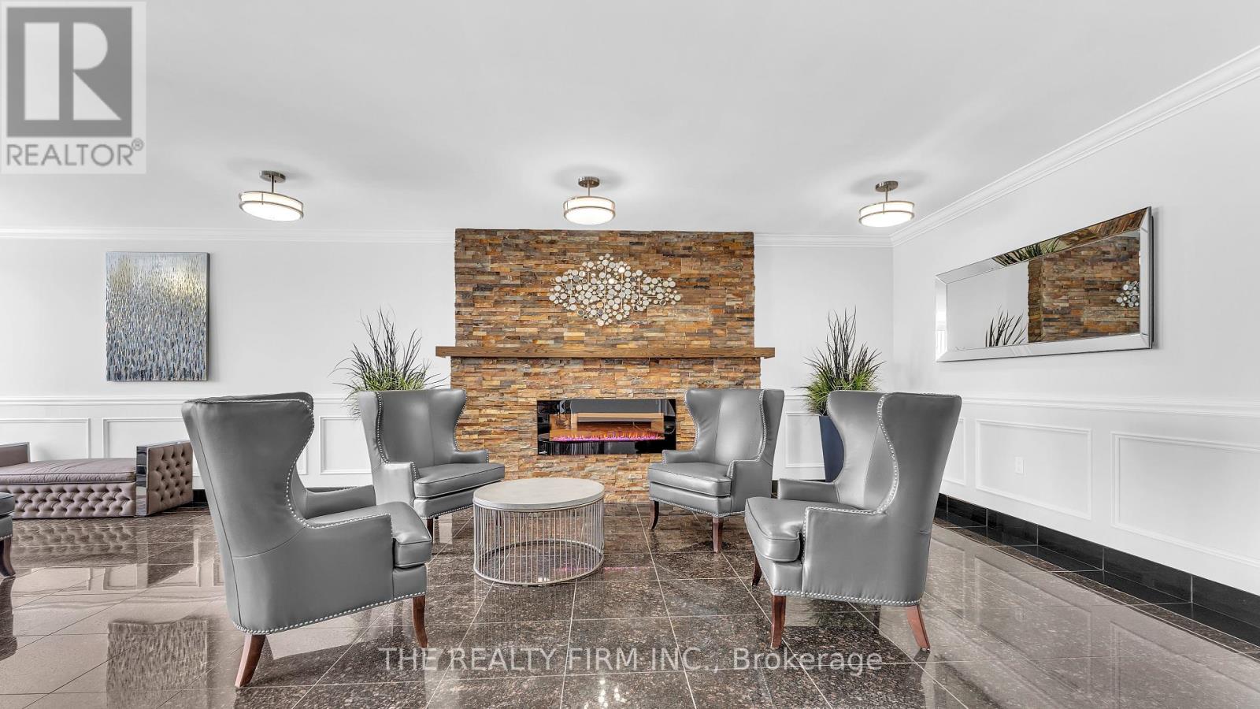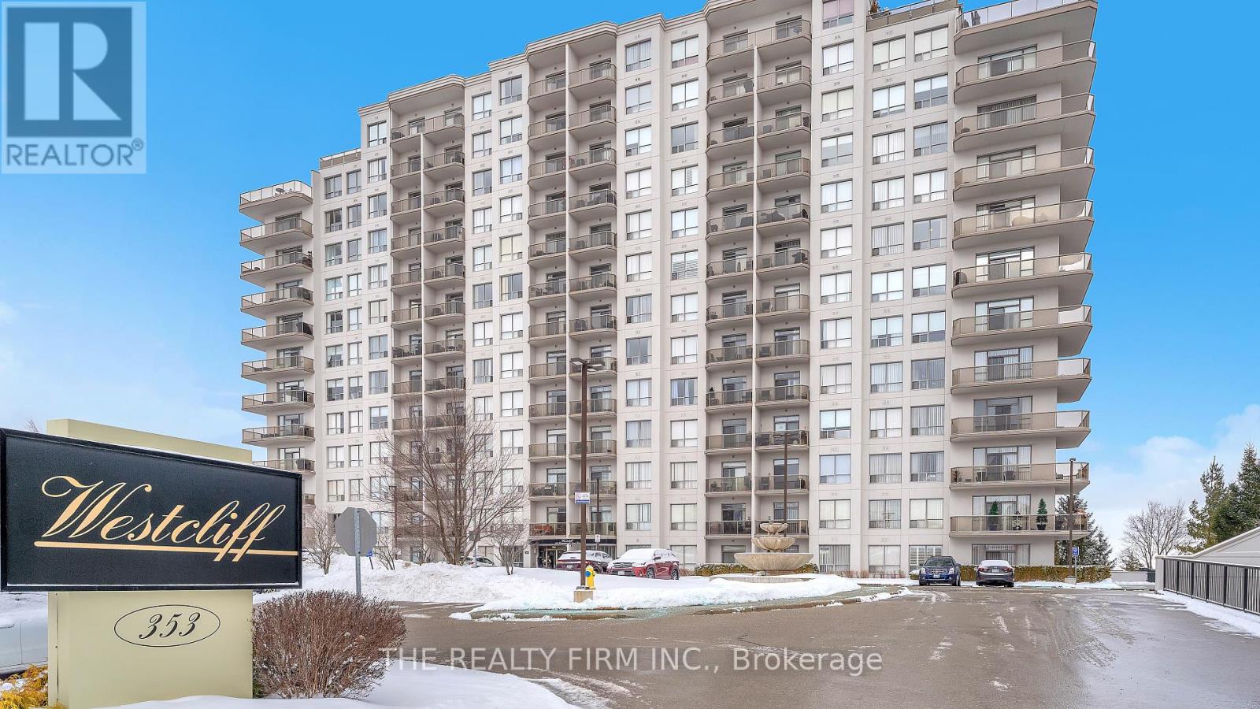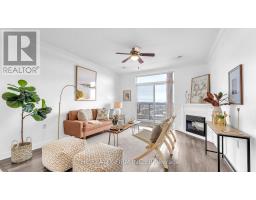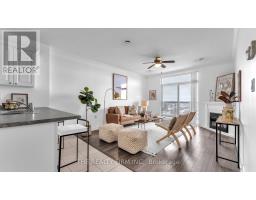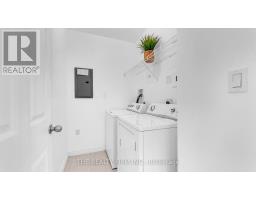1111 - 353 Commissioners Road W London, Ontario N6J 0A3
$399,900Maintenance, Heat, Water, Common Area Maintenance, Insurance, Parking
$348 Monthly
Maintenance, Heat, Water, Common Area Maintenance, Insurance, Parking
$348 MonthlyWelcome home! Step into this bright and spacious unit, where large windows showcase stunning South-facing views and fill the open-concept living space with natural light. Freshly painted and thoughtfully designed, this home features an inviting living room with a fireplace and walkout balcony, perfect for relaxing or entertaining. The versatile den, enclosed by elegant double glass doors, offers endless possibilities as a home office, library, or guest space. A dedicated in-suite laundry room adds extra convenience, while a secure underground parking spot ensures peace of mind. Enjoy top-notch building amenities, including an exercise room, library, and games room, all at your fingertips. Ideally located near hospitals, schools, parks, and more, this unit is the perfect place to call home. Dont miss out, schedule your showing today! (id:50886)
Property Details
| MLS® Number | X11964969 |
| Property Type | Single Family |
| Community Name | South D |
| Amenities Near By | Hospital, Park, Place Of Worship, Public Transit, Schools |
| Community Features | Pet Restrictions |
| Features | Balcony, In Suite Laundry, Guest Suite |
| Parking Space Total | 1 |
| Structure | Deck |
Building
| Bathroom Total | 1 |
| Bedrooms Above Ground | 1 |
| Bedrooms Below Ground | 1 |
| Bedrooms Total | 2 |
| Amenities | Exercise Centre, Recreation Centre, Party Room, Visitor Parking, Fireplace(s) |
| Appliances | Dishwasher, Dryer, Microwave, Oven, Refrigerator, Stove, Washer, Window Coverings |
| Cooling Type | Central Air Conditioning |
| Exterior Finish | Concrete |
| Fire Protection | Controlled Entry, Smoke Detectors |
| Fireplace Present | Yes |
| Heating Fuel | Natural Gas |
| Heating Type | Forced Air |
| Size Interior | 800 - 899 Ft2 |
| Type | Apartment |
Parking
| Underground |
Land
| Acreage | No |
| Land Amenities | Hospital, Park, Place Of Worship, Public Transit, Schools |
| Zoning Description | R7/r9-7 |
Rooms
| Level | Type | Length | Width | Dimensions |
|---|---|---|---|---|
| Main Level | Kitchen | 3.99 m | 4.26 m | 3.99 m x 4.26 m |
| Main Level | Living Room | 4.43 m | 3.64 m | 4.43 m x 3.64 m |
| Main Level | Den | 2.57 m | 3.07 m | 2.57 m x 3.07 m |
| Main Level | Primary Bedroom | 5.17 m | 2.91 m | 5.17 m x 2.91 m |
| Main Level | Laundry Room | 2.42 m | 1.54 m | 2.42 m x 1.54 m |
https://www.realtor.ca/real-estate/27896904/1111-353-commissioners-road-w-london-south-d
Contact Us
Contact us for more information
Helena Zhu
Salesperson
(519) 601-1160





