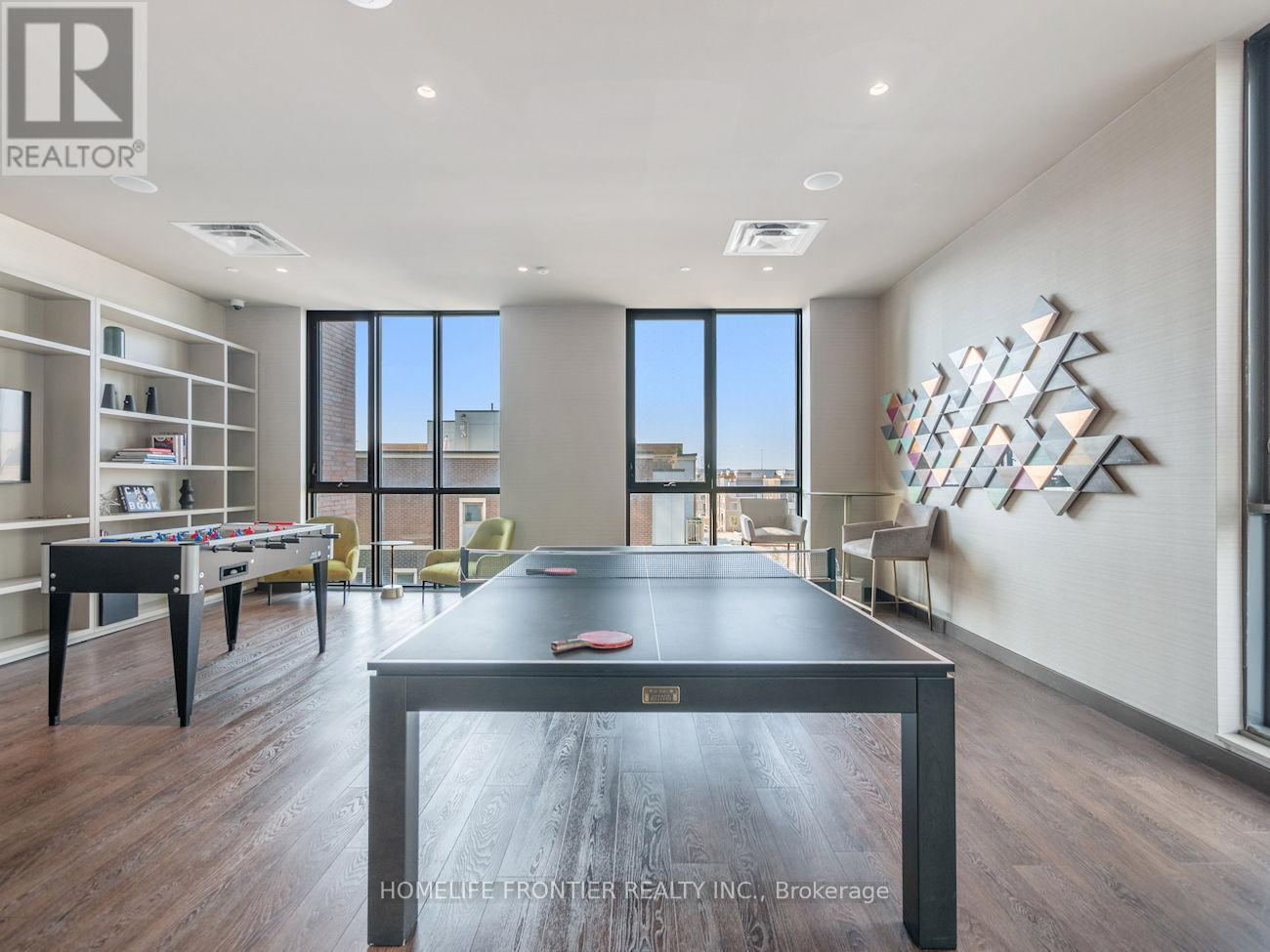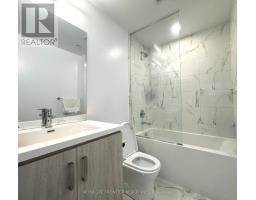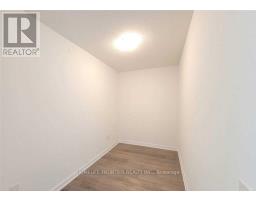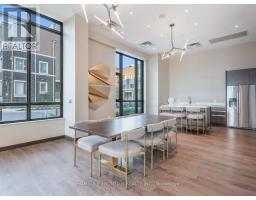1111 - 38 Honeycrisp Crescent Vaughan, Ontario L4K 0M7
$2,400 Monthly
Exceptional Condo Opportunity! This contemporary 2-year-old Menkes development features a well-appointed 1 bedroom + large den unit, could be used as a second bedroom, with a parking spot a locker. Relish the expansive, unobstructed southern views from your spacious balcony. The unit boasts an open-concept layout that maximizes living space, with the versatile den suitable for use as a second bedroom or home office. High 9-foot ceilings, ensuite laundry, and premium stainless steel kitchen appliances enhance the appeal. Elegant stone countertops and a sleek backsplash add a touch of luxury. Outstanding Building Amenities: Enjoy access to a modern theatre, chic party room with bar, fully-equipped fitness centre, cozy lounge, and professional meeting room. Prime Location: Steps from Vaughan Metropolitan Centre TTC Subway, along with Viva, YRT, and Go Transit Hub for effortless commuting. Easy access to Hwy 7/400/407 places you minutes from YMCA, York University, Seneca College, banks, Ikea, dining options, and more. Experience the vibrancy of a master-planned community, ideally connected to downtown Toronto. Make this dynamic neighborhood your new home! (id:50886)
Property Details
| MLS® Number | N12038103 |
| Property Type | Single Family |
| Community Name | Vaughan Corporate Centre |
| Amenities Near By | Hospital, Park, Public Transit |
| Community Features | Pet Restrictions, Community Centre |
| Features | Balcony, Carpet Free, In Suite Laundry |
| Parking Space Total | 1 |
| View Type | View, City View |
Building
| Bathroom Total | 1 |
| Bedrooms Above Ground | 1 |
| Bedrooms Below Ground | 1 |
| Bedrooms Total | 2 |
| Age | 0 To 5 Years |
| Amenities | Security/concierge, Recreation Centre, Exercise Centre, Party Room, Visitor Parking, Storage - Locker |
| Appliances | Oven - Built-in, Blinds, Dishwasher, Dryer, Microwave, Stove, Washer, Refrigerator |
| Cooling Type | Central Air Conditioning |
| Exterior Finish | Concrete |
| Fire Protection | Monitored Alarm, Security System |
| Flooring Type | Laminate |
| Heating Fuel | Natural Gas |
| Heating Type | Forced Air |
| Size Interior | 500 - 599 Ft2 |
| Type | Apartment |
Parking
| Underground | |
| Garage |
Land
| Acreage | No |
| Land Amenities | Hospital, Park, Public Transit |
Rooms
| Level | Type | Length | Width | Dimensions |
|---|---|---|---|---|
| Flat | Living Room | 7.47 m | 2.77 m | 7.47 m x 2.77 m |
| Flat | Dining Room | 7.47 m | 2.77 m | 7.47 m x 2.77 m |
| Flat | Kitchen | 7.47 m | 2.77 m | 7.47 m x 2.77 m |
| Flat | Primary Bedroom | 3.12 m | 2.57 m | 3.12 m x 2.57 m |
| Flat | Den | 2.57 m | 1.83 m | 2.57 m x 1.83 m |
Contact Us
Contact us for more information
Masood Wahab
Broker
(647) 299-6073
www.teamwahab.com/
www.facebook.com/masood.w
twitter.com/masoodwahab
www.linkedin.com/pub/dir/Masood/Wahab
7620 Yonge Street Unit 400
Thornhill, Ontario L4J 1V9
(416) 218-8800
(416) 218-8807















































