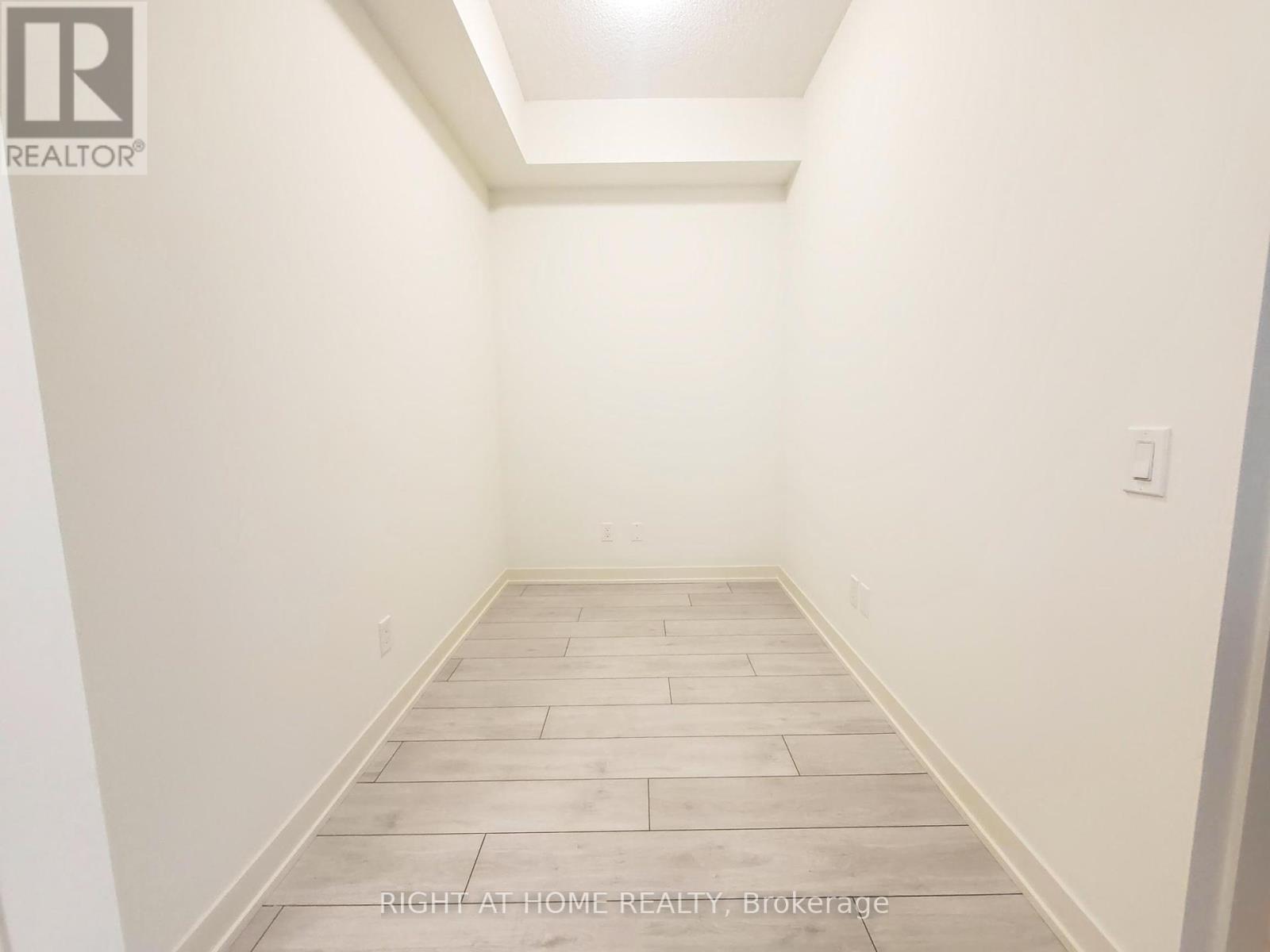1111 - 4955 Yonge Street Toronto, Ontario M2N 5N6
$2,680 Monthly
Discover contemporary living at Pearl Place Condos, ideally situated at Yonge & Sheppard! This brand-new, spacious 1+Den unit with 2 bathrooms showcases a city-view, 9-foot ceilings, a private balcony, floor-to-ceiling windows, and premium laminate flooring throughout. With an open-concept layout, the well-sized den includes its own nearby bathroom, making it ideal for guests or a home office. The modern kitchen features a large countertop island and sleek stainless steel appliances. Just steps away from Galleria Supermarket, H-Mart, Longos, TD Bank, RBC, LA Fitness, and more. A short walk to Sheppard TTC Subway Station, North York Centre, and an array of dining, retail, and entertainment options. Boasting a perfect Walk Score of 100, this condo includes exclusive amenities: 24-hour concierge, fitness center, indoor pool, sauna, and rooftop terrace. Embrace the ultimate urban lifestyle right at your doorstep! **** EXTRAS **** Fridge, stove, built-in dishwasher, built-in microwave, washer, and dryer. Window coverings and all existing light fixtures. Please note: Shower curtains and rods are to be installed by tenants at their own expense. No Pet, Non Smoker (id:50886)
Property Details
| MLS® Number | C9767866 |
| Property Type | Single Family |
| Community Name | Willowdale East |
| AmenitiesNearBy | Public Transit, Park, Schools |
| CommunityFeatures | Pets Not Allowed |
| Features | Balcony |
| ParkingSpaceTotal | 1 |
| PoolType | Indoor Pool |
Building
| BathroomTotal | 2 |
| BedroomsAboveGround | 1 |
| BedroomsBelowGround | 1 |
| BedroomsTotal | 2 |
| Amenities | Exercise Centre, Security/concierge, Party Room, Recreation Centre, Storage - Locker |
| CoolingType | Central Air Conditioning |
| ExteriorFinish | Brick, Concrete |
| FlooringType | Laminate |
| HeatingFuel | Natural Gas |
| HeatingType | Forced Air |
| SizeInterior | 599.9954 - 698.9943 Sqft |
| Type | Apartment |
Parking
| Underground |
Land
| Acreage | No |
| LandAmenities | Public Transit, Park, Schools |
Rooms
| Level | Type | Length | Width | Dimensions |
|---|---|---|---|---|
| Flat | Living Room | 3.05 m | 5.67 m | 3.05 m x 5.67 m |
| Flat | Dining Room | 3.05 m | 5.67 m | 3.05 m x 5.67 m |
| Flat | Kitchen | 2.71 m | 2.74 m | 2.71 m x 2.74 m |
| Flat | Bedroom | 3.04 m | 3.04 m | 3.04 m x 3.04 m |
| Flat | Den | 2.17 m | 1.83 m | 2.17 m x 1.83 m |
Interested?
Contact us for more information
Min Soo Yu
Salesperson
1396 Don Mills Rd Unit B-121
Toronto, Ontario M3B 0A7













































