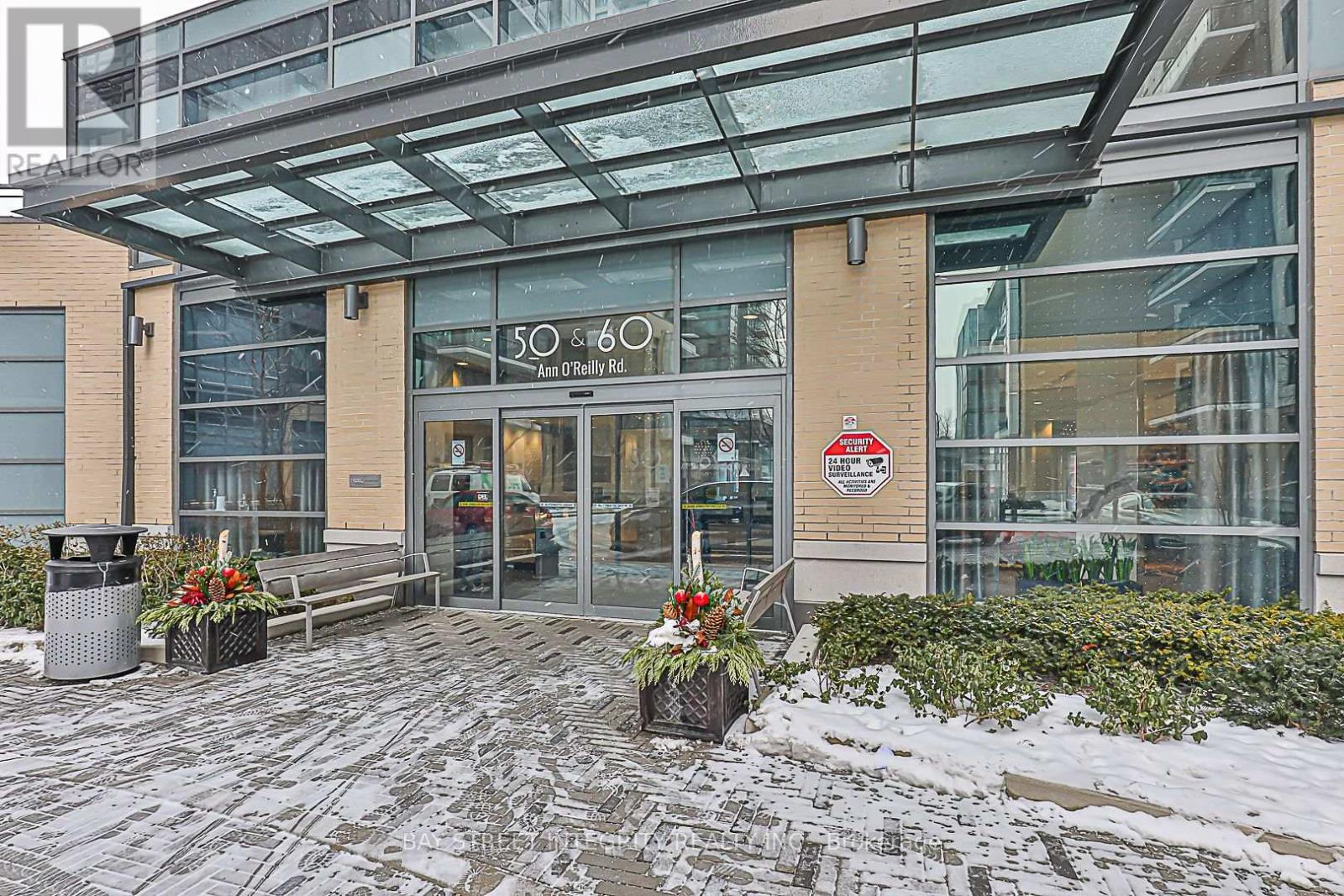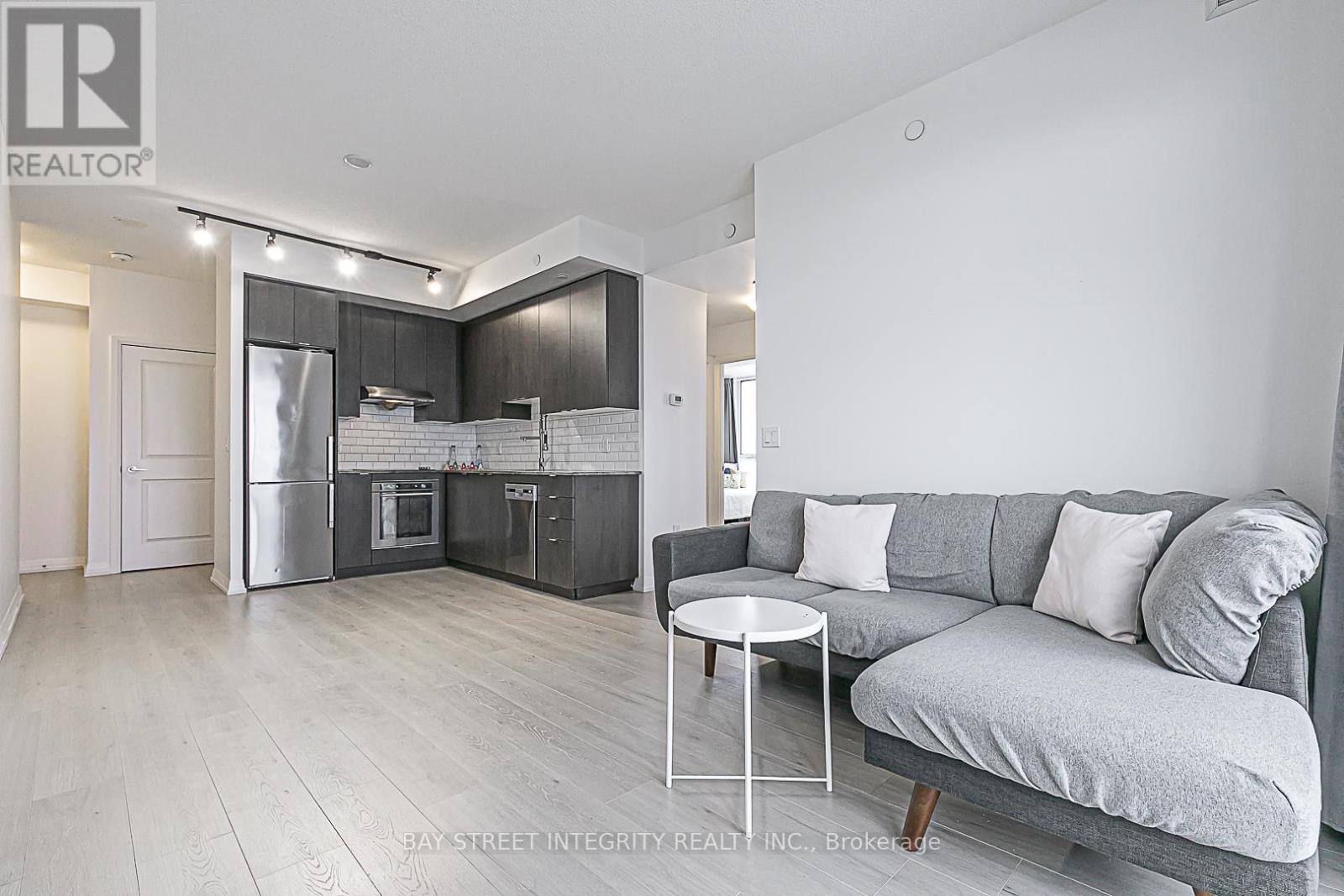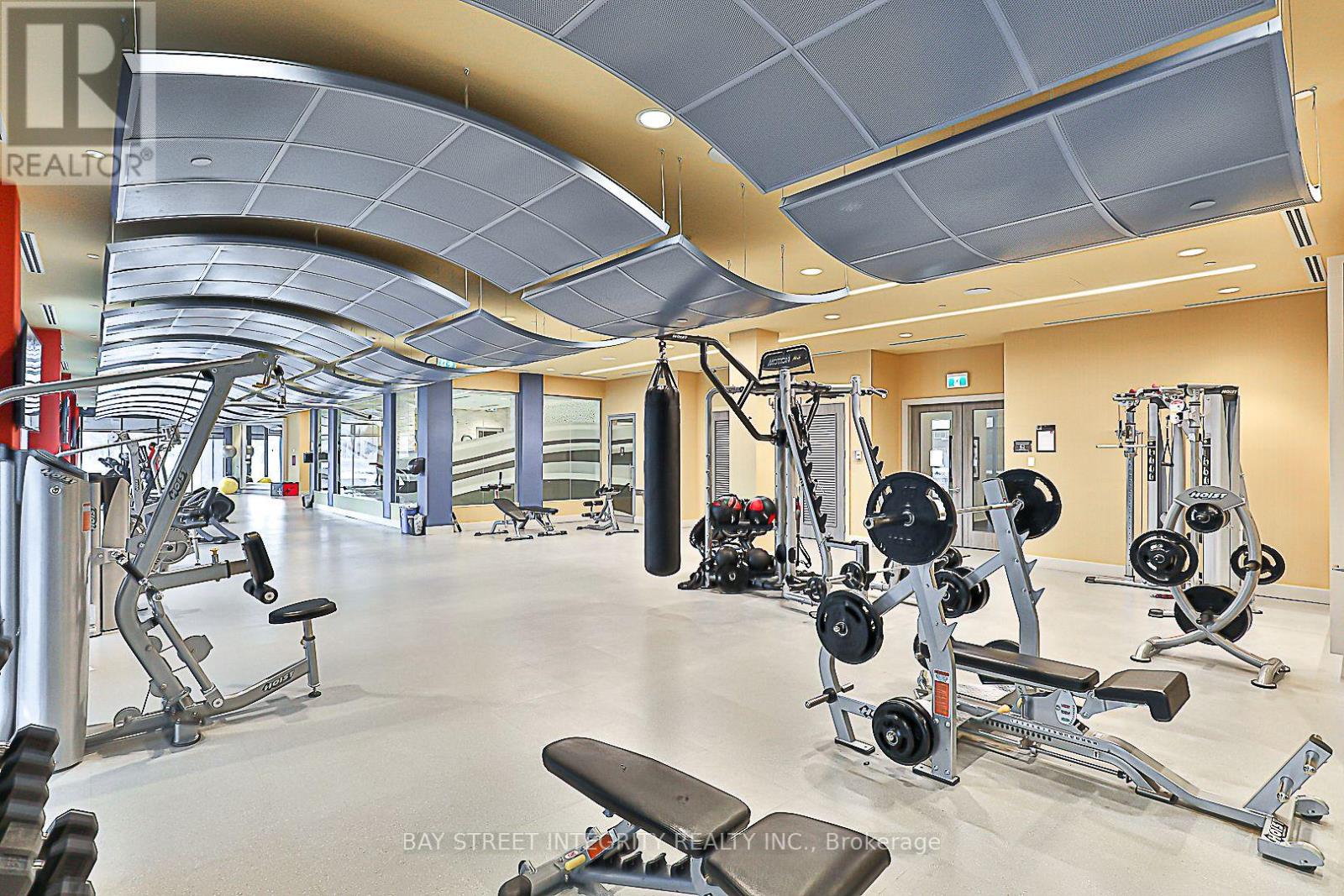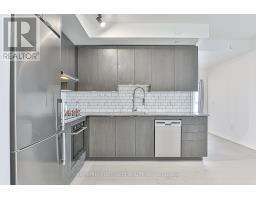1111 - 50 Ann O'reilly Road Toronto, Ontario M2J 0E1
$669,000Maintenance, Common Area Maintenance, Insurance, Parking, Water
$792.64 Monthly
Maintenance, Common Area Maintenance, Insurance, Parking, Water
$792.64 MonthlyFantastic Location! Sun-Filled & Spacious Corner Unit In Desirable Community of North York. Excellent 2 Bed, 2 Bath Open Layout W/ Private Balcony, 9 Ft Ceilings & Large Windows. Laminated Flooring Thru-Out, L-Shaped Kitchen W/ Plenty Of Cabinet Space Equipped with S/S Appliances & Washer/Dryer. Well-Maintained Building W/ Resort-Style Amenities: State Of The Art Gym, Yoga Studio, Lap Pool, Theater, Private Dining Rm, Steam Rm, Bbq Lounge, Party Rm. Green Building In Park Nest Community. 9 Ft Ceiling With Parnoramic Views Of City. Close To Hwy 404, 401, TTC. Walking Distance To Parks, Shops, And Restaurants! **** EXTRAS **** Stainless Steel: Fridge, Stove, B/I Dishwasher, and Microwave W/Exhaust Fan. Stacked Washer & Dryer, All Window Coverings and Electrical Fixtures. (id:50886)
Property Details
| MLS® Number | C11928284 |
| Property Type | Single Family |
| Community Name | Henry Farm |
| AmenitiesNearBy | Park, Public Transit, Schools, Hospital |
| CommunityFeatures | Pet Restrictions |
| Features | Balcony, Carpet Free, In Suite Laundry |
| ParkingSpaceTotal | 1 |
| ViewType | View |
Building
| BathroomTotal | 2 |
| BedroomsAboveGround | 2 |
| BedroomsTotal | 2 |
| Amenities | Security/concierge, Exercise Centre, Party Room, Visitor Parking, Storage - Locker |
| CoolingType | Central Air Conditioning |
| ExteriorFinish | Concrete |
| FlooringType | Laminate |
| HeatingFuel | Natural Gas |
| HeatingType | Forced Air |
| SizeInterior | 699.9943 - 798.9932 Sqft |
| Type | Apartment |
Parking
| Underground |
Land
| Acreage | No |
| LandAmenities | Park, Public Transit, Schools, Hospital |
Rooms
| Level | Type | Length | Width | Dimensions |
|---|---|---|---|---|
| Main Level | Living Room | 7.12 m | 3.1 m | 7.12 m x 3.1 m |
| Main Level | Dining Room | 7.12 m | 3.1 m | 7.12 m x 3.1 m |
| Main Level | Kitchen | Measurements not available | ||
| Main Level | Primary Bedroom | 3.05 m | 3.05 m | 3.05 m x 3.05 m |
| Main Level | Bedroom 2 | 2.74 m | 2.62 m | 2.74 m x 2.62 m |
https://www.realtor.ca/real-estate/27813520/1111-50-ann-oreilly-road-toronto-henry-farm-henry-farm
Interested?
Contact us for more information
Cherry Jian
Salesperson
8300 Woodbine Ave #519
Markham, Ontario L3R 9Y7









































































