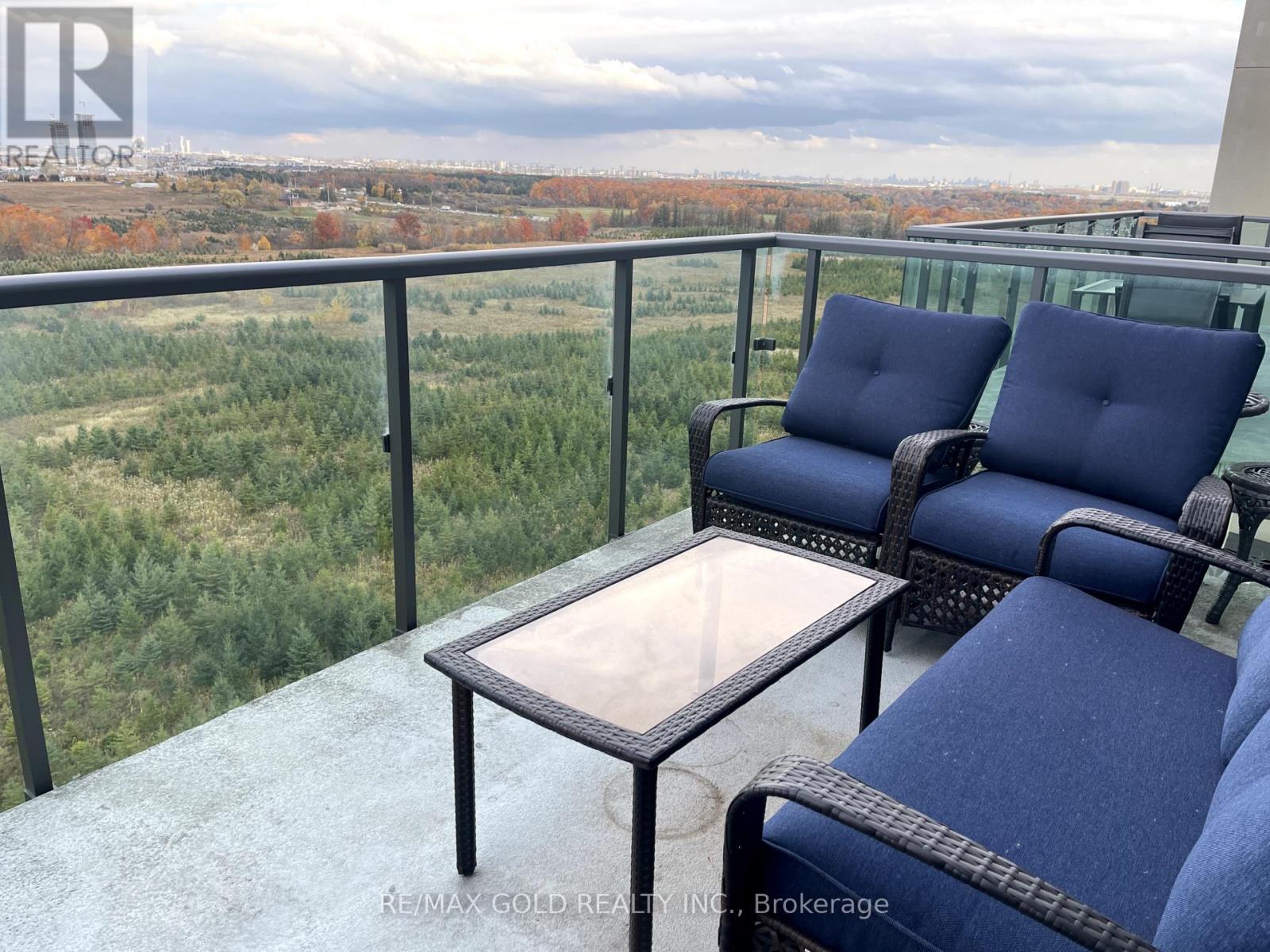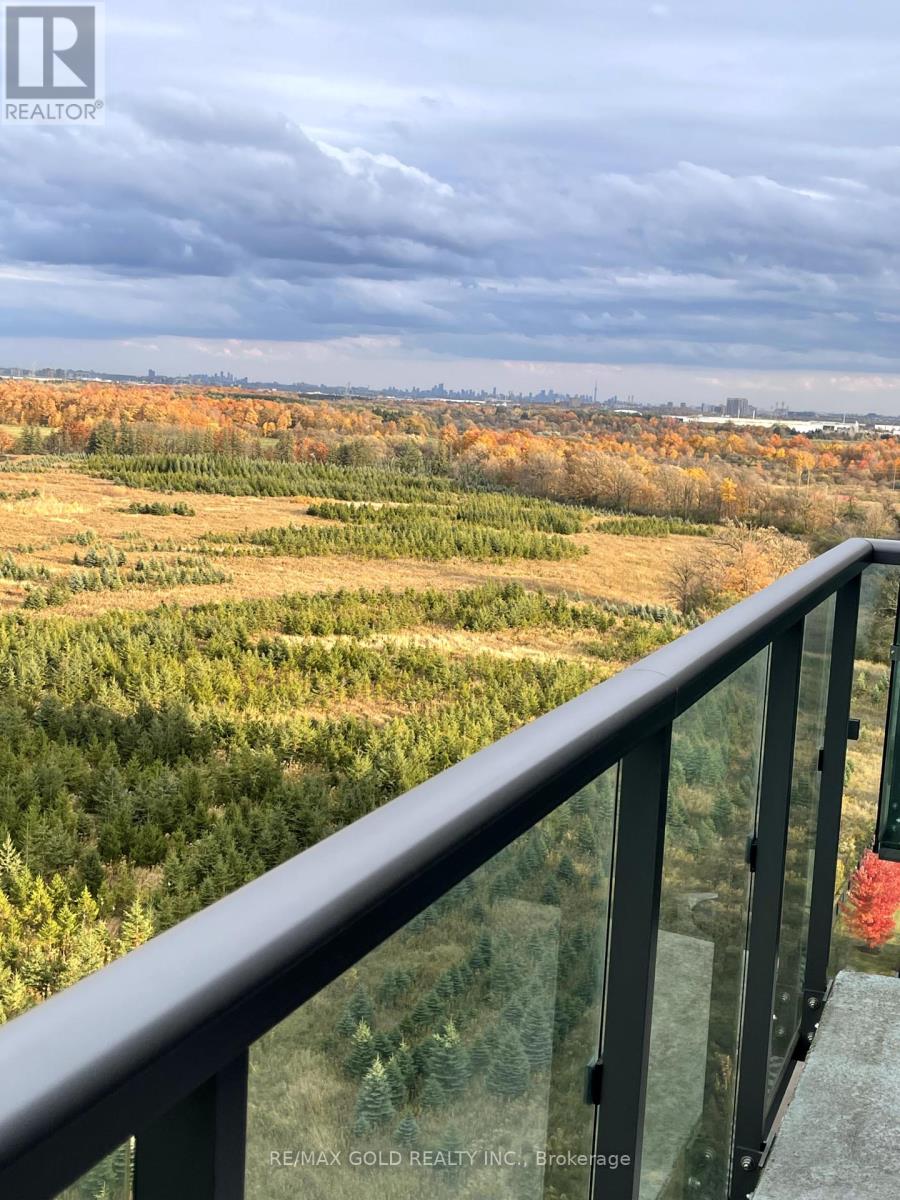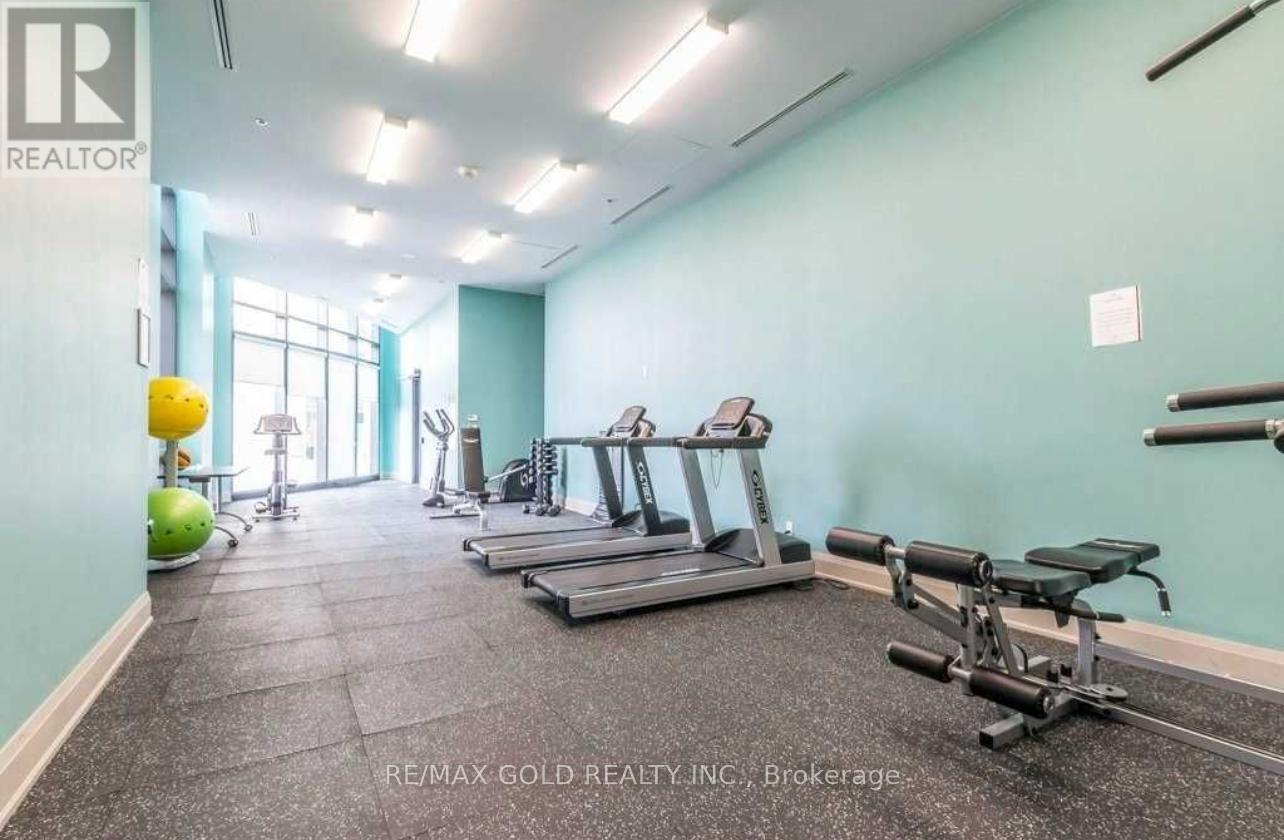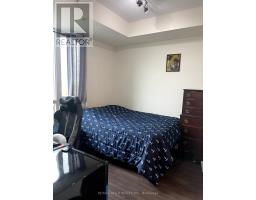1111 - 55 Yorkland Boulevard Brampton, Ontario L6P 4K9
$549,900Maintenance, Common Area Maintenance, Insurance, Parking
$530.71 Monthly
Maintenance, Common Area Maintenance, Insurance, Parking
$530.71 MonthlyWelcome To This Luxurious Sun-Filled 2 Bedrooms, 2 Bathroom Unit, With An Amazing Layout! APPROX 800 sqft Has Tons Of Natural Light Which Shines Throughout The Unit. Modern Design & Fantastic Open Concept Perfect For Entertaining. Laminate Flooring Throughout. 1 Locker, 2 Parking-2nd Parking Space Rented-Space Owner Willing To Rent To New Owners(P1 #43) $160/MTH, XL Balcony W Nothing Above But The Sky, Overlooking Conservation, 9' Ceilings, Upgraded Cabinets, Granite Counters, S/S Appliances Ensuite Laundry, Bathrooms Have Granite Counters W Under Mount Sinks. **** EXTRAS **** Bbq Allowed-No Open Flame, Geothermal Heat & A/C, 2 Gyms, 2 Party Rooms, 2 Guest Suites. Pets Allowed. Hasty Market, Pharmacy In Complex, Walking Paths Throughout Complex, Underground Parking, Locker, Bus Stop At End Of Driveway. (id:50886)
Property Details
| MLS® Number | W9510452 |
| Property Type | Single Family |
| Community Name | Goreway Drive Corridor |
| AmenitiesNearBy | Hospital, Park, Place Of Worship, Public Transit, Schools |
| CommunityFeatures | Pet Restrictions |
| Features | Conservation/green Belt, Balcony, Carpet Free, In Suite Laundry |
| ParkingSpaceTotal | 1 |
Building
| BathroomTotal | 2 |
| BedroomsAboveGround | 2 |
| BedroomsTotal | 2 |
| Amenities | Exercise Centre, Party Room, Storage - Locker |
| Appliances | Dishwasher, Dryer, Microwave, Refrigerator, Stove, Washer, Window Coverings |
| CoolingType | Central Air Conditioning |
| ExteriorFinish | Concrete |
| FlooringType | Ceramic, Laminate |
| HeatingType | Forced Air |
| SizeInterior | 699.9943 - 798.9932 Sqft |
| Type | Apartment |
Parking
| Underground |
Land
| Acreage | No |
| LandAmenities | Hospital, Park, Place Of Worship, Public Transit, Schools |
Rooms
| Level | Type | Length | Width | Dimensions |
|---|---|---|---|---|
| Main Level | Kitchen | 7.58 m | 7.84 m | 7.58 m x 7.84 m |
| Main Level | Primary Bedroom | 10.24 m | 9.42 m | 10.24 m x 9.42 m |
| Main Level | Bedroom 2 | 11.91 m | 10.07 m | 11.91 m x 10.07 m |
| Main Level | Bathroom | 4.92 m | 8.01 m | 4.92 m x 8.01 m |
| Main Level | Bathroom | 4.92 m | 8.01 m | 4.92 m x 8.01 m |
Interested?
Contact us for more information
Menjit Cheema
Salesperson
2720 North Park Drive #201
Brampton, Ontario L6S 0E9







































