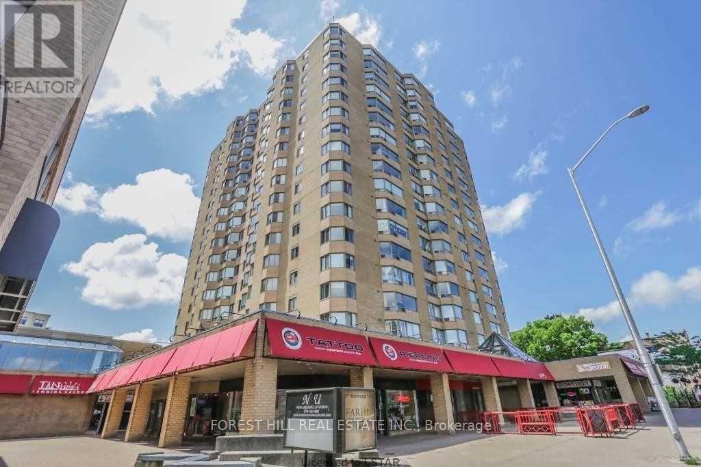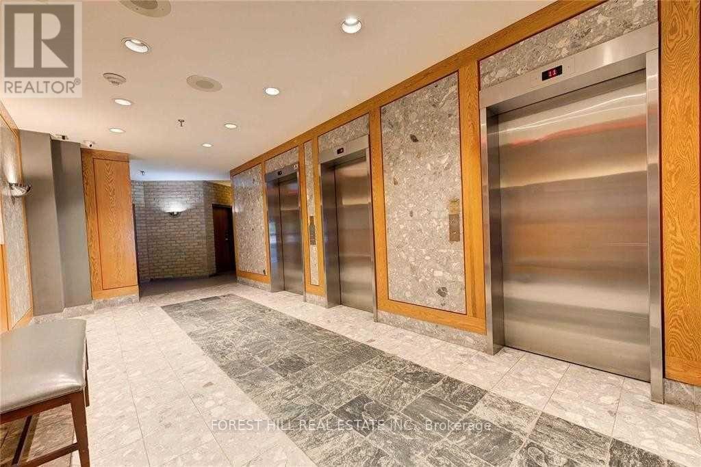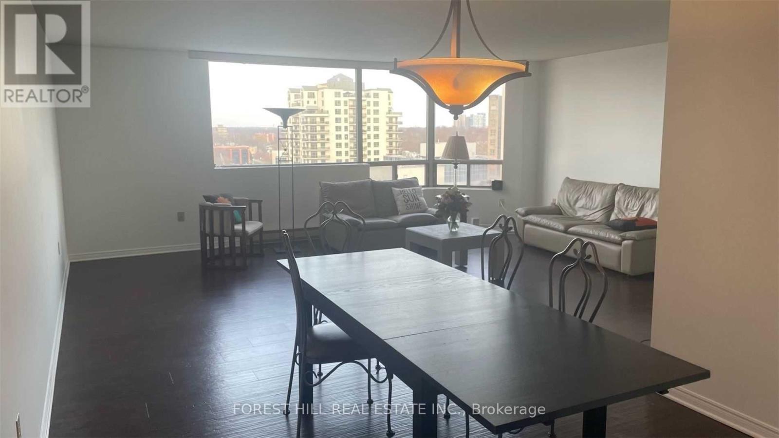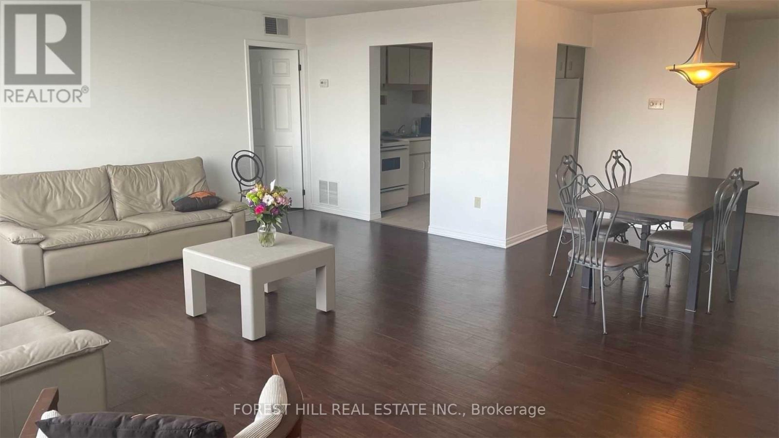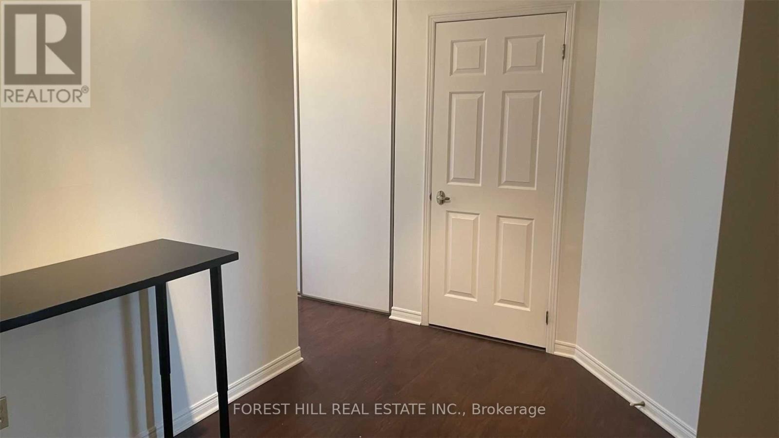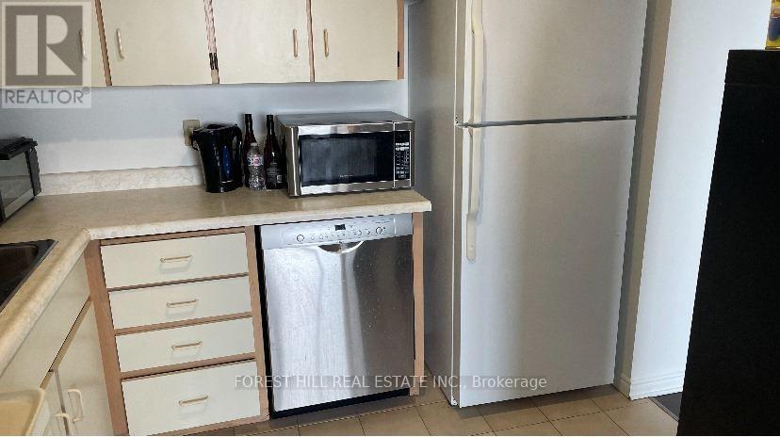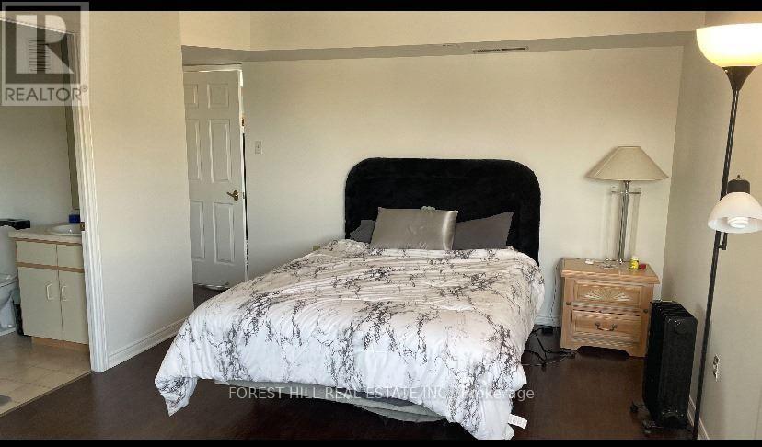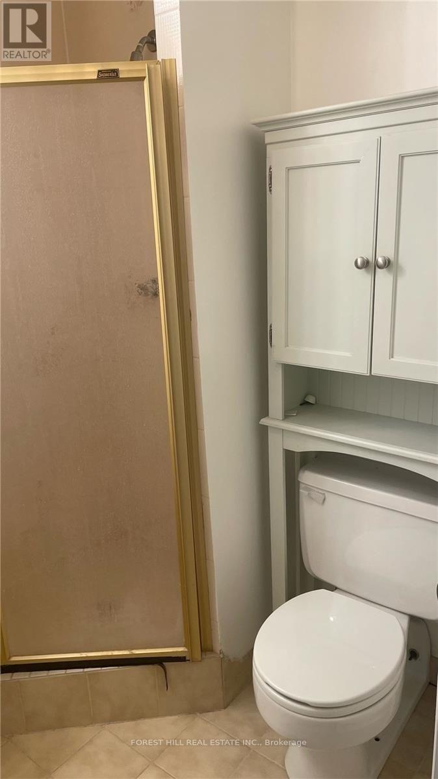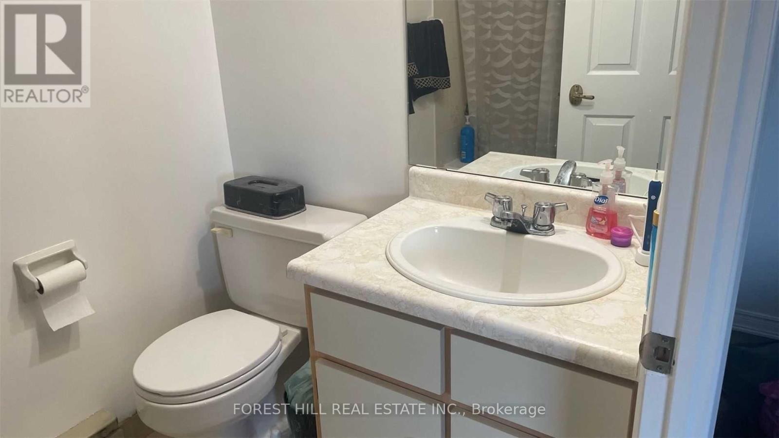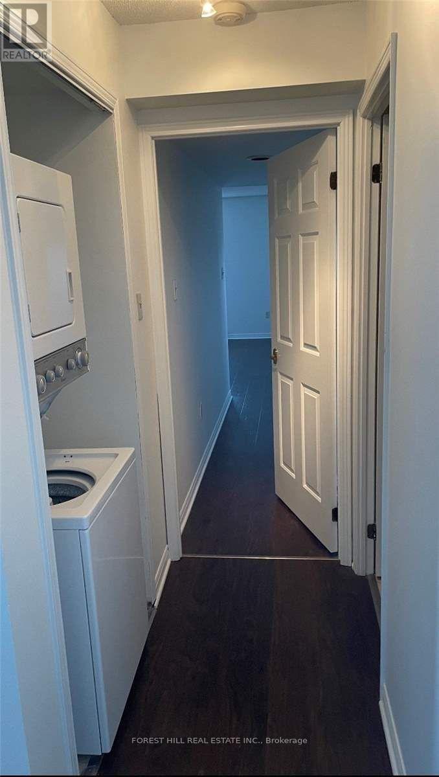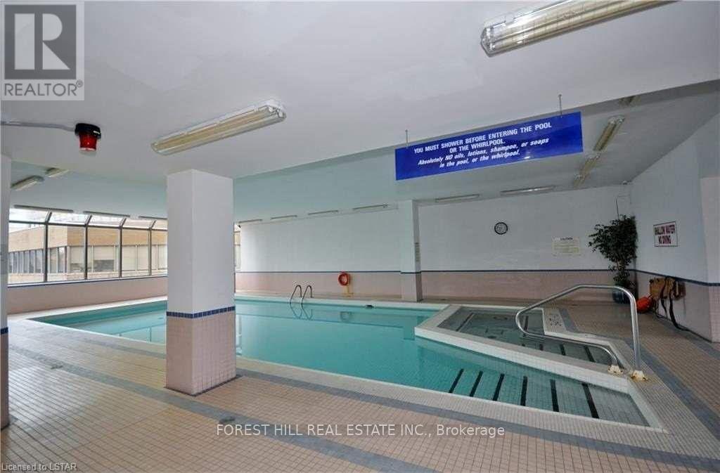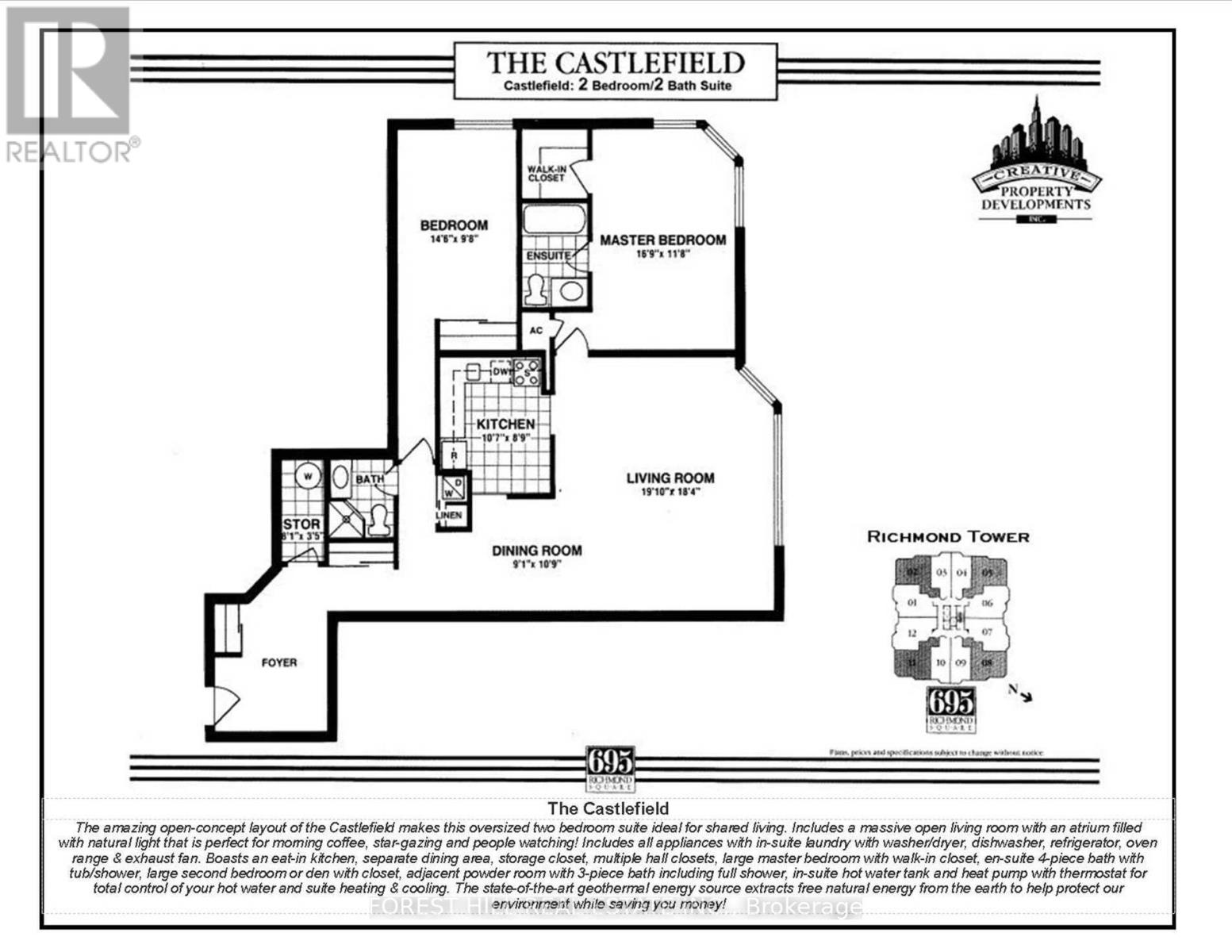1111 - 695 Richmond Street London East, Ontario N6A 5M8
$375,000Maintenance, Common Area Maintenance, Insurance, Parking, Water
$662 Monthly
Maintenance, Common Area Maintenance, Insurance, Parking, Water
$662 MonthlyWelcome to this One-of-a-Kind Corner Unit at 695 Richmond Street! This rarely available 2-bedroom, 2-bathroom suite offers an impressive 1,322 sq. ft. of bright, open-concept living in one of London's most sought-after condominium residences. Featuring modern flooring throughout, a spacious living and dining area, and large windows that fill the space with natural light, this home provides both style and comfort. The updated kitchen includes all major appliances, and the new in-suite washer/dryer adds everyday convenience. Located in the heart of the city, you'll be steps from public transit, restaurants, gyms, cafes, bars, and retail, with Western University only minutes away. (id:50886)
Property Details
| MLS® Number | X12466114 |
| Property Type | Single Family |
| Community Name | East F |
| Amenities Near By | Park, Public Transit, Schools |
| Community Features | Pets Allowed With Restrictions |
| Equipment Type | Water Heater |
| Parking Space Total | 1 |
| Pool Type | Indoor Pool |
| Rental Equipment Type | Water Heater |
Building
| Bathroom Total | 2 |
| Bedrooms Above Ground | 2 |
| Bedrooms Total | 2 |
| Amenities | Security/concierge, Exercise Centre, Visitor Parking, Recreation Centre, Sauna |
| Appliances | Dryer, Microwave, Stove, Washer, Window Coverings, Refrigerator |
| Basement Type | None |
| Cooling Type | Central Air Conditioning |
| Exterior Finish | Brick |
| Flooring Type | Laminate, Tile |
| Heating Fuel | Electric |
| Heating Type | Heat Pump, Not Known |
| Size Interior | 1,200 - 1,399 Ft2 |
| Type | Apartment |
Parking
| Underground | |
| Garage |
Land
| Acreage | No |
| Land Amenities | Park, Public Transit, Schools |
Rooms
| Level | Type | Length | Width | Dimensions |
|---|---|---|---|---|
| Main Level | Living Room | 5.82 m | 5.61 m | 5.82 m x 5.61 m |
| Main Level | Dining Room | 3.32 m | 2.77 m | 3.32 m x 2.77 m |
| Main Level | Kitchen | 3.26 m | 2.71 m | 3.26 m x 2.71 m |
| Main Level | Primary Bedroom | 5.15 m | 3.6 m | 5.15 m x 3.6 m |
| Main Level | Bedroom | 4.45 m | 2.99 m | 4.45 m x 2.99 m |
https://www.realtor.ca/real-estate/28997987/1111-695-richmond-street-london-east-east-f-east-f
Contact Us
Contact us for more information
Richard David Zuckerman
Broker
www.richardzuckermanhomes.com/
1911 Avenue Road
Toronto, Ontario M5M 3Z9
(416) 785-1500
(416) 785-8100
www.foresthillcentral.com

