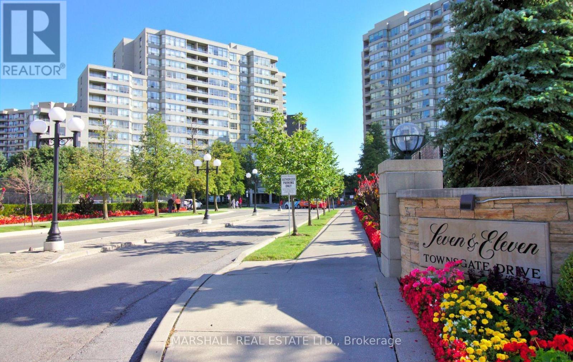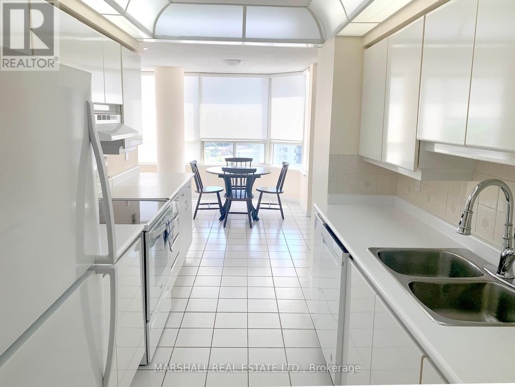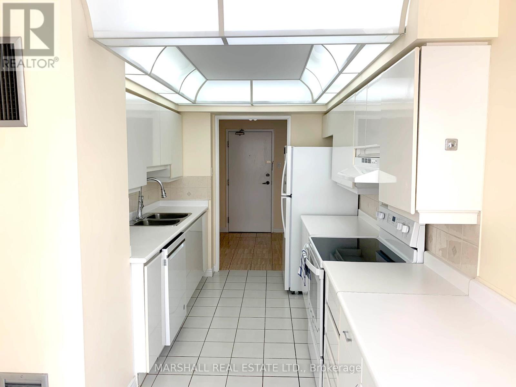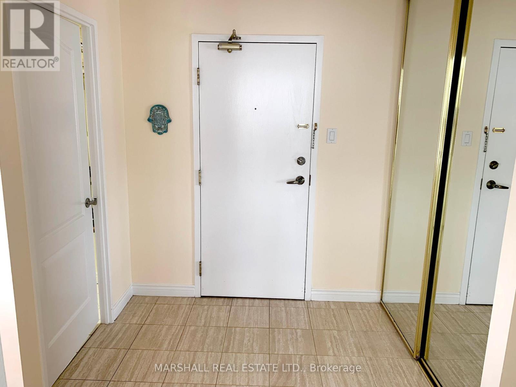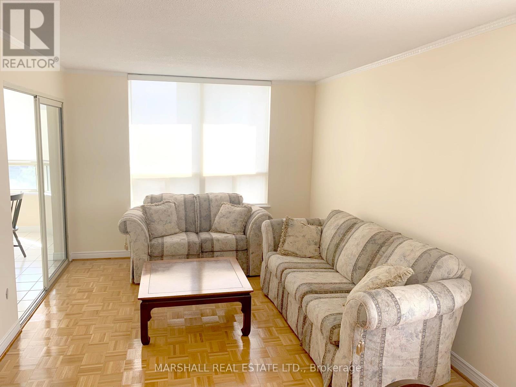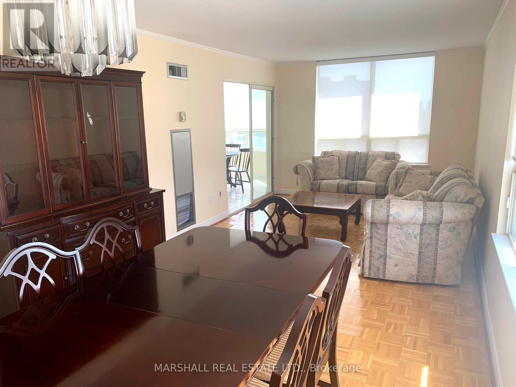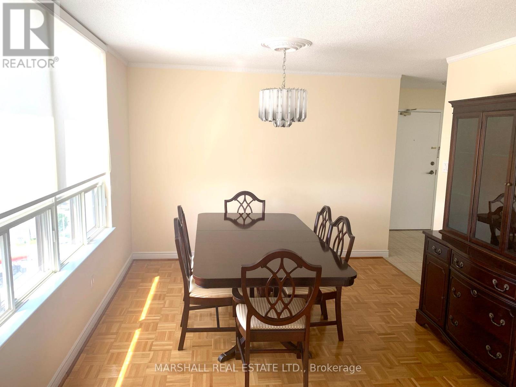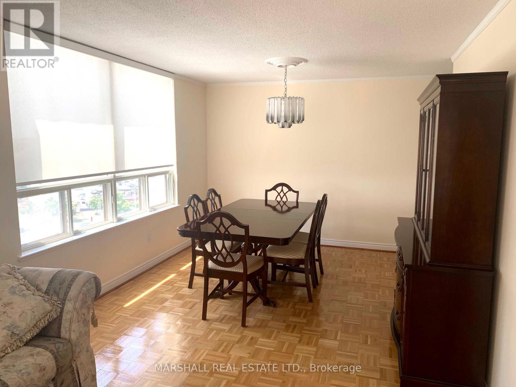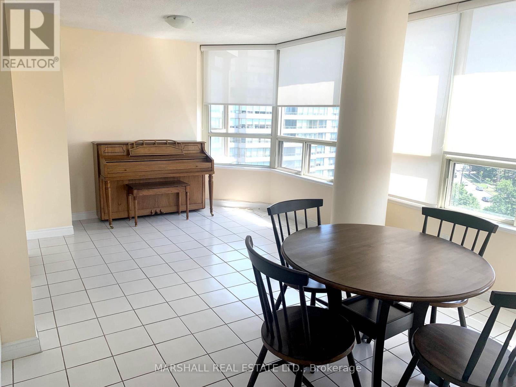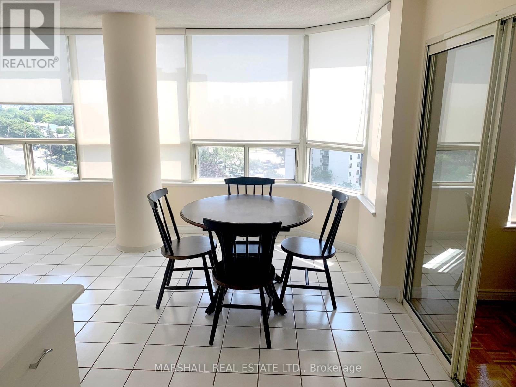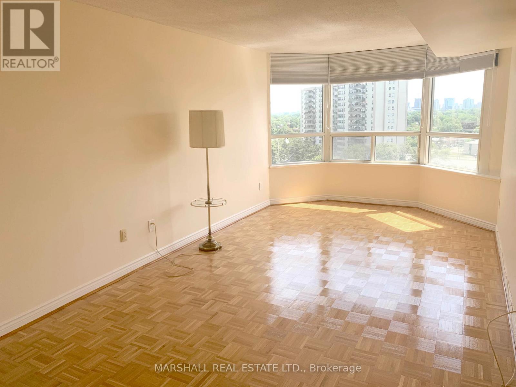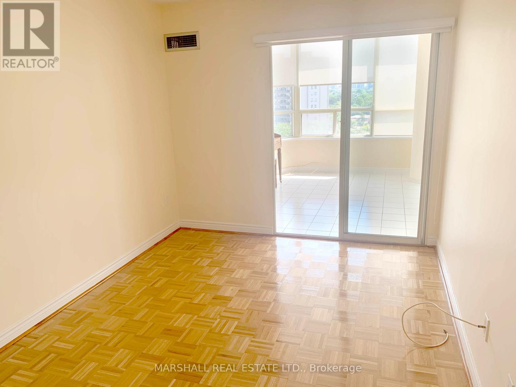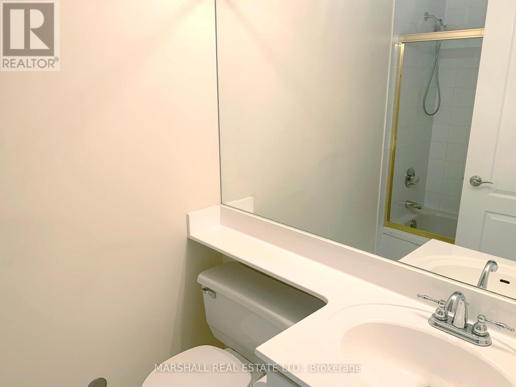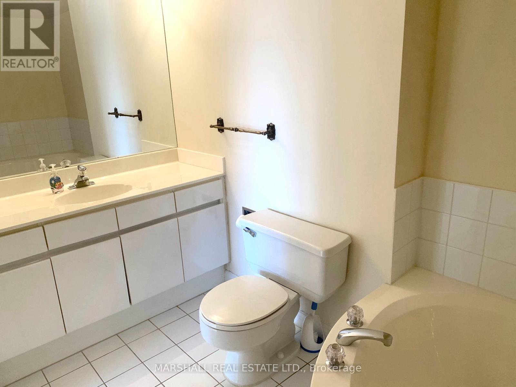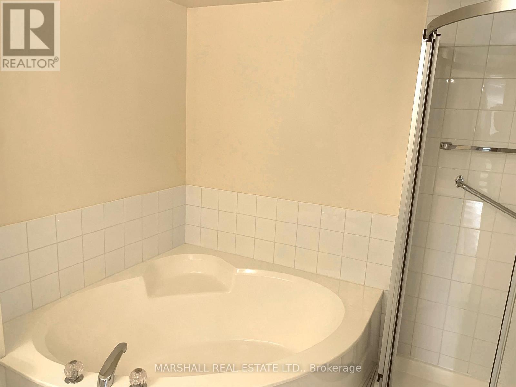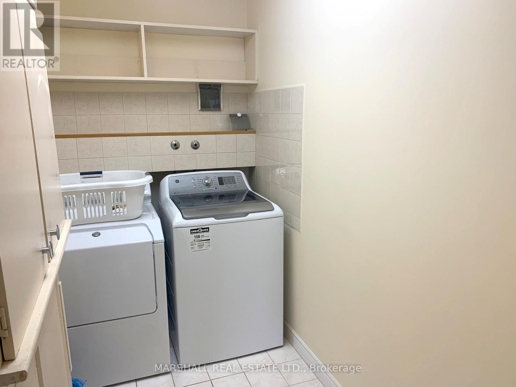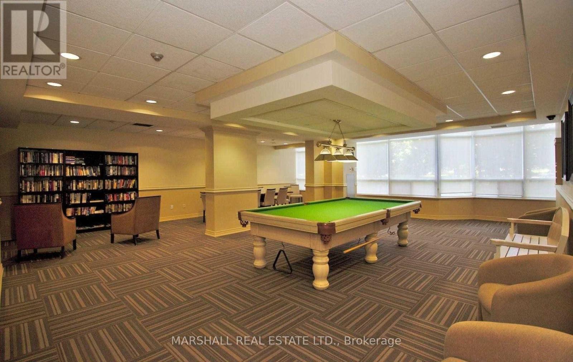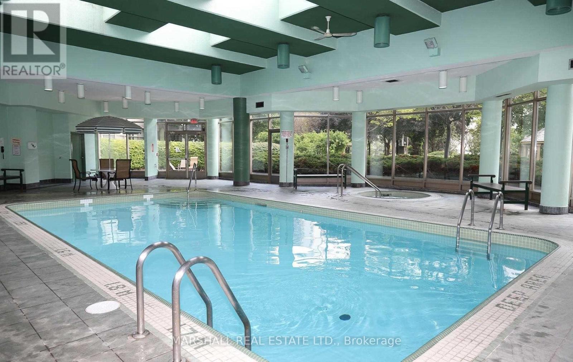1111 - 7 Townsgate Drive Vaughan, Ontario L4J 7Z9
2 Bedroom
2 Bathroom
1,200 - 1,399 ft2
Indoor Pool
Central Air Conditioning
$3,200 Monthly
**7 Townsgate Great Corner Unit* *Approx 1400 Sq Ft *Sunny South West East Views* *Large 2 Bedroom/2 Bath* *Oversized Solarium/Family Room* *Large Primary Bedroom W/Ensuite + Over-Sized Soaker Tub + Enclosed Separate Shower* *Indoor Pool, Pickle Ball, Tennis, Concierge* *Close To Shopping, Transit, Highways** (id:50886)
Property Details
| MLS® Number | N12358277 |
| Property Type | Single Family |
| Community Name | Crestwood-Springfarm-Yorkhill |
| Amenities Near By | Park, Place Of Worship, Public Transit, Schools |
| Community Features | Pets Not Allowed, Community Centre, School Bus |
| Features | Carpet Free |
| Parking Space Total | 2 |
| Pool Type | Indoor Pool |
| Structure | Tennis Court |
Building
| Bathroom Total | 2 |
| Bedrooms Above Ground | 2 |
| Bedrooms Total | 2 |
| Amenities | Security/concierge, Exercise Centre, Party Room, Visitor Parking |
| Appliances | Dishwasher, Dryer, Stove, Washer, Window Coverings, Refrigerator |
| Cooling Type | Central Air Conditioning |
| Exterior Finish | Concrete |
| Flooring Type | Wood, Ceramic |
| Size Interior | 1,200 - 1,399 Ft2 |
| Type | Apartment |
Parking
| Underground | |
| Garage |
Land
| Acreage | No |
| Land Amenities | Park, Place Of Worship, Public Transit, Schools |
Rooms
| Level | Type | Length | Width | Dimensions |
|---|---|---|---|---|
| Flat | Living Room | 7.25 m | 3.27 m | 7.25 m x 3.27 m |
| Flat | Dining Room | 7.25 m | 3.27 m | 7.25 m x 3.27 m |
| Flat | Kitchen | 4.45 m | 2.49 m | 4.45 m x 2.49 m |
| Flat | Eating Area | 5.36 m | 3.2 m | 5.36 m x 3.2 m |
| Flat | Family Room | 5.36 m | 3.2 m | 5.36 m x 3.2 m |
| Flat | Primary Bedroom | 7 m | 3.24 m | 7 m x 3.24 m |
| Flat | Bedroom 2 | 4.29 m | 2.84 m | 4.29 m x 2.84 m |
Contact Us
Contact us for more information
Marshall Cohen
Broker of Record
www.marshallreltd.com/
Marshall Real Estate Ltd.
(416) 520-0079
www.marshallreltd.com/

