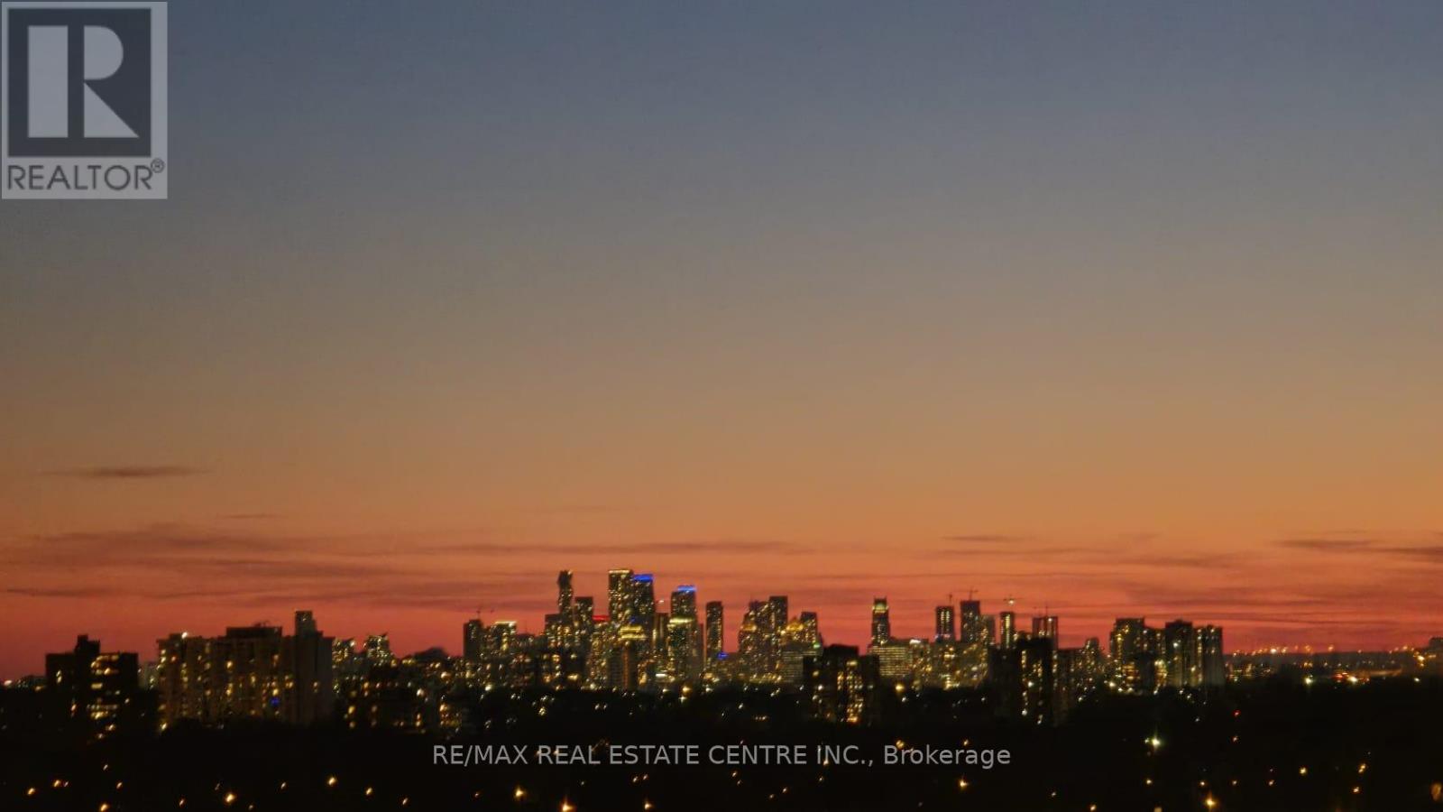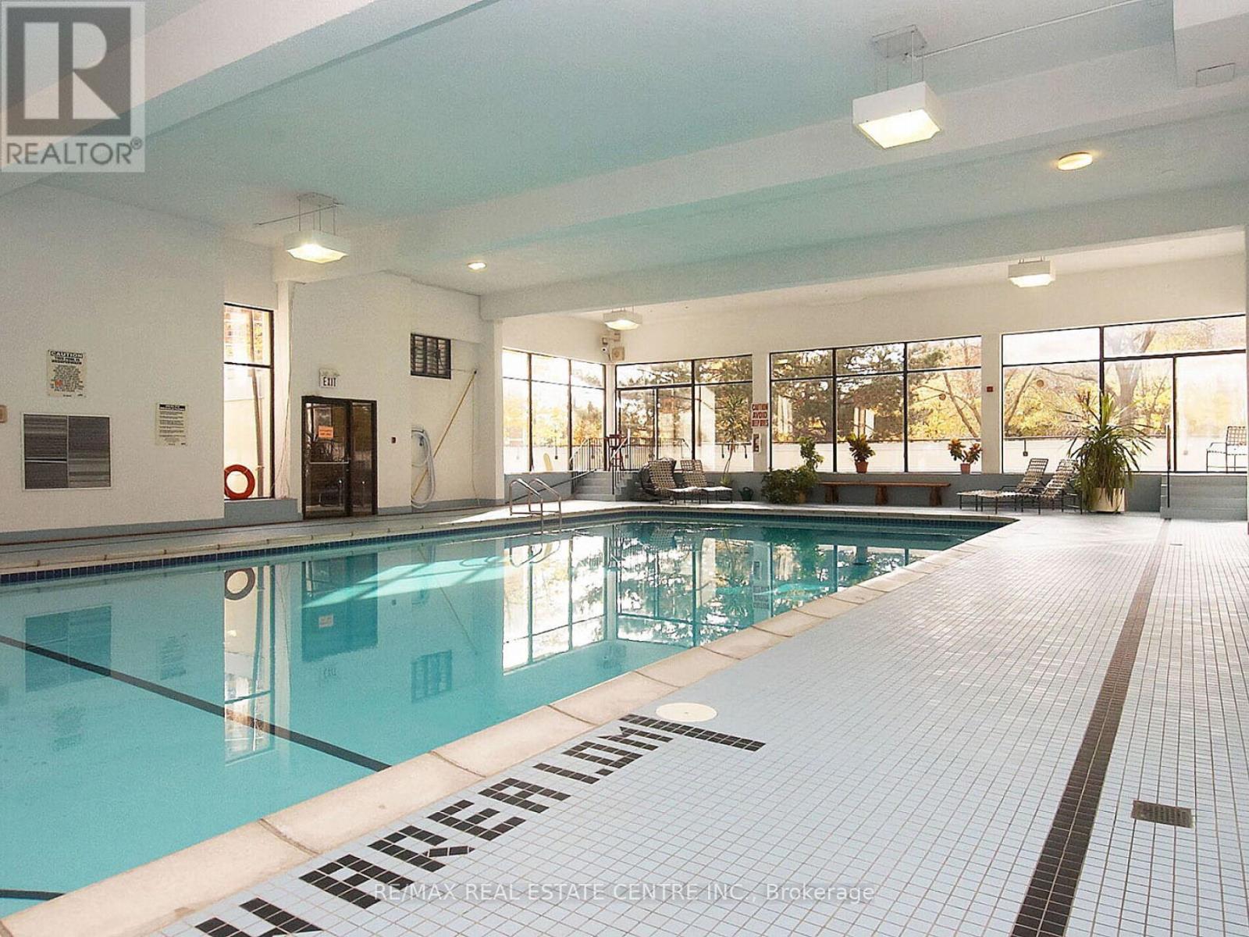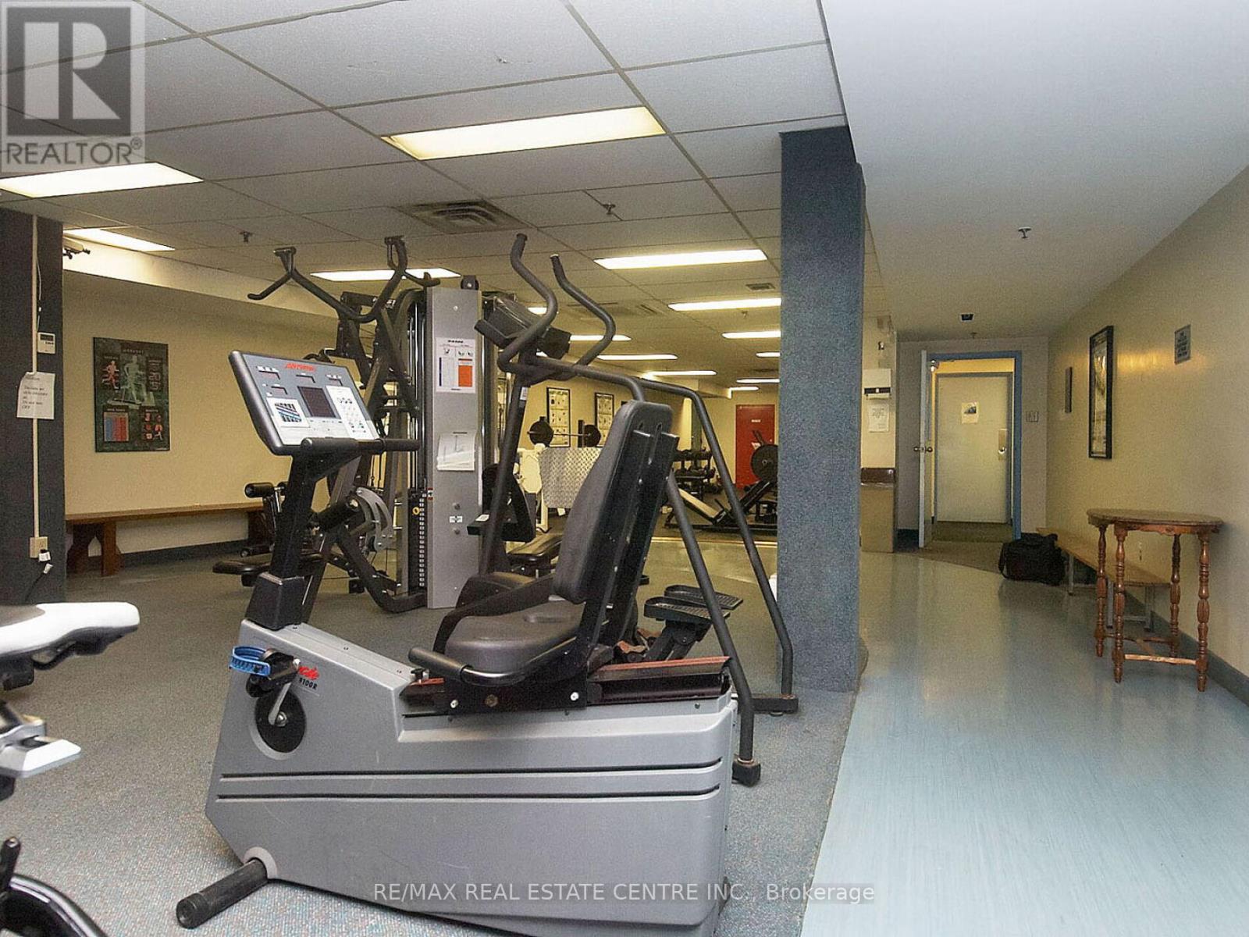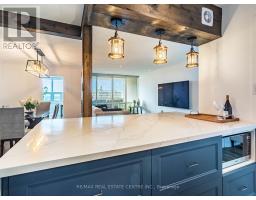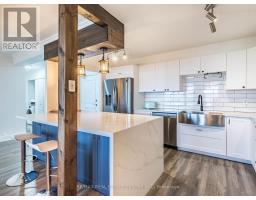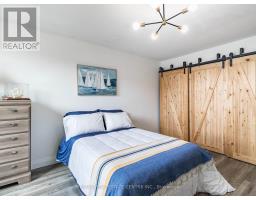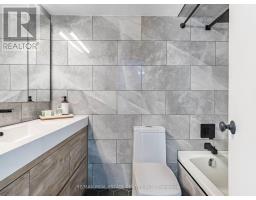1111 - 716 The West Mall Toronto, Ontario M9C 4X6
$595,000Maintenance, Heat, Electricity, Water, Cable TV, Common Area Maintenance, Insurance, Parking
$1,014.18 Monthly
Maintenance, Heat, Electricity, Water, Cable TV, Common Area Maintenance, Insurance, Parking
$1,014.18 MonthlyBeautifully renovated, modern, large condominium offers 2 spacious bedrooms plus a large versatile den that can be used as a bedroom. The open-concept layout is designed for both comfort and elegance, featuring a stunning, large kitchen with a top of the line quartz, waterfall island that is perfect for entertaining. Enjoy breathtaking views of the Mississauga city line from your private balkony, adding a touch of serenity to your urban lifestyle. Every detail has been expertly crafted by professionals, ensuring quality and high end finishes throughout. This condo is the epitome of modern elegance, where no expense has been spared. **** EXTRAS **** Maintenance includes: All Utilities, Hight Speed Internet, Cable TV+ Crave+ HBO. Amenities: Indoor/Outdoor Swimming Pool, Gym, Sauna, Tennis/BK courts, Gardens+ BBQs, Party Room, Kids, Playground, Bike Storage, Car Wash, Laundry, Security (id:50886)
Property Details
| MLS® Number | W11916645 |
| Property Type | Single Family |
| Community Name | Eringate-Centennial-West Deane |
| AmenitiesNearBy | Place Of Worship, Park, Schools, Public Transit |
| CommunityFeatures | Pet Restrictions, School Bus |
| Features | Carpet Free, In Suite Laundry |
| ParkingSpaceTotal | 1 |
| PoolType | Indoor Pool, Outdoor Pool |
| Structure | Tennis Court |
Building
| BathroomTotal | 1 |
| BedroomsAboveGround | 2 |
| BedroomsBelowGround | 1 |
| BedroomsTotal | 3 |
| Amenities | Car Wash, Exercise Centre |
| Appliances | Central Vacuum, Dishwasher, Dryer, Hood Fan, Refrigerator, Stove, Washer, Window Coverings |
| CoolingType | Central Air Conditioning |
| ExteriorFinish | Brick |
| FireProtection | Monitored Alarm, Security Guard |
| FlooringType | Laminate |
| HeatingFuel | Natural Gas |
| HeatingType | Forced Air |
| SizeInterior | 999.992 - 1198.9898 Sqft |
| Type | Apartment |
Parking
| Underground |
Land
| Acreage | No |
| LandAmenities | Place Of Worship, Park, Schools, Public Transit |
Rooms
| Level | Type | Length | Width | Dimensions |
|---|---|---|---|---|
| Flat | Kitchen | 4 m | 3.5 m | 4 m x 3.5 m |
| Flat | Living Room | 6.05 m | 3.66 m | 6.05 m x 3.66 m |
| Flat | Dining Room | 3.7 m | 2.55 m | 3.7 m x 2.55 m |
| Flat | Den | 3.6 m | 2.28 m | 3.6 m x 2.28 m |
| Flat | Primary Bedroom | 5.66 m | 4.66 m | 5.66 m x 4.66 m |
| Flat | Bedroom 2 | 4.03 m | 2.95 m | 4.03 m x 2.95 m |
| Flat | Foyer | Measurements not available | ||
| Flat | Laundry Room | Measurements not available | ||
| Flat | Storage | Measurements not available |
Interested?
Contact us for more information
Bernadetta Mroz
Salesperson
1140 Burnhamthorpe Rd W #141-A
Mississauga, Ontario L5C 4E9































