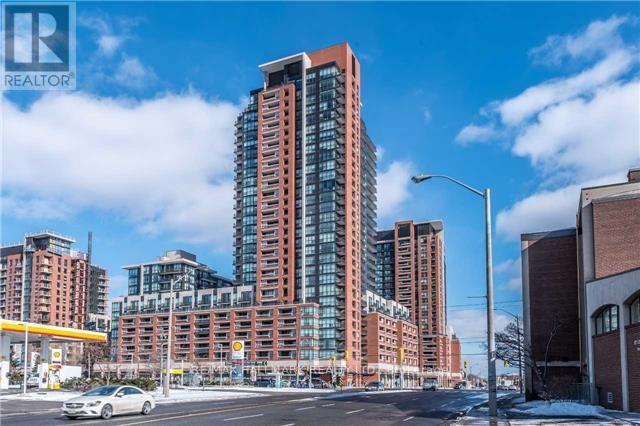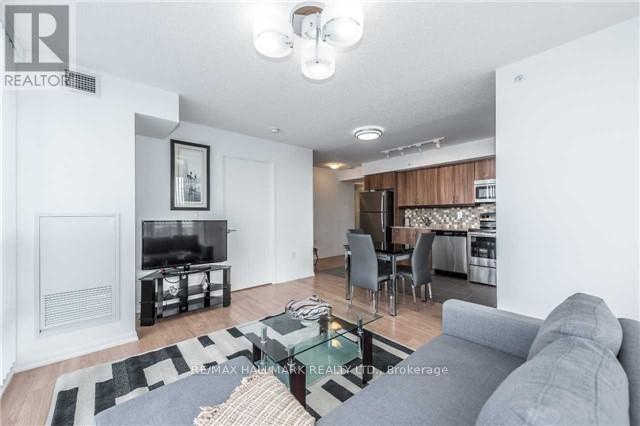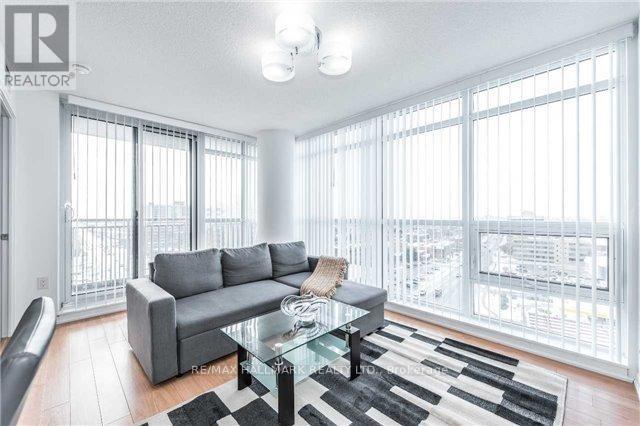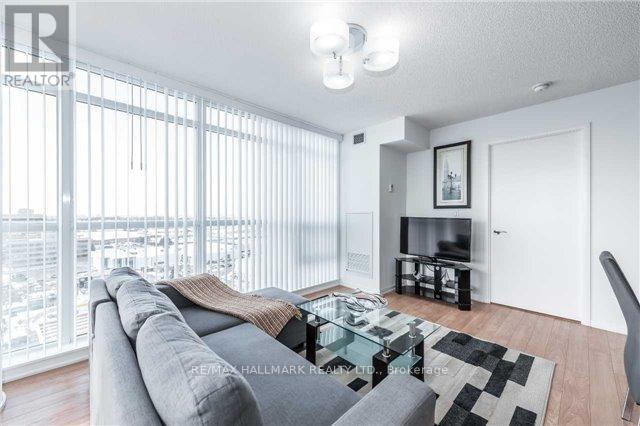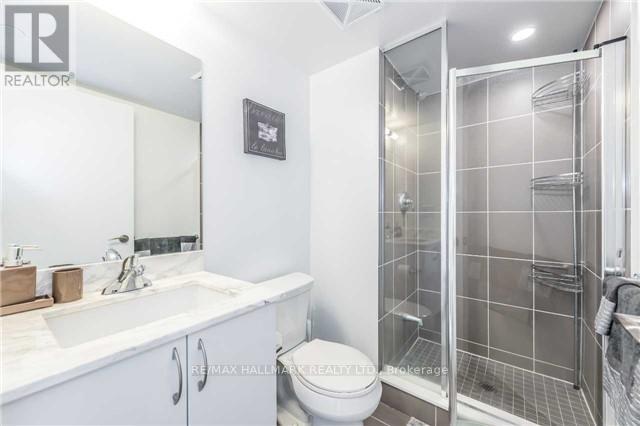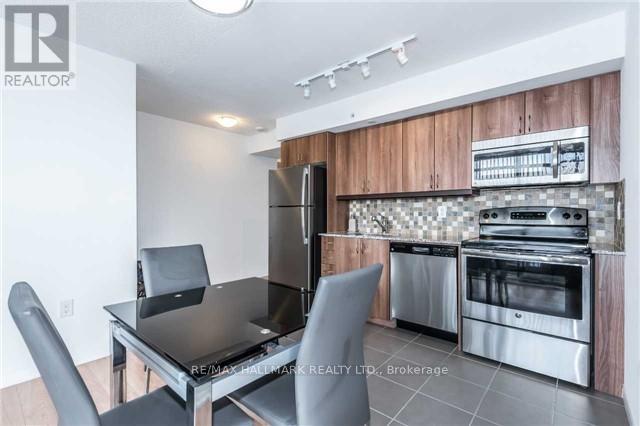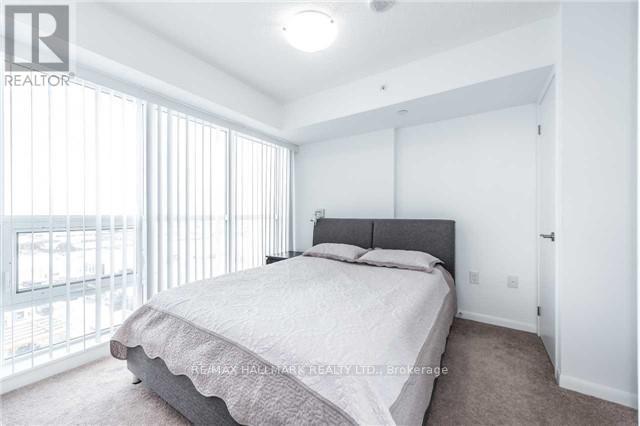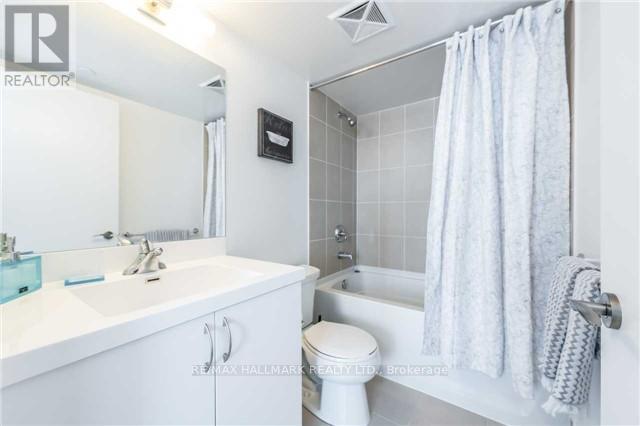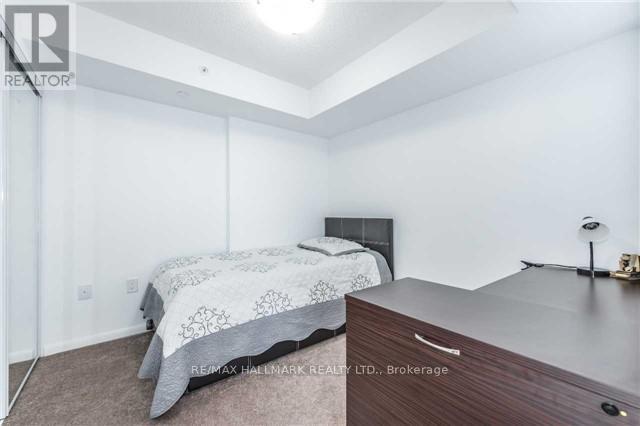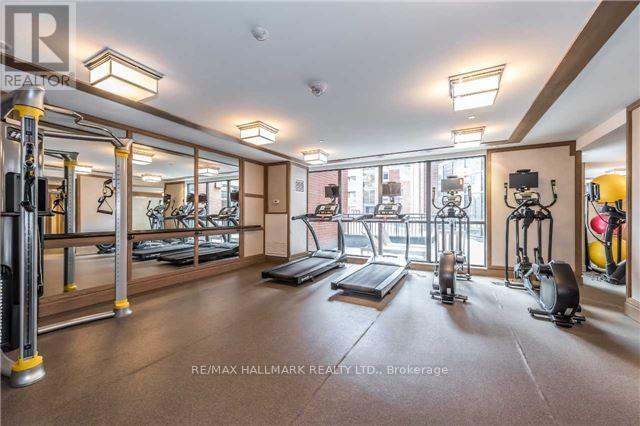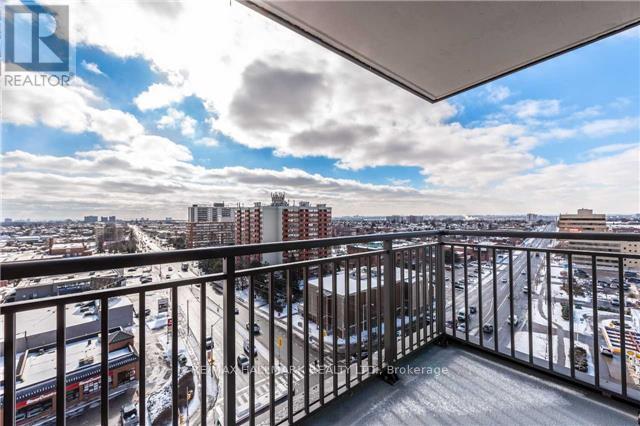1111 - 830 Lawrence Avenue W Toronto, Ontario M6A 1C3
2 Bedroom
2 Bathroom
700 - 799 ft2
Indoor Pool
Central Air Conditioning
Heat Pump
$2,900 Monthly
Treviso 2! 2 Bedroom, 2 Full Bath Condo In Prime Location! South-West Facing Balcony With Split Bedroom Floor Plan. Immaculate & Bright Interior. Offering Modern Kitchen W/ Granite Counters, Stainless Steel Appliances And Food Pantry. Steps Away From Excellent Schools, Parks, Subway Station, Yorkdale Mall. (id:50886)
Property Details
| MLS® Number | W12206862 |
| Property Type | Single Family |
| Community Name | Yorkdale-Glen Park |
| Community Features | Pet Restrictions |
| Features | Balcony |
| Parking Space Total | 1 |
| Pool Type | Indoor Pool |
| View Type | View |
Building
| Bathroom Total | 2 |
| Bedrooms Above Ground | 2 |
| Bedrooms Total | 2 |
| Age | 6 To 10 Years |
| Amenities | Security/concierge, Exercise Centre, Visitor Parking, Storage - Locker |
| Appliances | Dishwasher, Dryer, Microwave, Stove, Washer, Window Coverings, Refrigerator |
| Cooling Type | Central Air Conditioning |
| Exterior Finish | Brick, Steel |
| Flooring Type | Laminate, Tile, Carpeted |
| Heating Fuel | Natural Gas |
| Heating Type | Heat Pump |
| Size Interior | 700 - 799 Ft2 |
| Type | Apartment |
Parking
| Underground | |
| Garage |
Land
| Acreage | No |
Rooms
| Level | Type | Length | Width | Dimensions |
|---|---|---|---|---|
| Main Level | Living Room | 4.81 m | 3.61 m | 4.81 m x 3.61 m |
| Main Level | Dining Room | 2.49 m | 3.31 m | 2.49 m x 3.31 m |
| Main Level | Primary Bedroom | 3.66 m | 2.76 m | 3.66 m x 2.76 m |
| Main Level | Bedroom 2 | 2.69 m | 2.79 m | 2.69 m x 2.79 m |
Contact Us
Contact us for more information
Robert Spindler
Salesperson
www.robertspindler.com/
twitter.com/robsellstoronto
ca.linkedin.com/pub/robert-spindler/16/a49/721
RE/MAX Hallmark Realty Ltd.
785 Queen St East
Toronto, Ontario M4M 1H5
785 Queen St East
Toronto, Ontario M4M 1H5
(416) 465-7850
(416) 463-7850

