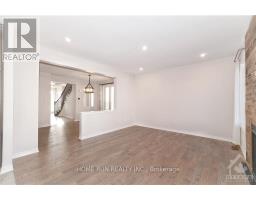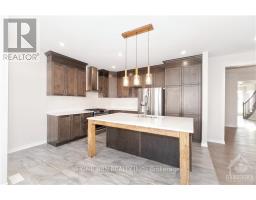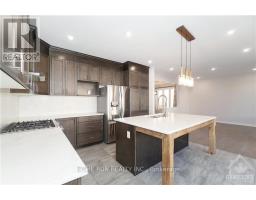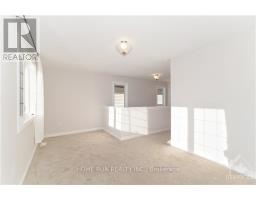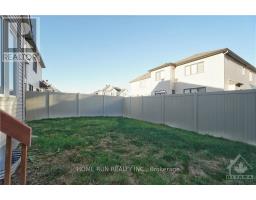1111 Apolune Street Ottawa, Ontario K2J 6N8
$919,900
Flooring: Carpet Over & Wood, Stunning Double Garage Single in Half Moon Bay Barrhaven. Fronting to Park, Offering 4 BEDS + LOFT + OFFICE + 3 BATHS + Fenced Backyard, Over $100k of Upgrades. Main floor has 9 ft ceilings throughout. Natural light flows through the inviting entrance, access leading to the front dining room. Bright Fabulous Great room with fireplace and large windows. EPIC Kitchen with luxury finishes and Rich millwork, offers wood cabinetry, quartz counter, Oversized Centre Island and eating area that. Main Level office is ideal for work from home style. Take the Spiral hardwood stairs to the upper level, it has a spacious family room with large windows. Primary Ensuite has free standing bath tub and a Walk-in Closet. 3 great sized bedrooms, main bath and laundry room to complete the upper level. Basement is perfect for extra storage, gym or other possibilities! Enjoy the outdoor living in the fully fenced backyard. Excellent location, close to school, fronting to park and public transit., Flooring: Hardwood (id:50886)
Property Details
| MLS® Number | X10423239 |
| Property Type | Single Family |
| Neigbourhood | HALF MOON BAY |
| Community Name | 7711 - Barrhaven - Half Moon Bay |
| AmenitiesNearBy | Public Transit, Park |
| ParkingSpaceTotal | 4 |
Building
| BathroomTotal | 3 |
| BedroomsAboveGround | 4 |
| BedroomsTotal | 4 |
| Amenities | Fireplace(s) |
| Appliances | Dishwasher, Dryer, Hood Fan, Refrigerator, Stove, Washer |
| BasementDevelopment | Unfinished |
| BasementType | Full (unfinished) |
| ConstructionStyleAttachment | Detached |
| CoolingType | Central Air Conditioning |
| ExteriorFinish | Brick, Concrete |
| FireplacePresent | Yes |
| FireplaceTotal | 1 |
| FoundationType | Concrete |
| HeatingFuel | Natural Gas |
| HeatingType | Forced Air |
| StoriesTotal | 2 |
| Type | House |
| UtilityWater | Municipal Water |
Parking
| Attached Garage |
Land
| Acreage | No |
| FenceType | Fenced Yard |
| LandAmenities | Public Transit, Park |
| Sewer | Sanitary Sewer |
| SizeDepth | 88 Ft |
| SizeFrontage | 36 Ft |
| SizeIrregular | 36 X 88 Ft ; 1 |
| SizeTotalText | 36 X 88 Ft ; 1 |
| ZoningDescription | Res |
Rooms
| Level | Type | Length | Width | Dimensions |
|---|---|---|---|---|
| Second Level | Bedroom | 3.6 m | 2.89 m | 3.6 m x 2.89 m |
| Second Level | Bedroom | 3.04 m | 3.04 m | 3.04 m x 3.04 m |
| Second Level | Loft | 5.18 m | 3.07 m | 5.18 m x 3.07 m |
| Second Level | Bathroom | Measurements not available | ||
| Second Level | Bathroom | Measurements not available | ||
| Second Level | Laundry Room | Measurements not available | ||
| Second Level | Primary Bedroom | 4.49 m | 3.65 m | 4.49 m x 3.65 m |
| Second Level | Bedroom | 3.5 m | 3.25 m | 3.5 m x 3.25 m |
| Main Level | Foyer | 2.13 m | 2.18 m | 2.13 m x 2.18 m |
| Main Level | Living Room | 4.57 m | 3.96 m | 4.57 m x 3.96 m |
| Main Level | Dining Room | 4.72 m | 3.35 m | 4.72 m x 3.35 m |
| Main Level | Den | 3.47 m | 2.74 m | 3.47 m x 2.74 m |
| Main Level | Kitchen | 4.19 m | 2.59 m | 4.19 m x 2.59 m |
| Main Level | Dining Room | 4.19 m | 2.56 m | 4.19 m x 2.56 m |
| Main Level | Bathroom | Measurements not available |
https://www.realtor.ca/real-estate/27644724/1111-apolune-street-ottawa-7711-barrhaven-half-moon-bay
Interested?
Contact us for more information
Eugine Wong
Salesperson
1000 Innovation Dr, 5th Floor
Kanata, Ontario K2K 3E7
Jessica Li
Broker
1000 Innovation Dr, 5th Floor
Kanata, Ontario K2K 3E7



































