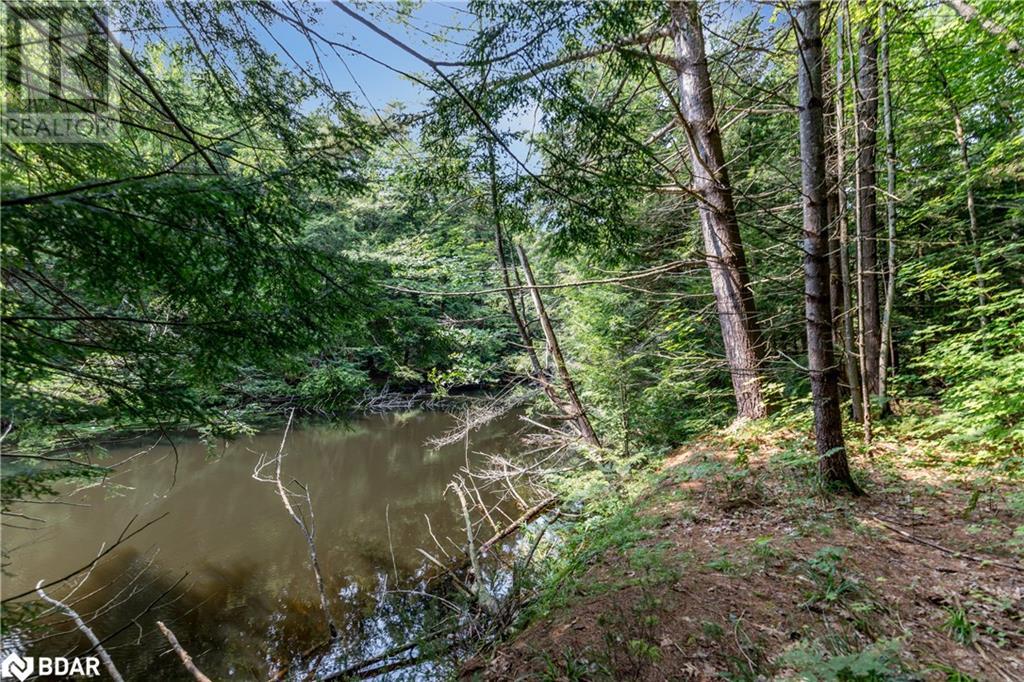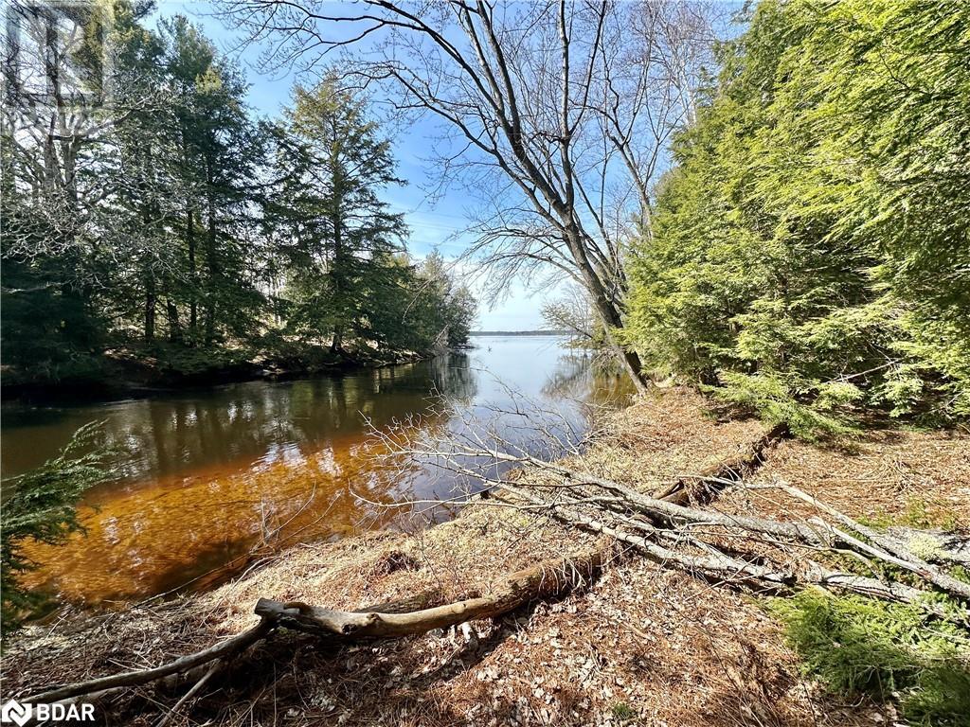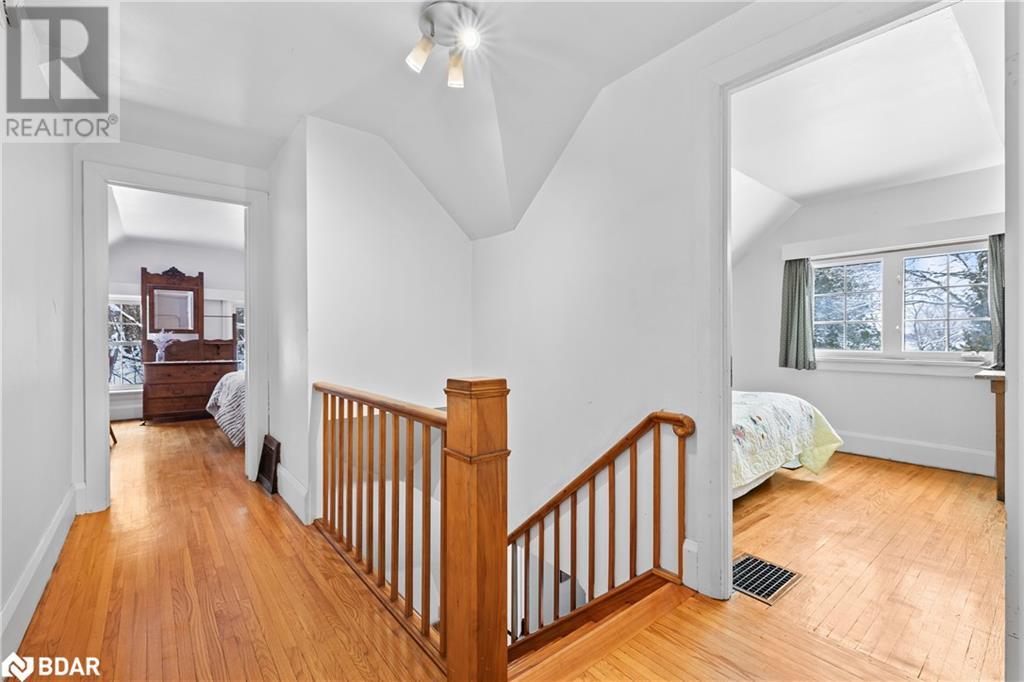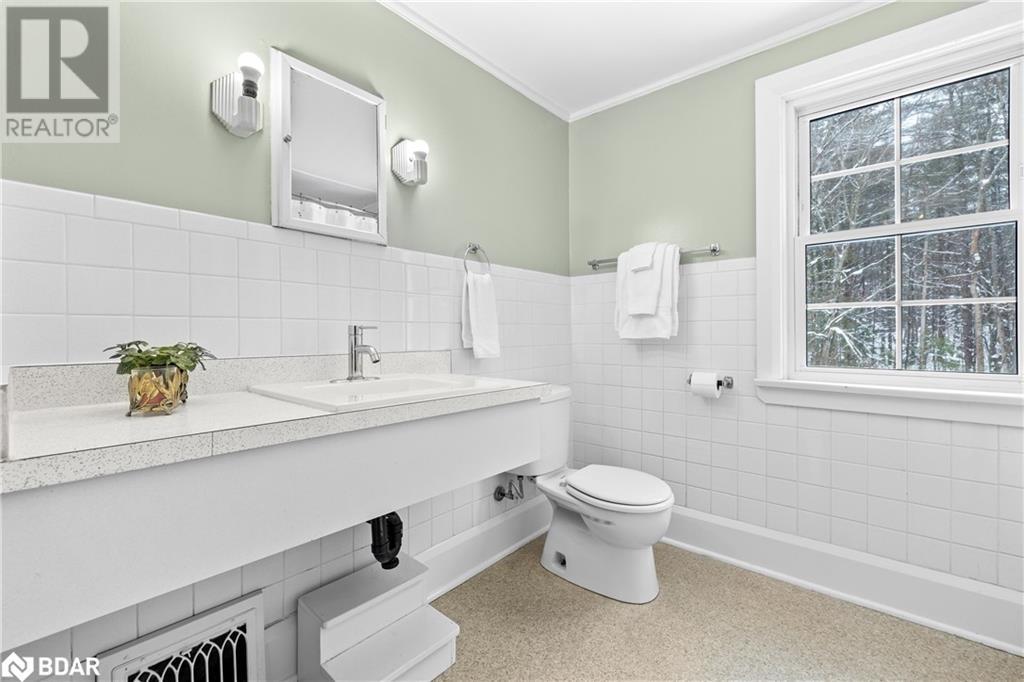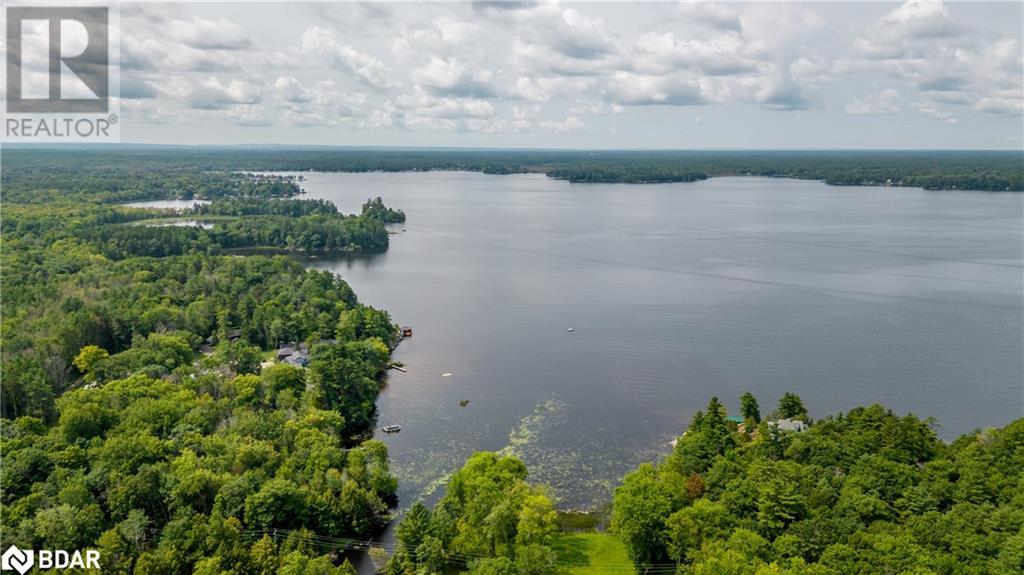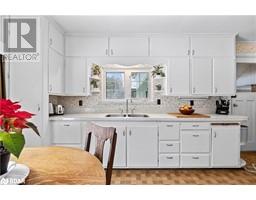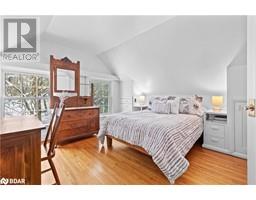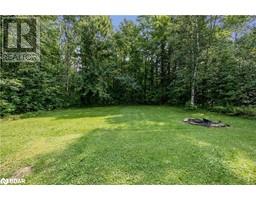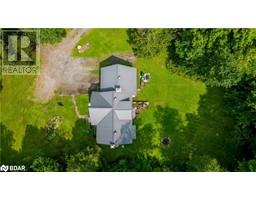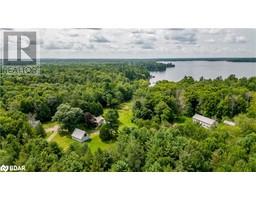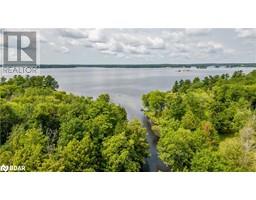1111 Clipsham Road Kilworthy, Ontario P0E 1G0
$899,900
This property offers an incredible renovation opportunity, ideal for those looking to create their dream home in a stunning natural setting. With over 1,050 feet of riverfront, private rapids, and access to Sparrow Lake and the Trent-Severn Waterway, this rare gem on the Kahshe River offers unparalleled privacy and beauty. Situated on 21 acres, the land features granite outcroppings, a woodlot, ski trails, and excellent fishing and boating opportunities. Located near Kilworthy, just minutes from Gravenhurst and Orillia, you’ll enjoy nearby amenities while basking in the tranquility of this peaceful retreat. The one-and-a-half-storey home, designed by the owner's father, includes a fieldstone fireplace, a drilled well, and a septic system. The main floor features a country kitchen, laundry room, two-piece bathroom, and hardwood floors. Upstairs, you’ll find 3 bedrooms, a two-piece ensuite, and a large bathroom. Don't miss this unique riverfront property with endless potential—call today for a tour! (id:50886)
Property Details
| MLS® Number | 40665919 |
| Property Type | Single Family |
| AmenitiesNearBy | Golf Nearby, Hospital, Marina, Schools, Shopping |
| CommunicationType | Internet Access |
| CommunityFeatures | School Bus |
| EquipmentType | Propane Tank |
| Features | Crushed Stone Driveway, Country Residential |
| ParkingSpaceTotal | 6 |
| RentalEquipmentType | Propane Tank |
| ViewType | Lake View |
| WaterFrontType | Waterfront On River |
Building
| BathroomTotal | 3 |
| BedroomsAboveGround | 3 |
| BedroomsTotal | 3 |
| Appliances | Dryer, Refrigerator, Stove, Washer, Window Coverings |
| BasementDevelopment | Unfinished |
| BasementType | Full (unfinished) |
| ConstructedDate | 1948 |
| ConstructionStyleAttachment | Detached |
| CoolingType | None |
| FireProtection | None |
| FireplaceFuel | Wood |
| FireplacePresent | Yes |
| FireplaceTotal | 1 |
| FireplaceType | Insert,other - See Remarks |
| HalfBathTotal | 2 |
| HeatingFuel | Propane |
| HeatingType | Forced Air |
| StoriesTotal | 2 |
| SizeInterior | 1510 Sqft |
| Type | House |
| UtilityWater | Drilled Well, Shared Well |
Parking
| Attached Garage |
Land
| AccessType | Water Access, Road Access, Highway Access, Highway Nearby |
| Acreage | Yes |
| LandAmenities | Golf Nearby, Hospital, Marina, Schools, Shopping |
| Sewer | Septic System |
| SizeTotalText | 10 - 24.99 Acres |
| SurfaceWater | River/stream |
| ZoningDescription | Rw-6 |
Rooms
| Level | Type | Length | Width | Dimensions |
|---|---|---|---|---|
| Second Level | 2pc Bathroom | 6'0'' x 2'6'' | ||
| Second Level | 4pc Bathroom | 8'6'' x 7'0'' | ||
| Second Level | Bedroom | 17'2'' x 13'2'' | ||
| Second Level | Bedroom | 10'6'' x 9'5'' | ||
| Second Level | Primary Bedroom | 12'3'' x 11'9'' | ||
| Main Level | Living Room | 19'8'' x 11'6'' | ||
| Main Level | Laundry Room | 8'0'' x 6'0'' | ||
| Main Level | Dining Room | 12'2'' x 10'6'' | ||
| Main Level | 2pc Bathroom | 6'0'' x 2'6'' | ||
| Main Level | Eat In Kitchen | 13'0'' x 11'1'' |
Utilities
| Electricity | Available |
| Telephone | Available |
https://www.realtor.ca/real-estate/27587964/1111-clipsham-road-kilworthy
Interested?
Contact us for more information
Jordan Rossman
Salesperson
130 King St W Unit 1900b
Toronto, Ontario M5X 1E3





