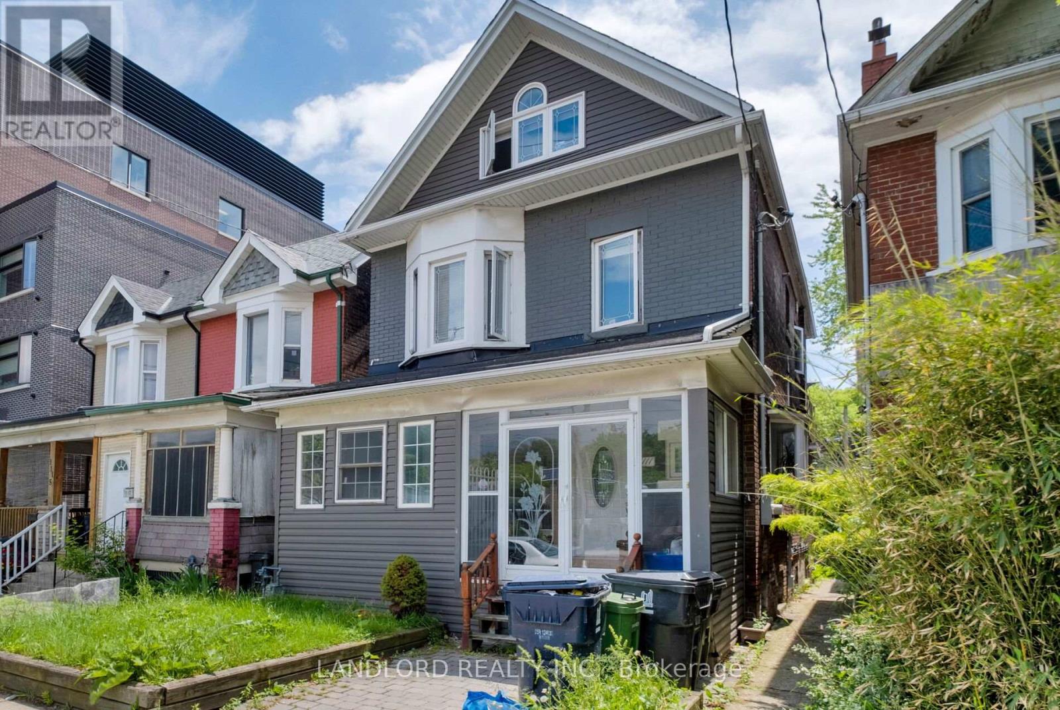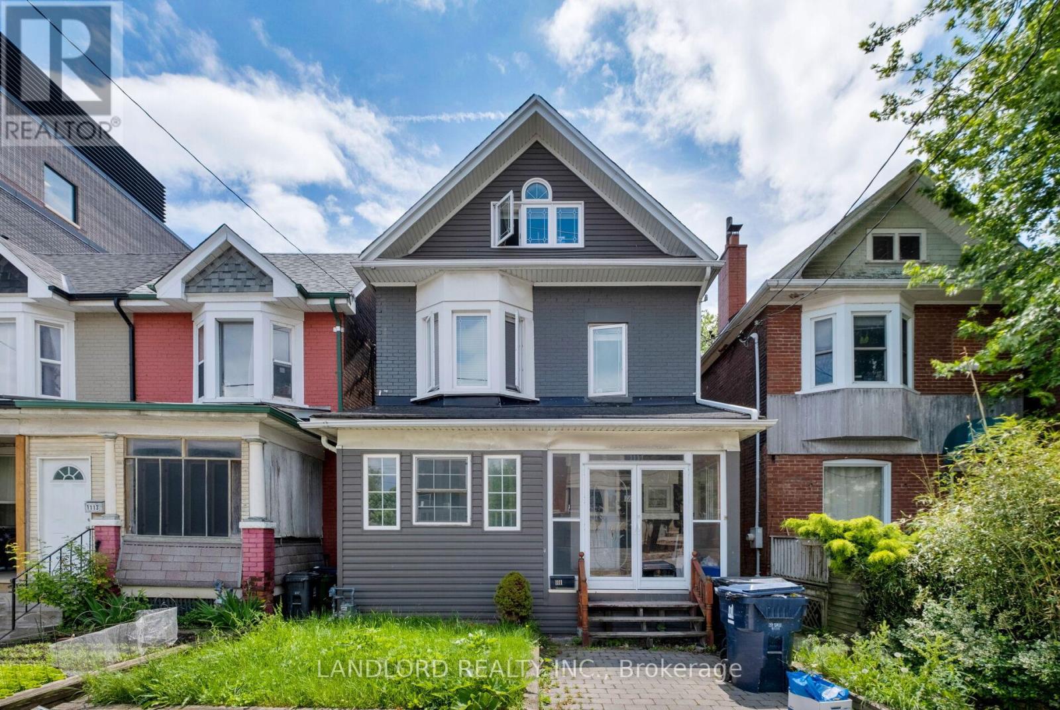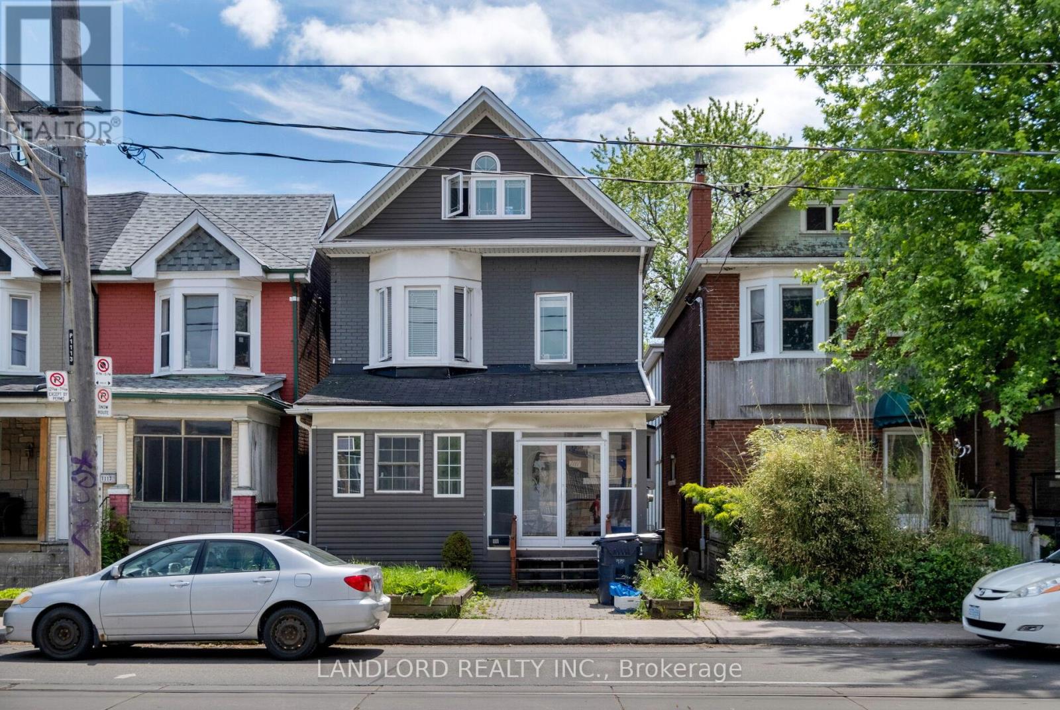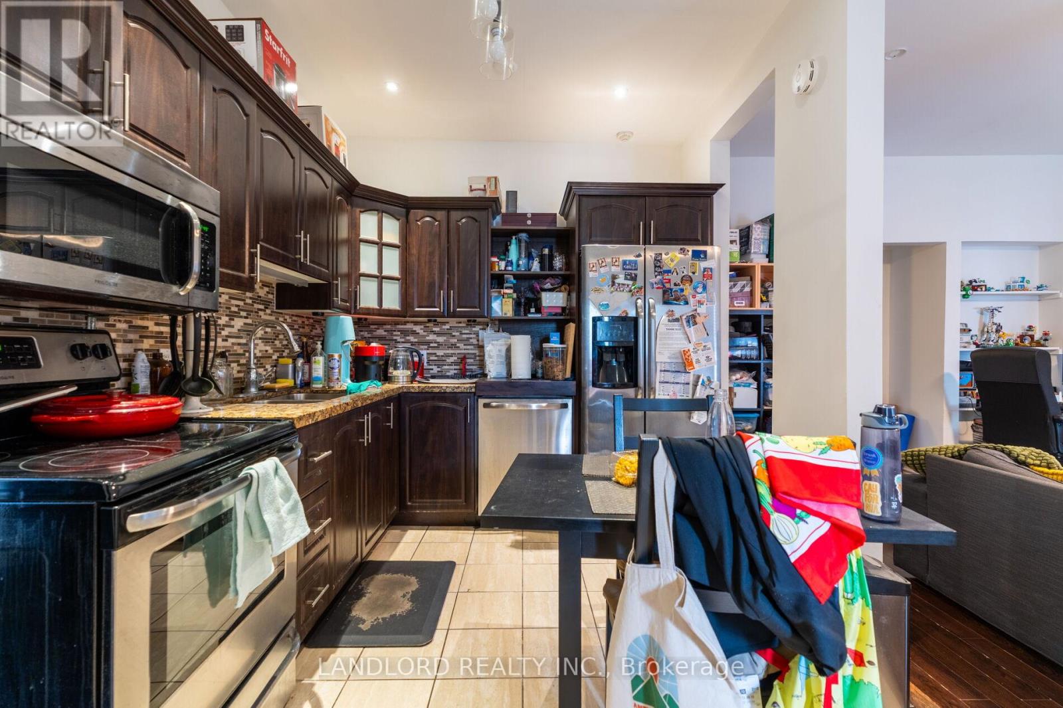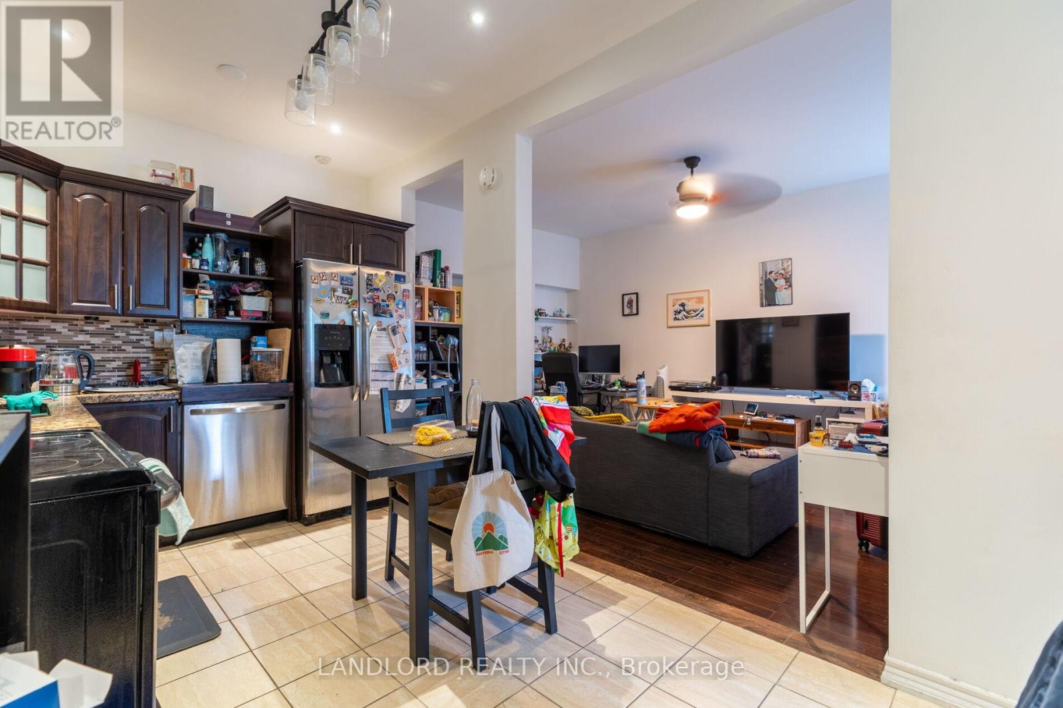1111 Gerrard Street E Toronto, Ontario M4M 1Z9
7 Bedroom
4 Bathroom
2,000 - 2,500 ft2
Central Air Conditioning
Forced Air
$1,649,000
Turn-key detached triplex in coveted South Riverdale with $83k NOI. Incredible growth potential with up to 6 units as-of-right. Add onto the existing structure, build a laneway suite or completely re-develop to highest and best use! Centrally located: close to Greenwood Park, great schools, restaurants and shopping, TTC and the downtown core. Take advantage of this exciting opportunity to access immedaite cash-flow, while you plan your newest development project. (id:50886)
Property Details
| MLS® Number | E12259381 |
| Property Type | Multi-family |
| Community Name | South Riverdale |
| Equipment Type | Water Heater |
| Features | Lane, Carpet Free |
| Parking Space Total | 1 |
| Rental Equipment Type | Water Heater |
| Structure | Porch |
Building
| Bathroom Total | 4 |
| Bedrooms Above Ground | 5 |
| Bedrooms Below Ground | 2 |
| Bedrooms Total | 7 |
| Age | 100+ Years |
| Basement Features | Apartment In Basement |
| Basement Type | N/a |
| Cooling Type | Central Air Conditioning |
| Exterior Finish | Vinyl Siding |
| Foundation Type | Concrete |
| Half Bath Total | 1 |
| Heating Fuel | Natural Gas |
| Heating Type | Forced Air |
| Stories Total | 3 |
| Size Interior | 2,000 - 2,500 Ft2 |
| Type | Duplex |
| Utility Water | Municipal Water |
Parking
| No Garage |
Land
| Acreage | No |
| Sewer | Sanitary Sewer |
| Size Depth | 97 Ft |
| Size Frontage | 25 Ft |
| Size Irregular | 25 X 97 Ft |
| Size Total Text | 25 X 97 Ft |
| Zoning Description | R(d1*802) |
Rooms
| Level | Type | Length | Width | Dimensions |
|---|---|---|---|---|
| Second Level | Kitchen | 3.01 m | 2.61 m | 3.01 m x 2.61 m |
| Second Level | Living Room | 2.85 m | 4.57 m | 2.85 m x 4.57 m |
| Second Level | Bedroom | 2.85 m | 4.74 m | 2.85 m x 4.74 m |
| Second Level | Bedroom | 3 m | 3.36 m | 3 m x 3.36 m |
| Third Level | Bedroom | 3.71 m | 4.68 m | 3.71 m x 4.68 m |
| Third Level | Bedroom | 3.71 m | 3.37 m | 3.71 m x 3.37 m |
| Lower Level | Kitchen | 2.88 m | 3.76 m | 2.88 m x 3.76 m |
| Lower Level | Living Room | 3.08 m | 2.87 m | 3.08 m x 2.87 m |
| Lower Level | Bedroom | 2.98 m | 3.35 m | 2.98 m x 3.35 m |
| Lower Level | Bedroom | 2.98 m | 3.49 m | 2.98 m x 3.49 m |
| Main Level | Kitchen | 2.75 m | 4.62 m | 2.75 m x 4.62 m |
| Main Level | Living Room | 3.27 m | 5.43 m | 3.27 m x 5.43 m |
| Main Level | Bedroom | 3.26 m | 4.39 m | 3.26 m x 4.39 m |
Contact Us
Contact us for more information
Trevor Valade
Broker of Record
Landlord Realty Inc.
515 Logan Ave
Toronto, Ontario M4K 3B3
515 Logan Ave
Toronto, Ontario M4K 3B3
(416) 961-8880
(416) 462-1461
www.landlord.net/

