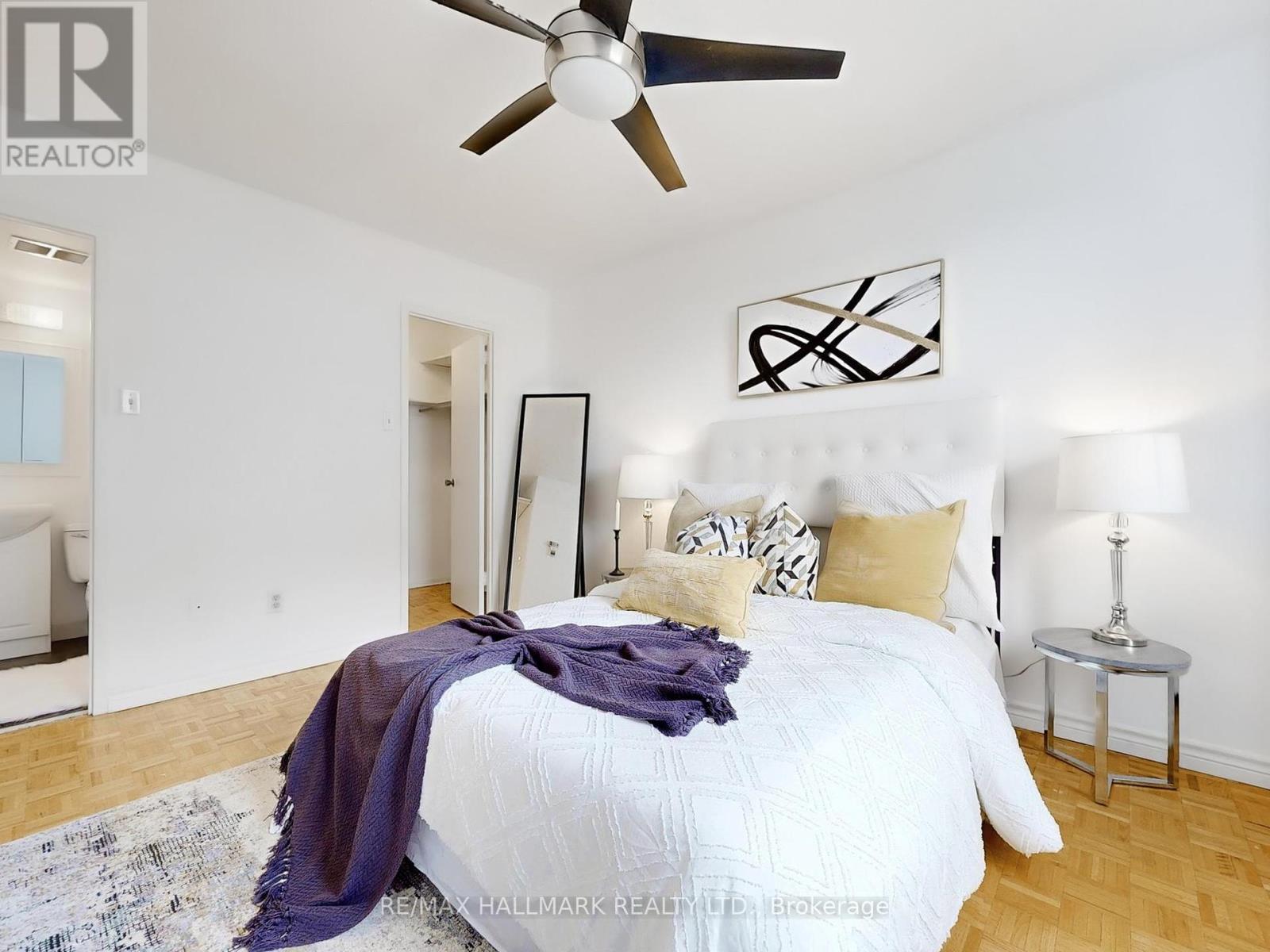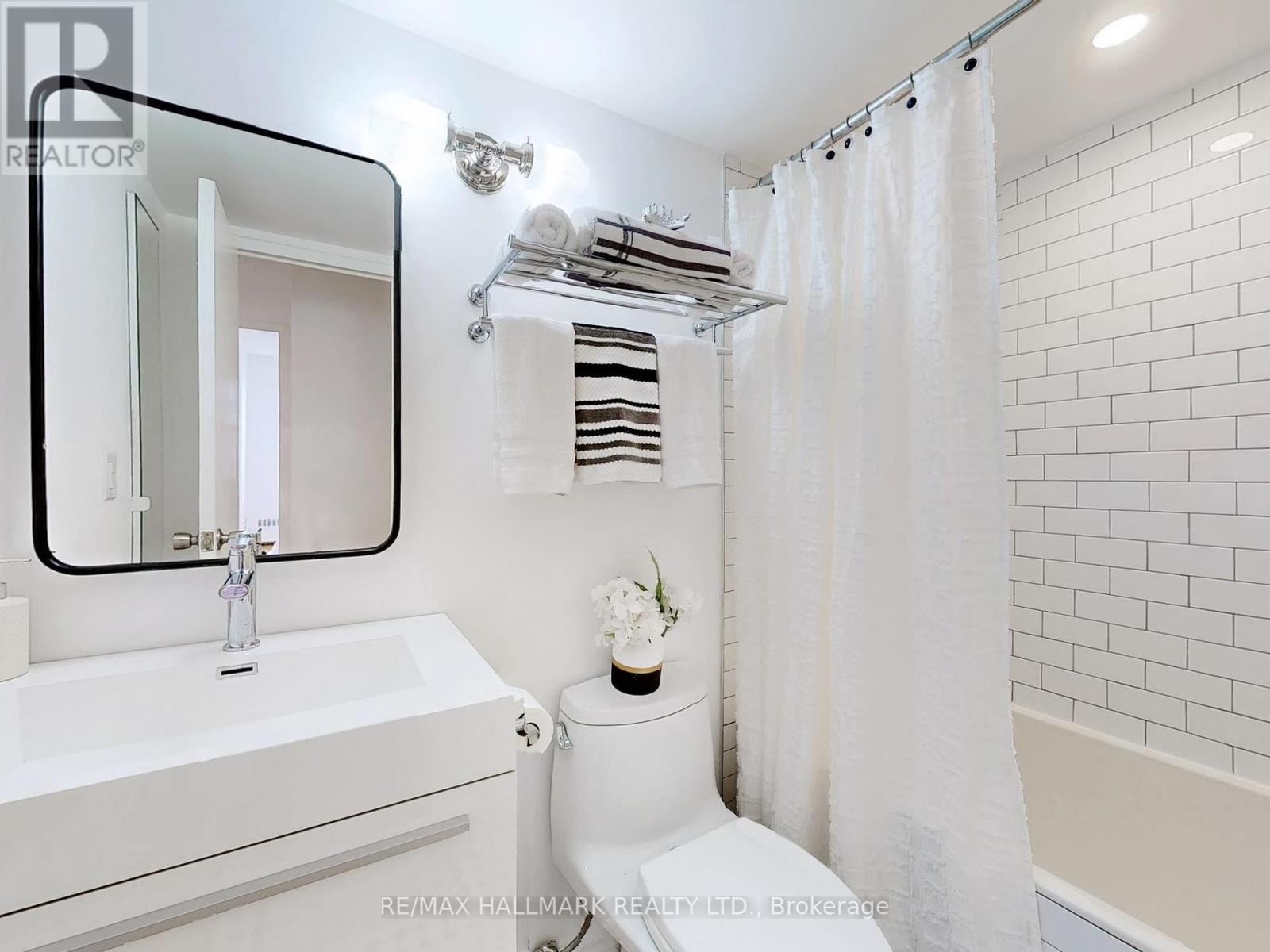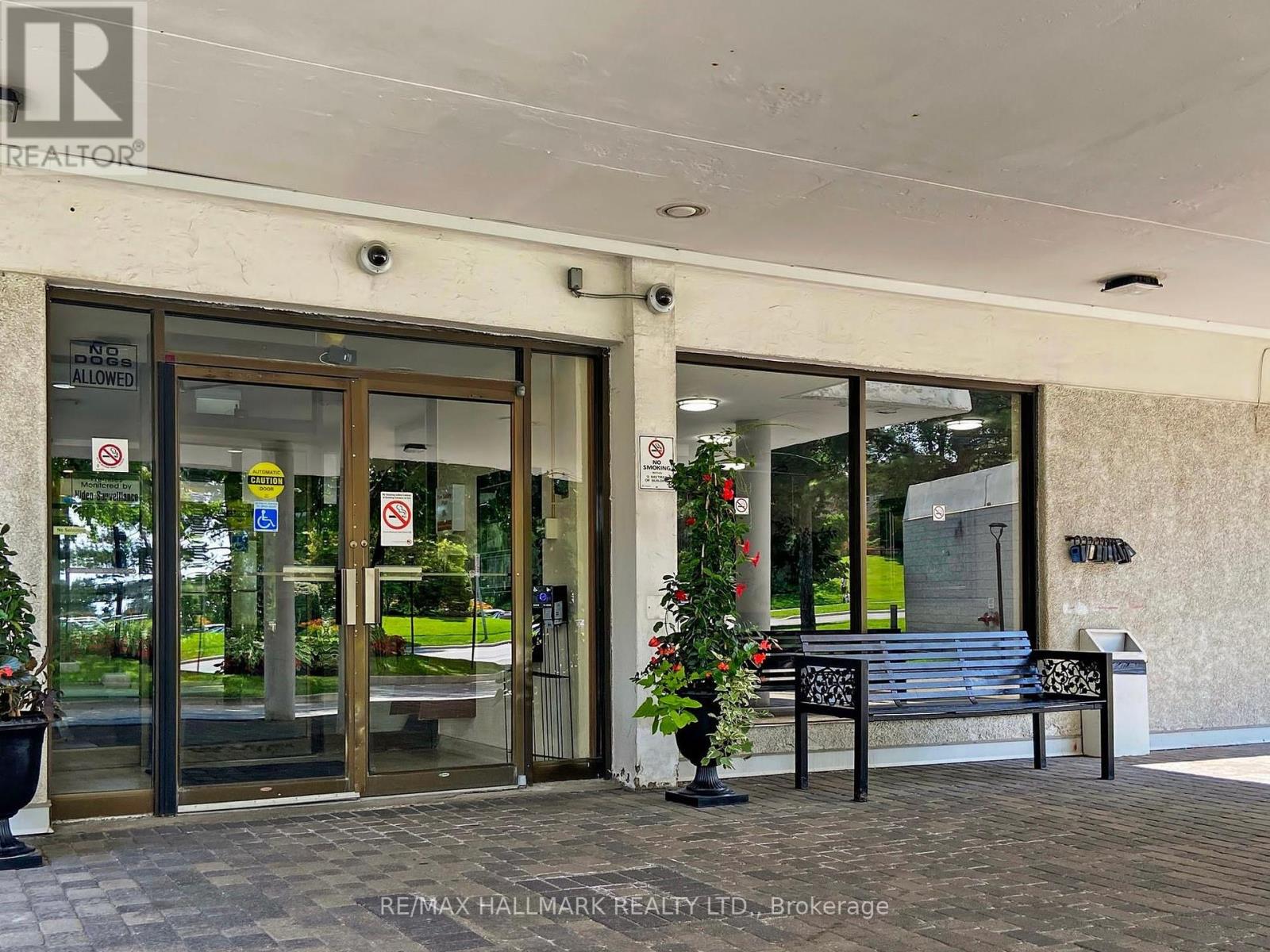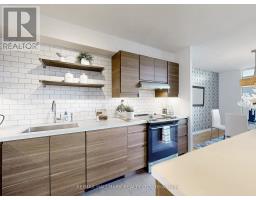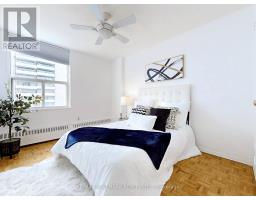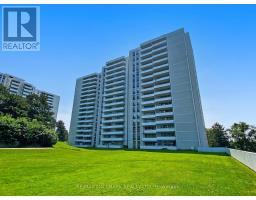1112 - 10 Parkway Forest Drive Toronto, Ontario M2J 1L3
$574,800Maintenance, Heat, Electricity, Water, Cable TV, Common Area Maintenance, Insurance, Parking
$944.09 Monthly
Maintenance, Heat, Electricity, Water, Cable TV, Common Area Maintenance, Insurance, Parking
$944.09 MonthlyHighly Demanded Location, Spacious And Bright updated 3 bedroom ,2 Washroom Condo Unit In the Heart of North York's Henry Farm Neighbourhood with a beautiful view. Fantastic Layout with Walkout To Huge Balcony With A Stunning Panoramic View , Updated Kitchen with Central Island and Stainless Steele Appliances. ensuite Locker/Storage. Perfect For a Family or Investors because of High Demand for Rental. All Utilities And Cable TV & Internet Included In Maintenance Fees. Convenient Location, Walking Distance To Don Mills Subway And Fairview Mall, 24 hours TTC, Close To North York General Hospital, Doctors clinics, Shops, Minutes to Trails, Hwy 401, 404 And 407. Close To Schools, Library, Parkway Forest Park, Community Centre And More. Building Amenities Include Exercise room, Sauna and Outdoor Pool . **** EXTRAS **** All existing Electrical light fixtures, all existing window blinds, All existing stainless-steel appliances: Fridge, Cooktop Stove , built-in Oven/Microwave, Dishwasher, 2 Window AC units . (id:50886)
Property Details
| MLS® Number | C9417507 |
| Property Type | Single Family |
| Community Name | Henry Farm |
| AmenitiesNearBy | Hospital, Public Transit, Schools |
| CommunityFeatures | Pet Restrictions, Community Centre |
| Features | Balcony |
| ParkingSpaceTotal | 1 |
| PoolType | Outdoor Pool |
Building
| BathroomTotal | 2 |
| BedroomsAboveGround | 3 |
| BedroomsTotal | 3 |
| Amenities | Visitor Parking, Exercise Centre, Sauna |
| CoolingType | Window Air Conditioner |
| ExteriorFinish | Concrete |
| FireProtection | Security System |
| FlooringType | Parquet, Vinyl |
| HalfBathTotal | 1 |
| HeatingType | Baseboard Heaters |
| SizeInterior | 999.992 - 1198.9898 Sqft |
| Type | Apartment |
Parking
| Underground |
Land
| Acreage | No |
| LandAmenities | Hospital, Public Transit, Schools |
Rooms
| Level | Type | Length | Width | Dimensions |
|---|---|---|---|---|
| Flat | Living Room | 6.25 m | 3.3432 m | 6.25 m x 3.3432 m |
| Flat | Dining Room | 3.77 m | 2.55 m | 3.77 m x 2.55 m |
| Flat | Kitchen | 2.55 m | 2.3 m | 2.55 m x 2.3 m |
| Flat | Primary Bedroom | 3.79 m | 3.28 m | 3.79 m x 3.28 m |
| Flat | Bedroom 2 | 3.62 m | 2.85 m | 3.62 m x 2.85 m |
| Flat | Bedroom 3 | 3.5 m | 2.93 m | 3.5 m x 2.93 m |
| Flat | Storage | 6.59 m | 4.92 m | 6.59 m x 4.92 m |
Interested?
Contact us for more information
Khaled Adam Sarwar
Salesperson
685 Sheppard Ave E #401
Toronto, Ontario M2K 1B6












