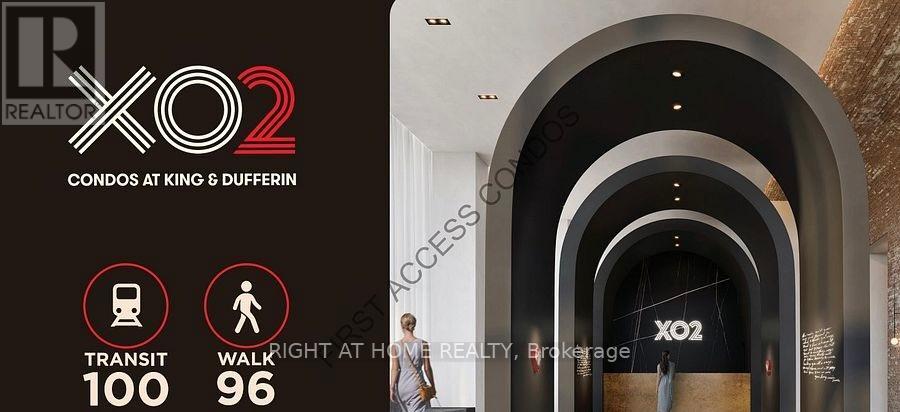1112 - 1182 King Street W Toronto, Ontario M6K 1E6
$973,800Maintenance, Insurance, Common Area Maintenance
$469.26 Monthly
Maintenance, Insurance, Common Area Maintenance
$469.26 MonthlyThis Is An Assignment Sale! Seller is very motivated. FINAL TENTATIVE OCCUPANCY CLOSING : JUNE 18 TH. Welcome To XO2 Condos By Lifetime Developments Located In Heart Of Liberty Village At King & Dufferin!! Brand New 19-storeys Mid-Rise Condominium. Under Construction Beautiful 2 Bed+Den & 2 Bath Luxury Suite. Bright And Spacious Layout, Brand New S/S Appliances. Open Concept, 9' Ceiling, Floor To Ceiling Windows, All Laminate Floors. Convenient Location At King St W & Dufferin St. Street Cars At Door Step. Close To Liberty Village, Go Train, CNE, Metro, Restaurants, Goodlife, Parks, Banks, Shops, Lake Ontario, Financial District, Universities. Amenities; Bar and Dining Space, Outdoor BBQ Area, Prep Kitchen, Fitness Centre, Video Game Room, Lounge, Yoga Room, Spin Studio, Think Tank, Underground Parking Garage , Kids Zone, Lower level Retail Outlets & More. Free High-Speed Internet Included. (id:50886)
Property Details
| MLS® Number | W12138604 |
| Property Type | Single Family |
| Community Name | South Parkdale |
| Community Features | Pet Restrictions |
| Features | Balcony |
| Parking Space Total | 1 |
Building
| Bathroom Total | 2 |
| Bedrooms Above Ground | 2 |
| Bedrooms Below Ground | 1 |
| Bedrooms Total | 3 |
| Age | New Building |
| Amenities | Exercise Centre, Storage - Locker |
| Cooling Type | Central Air Conditioning |
| Exterior Finish | Concrete |
| Heating Fuel | Natural Gas |
| Heating Type | Forced Air |
| Size Interior | 700 - 799 Ft2 |
| Type | Apartment |
Parking
| Attached Garage | |
| No Garage |
Land
| Acreage | No |
Rooms
| Level | Type | Length | Width | Dimensions |
|---|---|---|---|---|
| Flat | Dining Room | 3.05 m | 2.7432 m | 3.05 m x 2.7432 m |
| Flat | Kitchen | 3.05 m | 2.7432 m | 3.05 m x 2.7432 m |
| Flat | Living Room | 3.6 m | 3.32 m | 3.6 m x 3.32 m |
| Flat | Primary Bedroom | 2.99 m | 2.87 m | 2.99 m x 2.87 m |
| Flat | Bedroom | 2.59 m | 2.47 m | 2.59 m x 2.47 m |
| Flat | Den | 2.53 m | 1.58 m | 2.53 m x 1.58 m |
Contact Us
Contact us for more information
Filiz Surer
Broker
www.gtahousedeal.com/
1396 Don Mills Rd Unit B-121
Toronto, Ontario M3B 0A7
(416) 391-3232
(416) 391-0319
www.rightathomerealty.com/





























