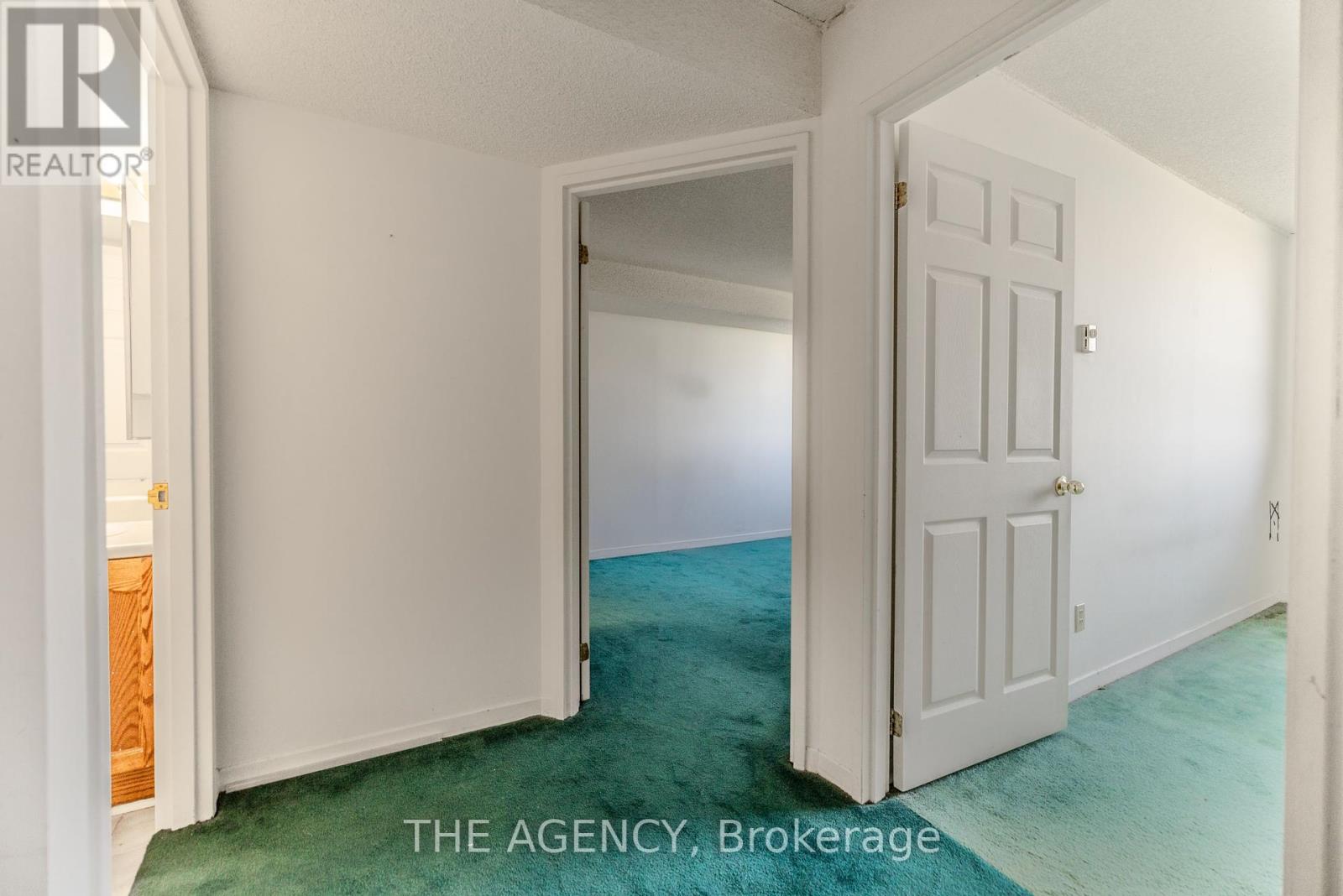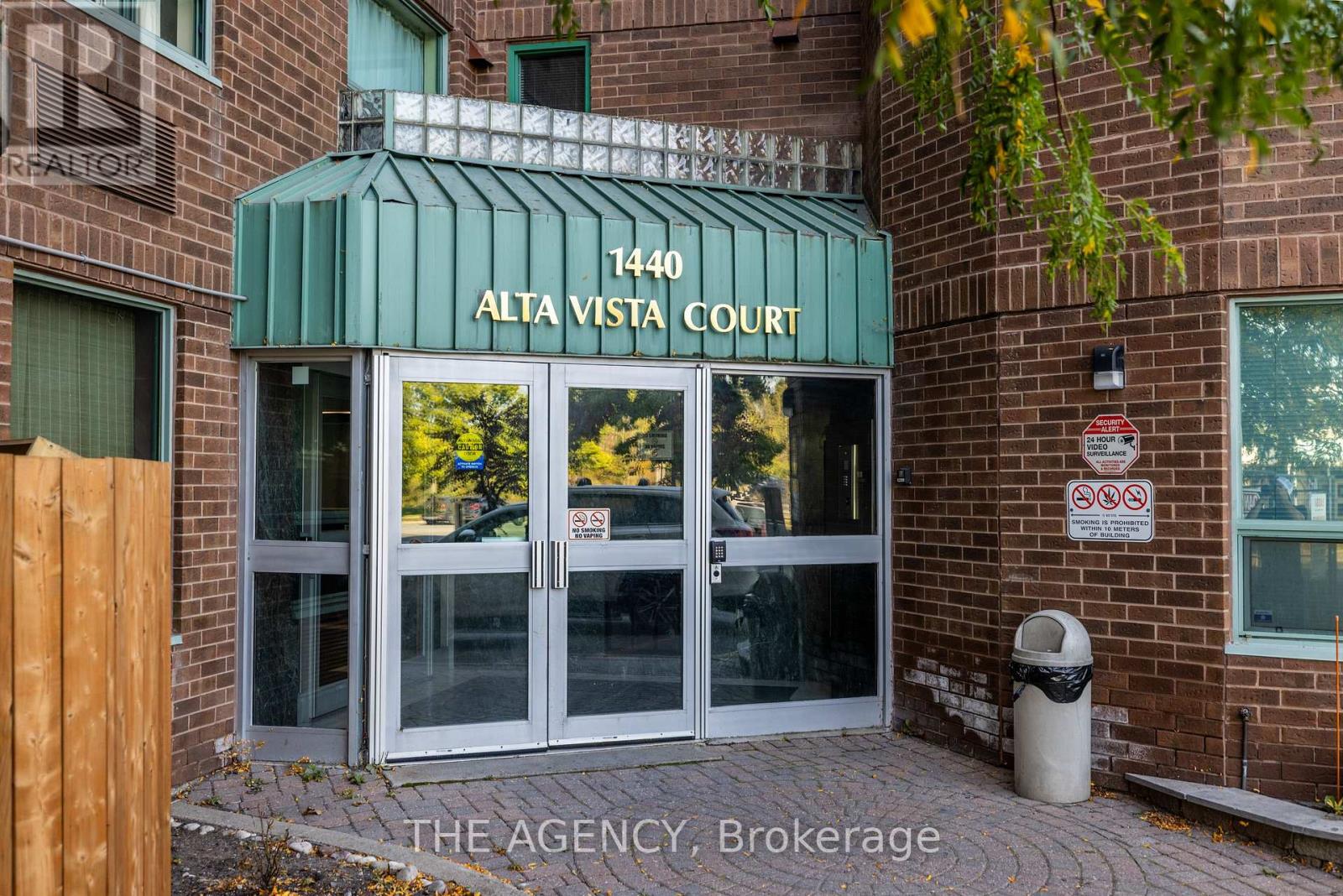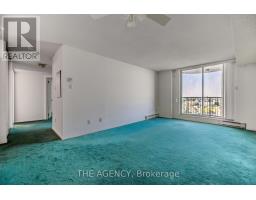1112 - 1440 Heron Road S Hunt Club - South Keys And Area, Ontario K1V 0X2
$238,000Maintenance, Insurance, Common Area Maintenance, Parking
$599.80 Monthly
Maintenance, Insurance, Common Area Maintenance, Parking
$599.80 MonthlyWelcome to this 2 Bed, 2 Bath Condo with Underground Parking and Exceptional Amenities.The private balcony sounds like a tranquil retreat, ideal for enjoying some fresh air and relaxation. And with a spacious master suite including a walk-through closet and ensuite bathroom, you have your own private sanctuary within the condo.The in-suite laundry adds convenience to your daily routine, while the building amenities, such as the saltwater indoor pool and hot tub.The secure bike locker is a great perk for those who enjoy cycling.Plus, the convenience of underground parking and additional visitor parking makes it easy for residents and guests alike. And with its strategic location near schools, shopping, restaurants, and public transport, along with easy access toHighway 417 and the airport, this condo offers both comfort and convenience in a prime location. It seems like an exceptional living space with all the amenities one could desire! (id:50886)
Property Details
| MLS® Number | X9769344 |
| Property Type | Single Family |
| Community Name | 3802 - Heron Gate |
| AmenitiesNearBy | Hospital, Park, Schools |
| CommunityFeatures | Pet Restrictions, School Bus |
| Features | Balcony |
| ParkingSpaceTotal | 1 |
| PoolType | Indoor Pool |
Building
| BathroomTotal | 2 |
| BedroomsAboveGround | 2 |
| BedroomsTotal | 2 |
| Amenities | Sauna |
| Appliances | Dishwasher, Dryer, Refrigerator, Stove, Washer, Window Coverings |
| CoolingType | Wall Unit |
| ExteriorFinish | Concrete |
| FlooringType | Tile, Carpeted |
| HeatingFuel | Electric |
| HeatingType | Baseboard Heaters |
| SizeInterior | 699.9943 - 798.9932 Sqft |
| Type | Apartment |
Parking
| Underground |
Land
| Acreage | No |
| LandAmenities | Hospital, Park, Schools |
| ZoningDescription | R5b[868]s130 |
Rooms
| Level | Type | Length | Width | Dimensions |
|---|---|---|---|---|
| Main Level | Kitchen | 8.7 m | 8.3 m | 8.7 m x 8.3 m |
| Main Level | Living Room | 18.6 m | 11.2 m | 18.6 m x 11.2 m |
| Main Level | Dining Room | 18.6 m | 11.2 m | 18.6 m x 11.2 m |
| Main Level | Primary Bedroom | 15 m | 10.7 m | 15 m x 10.7 m |
| Main Level | Bedroom 2 | 12.5 m | 7.11 m | 12.5 m x 7.11 m |
| Main Level | Bathroom | Measurements not available | ||
| Main Level | Bathroom | Measurements not available |
Interested?
Contact us for more information
Tara Ghadery
Salesperson
378 Fairlawn Ave
Toronto, Ontario M5M 1T8

















































