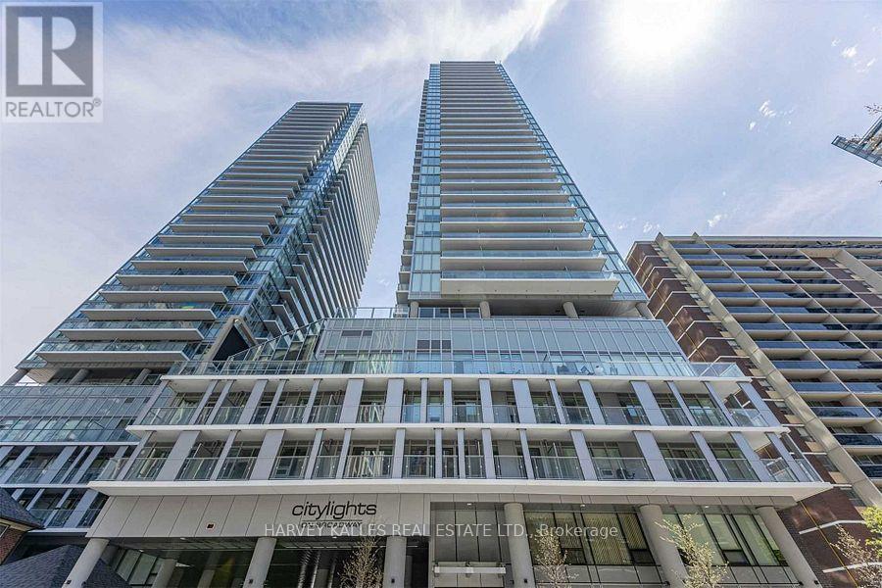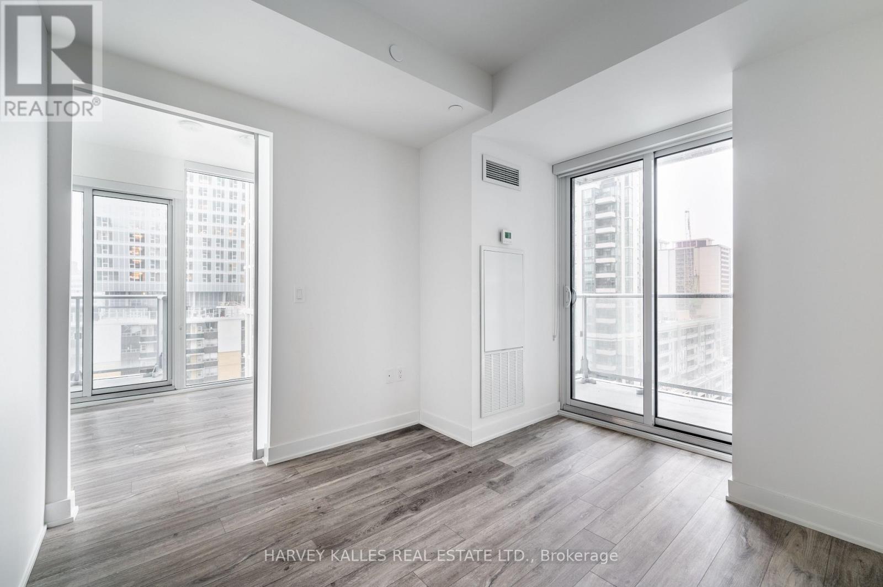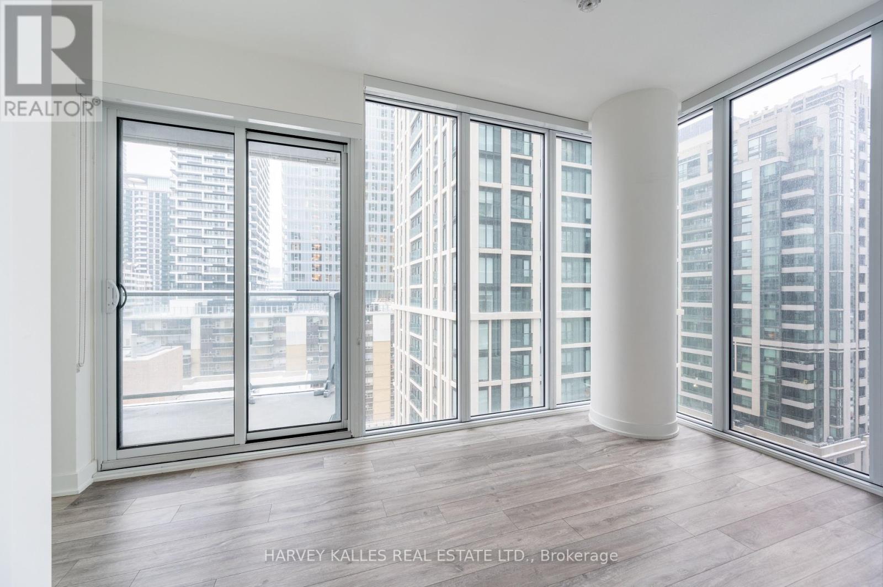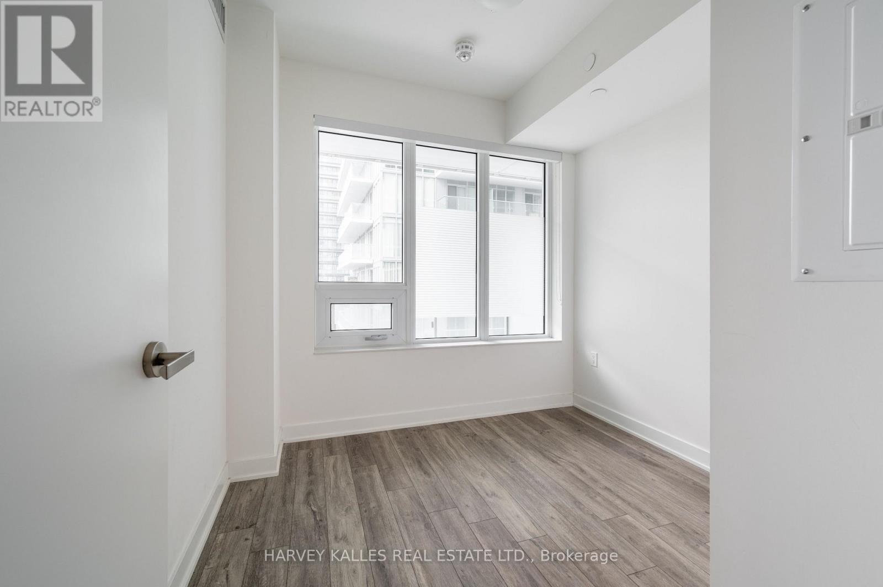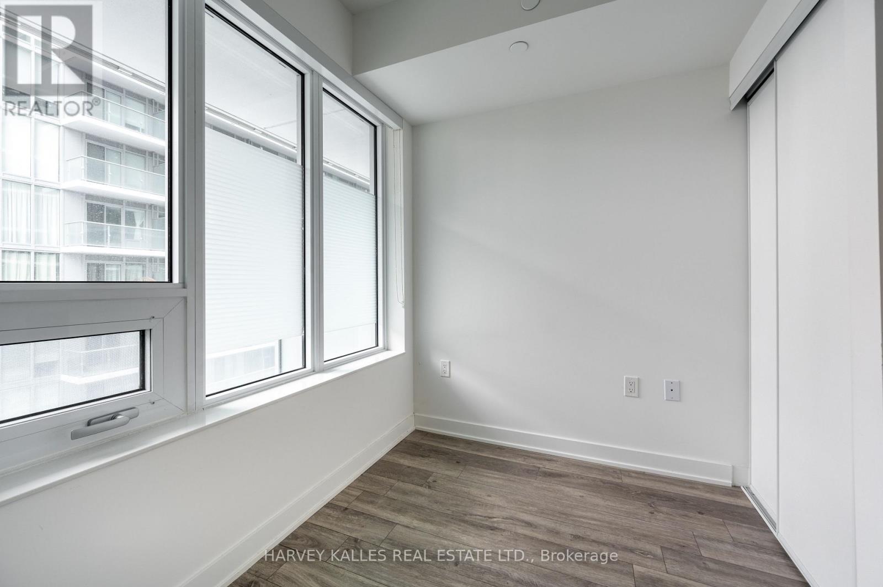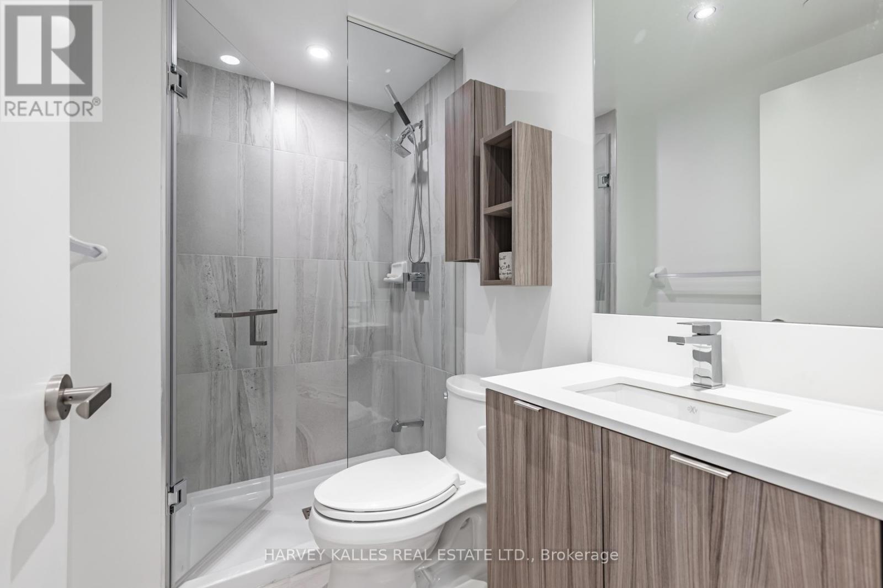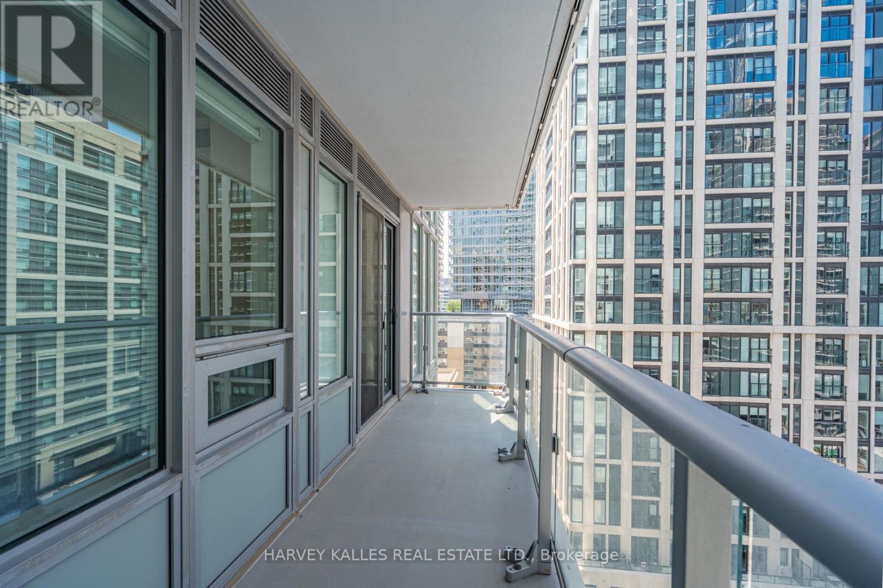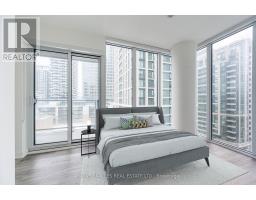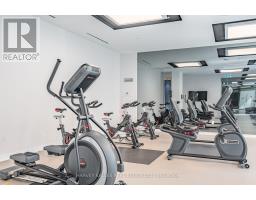1112 - 195 Redpath Avenue Toronto, Ontario M4P 0E4
$599,000Maintenance, Heat, Common Area Maintenance, Insurance, Water
$561.99 Monthly
Maintenance, Heat, Common Area Maintenance, Insurance, Water
$561.99 MonthlyLive Your Best Life at City Lights on Broadway! Step into luxury with this Sought After 2-Bedroom, 2-Bath corner unit, offering 620 sq ft of sophisticated living. Wake up to Stunning Multi- faceted views from not ONE, but TWO SPACIOUS BALCONIES ( 149 sq ft ) . Inside, enjoy sleek smooth ceilings, floor-to-ceiling windows that flood the space with natural light, and high-end upgrades like quartz countertops, wide laminate floors, and built-in stainless steel appliances. Nestled in Toronto's most dynamic neighborhood, Yonge & Eglinton, you're steps from the subway, LRT, trendy restaurants, shops, parks, and everything the city has to offer. Convenience? Check. With ESSENTIAL 1 PARKING SPOT and LOCKER, your Investment is Elevated. But here's the showstopper: City Lights amenities are next level. Unparalleled Wellness Forward Amenities: 2 outdoor pools with cascading waterfalls, getting fit in the state of the state- of- the - art gym fitness center with Yoga, Spin, and Pilates options, an indoor basketball court, and a sleek party room. Enjoy BBQ area, a private lounge, an outdoor amphitheater, guest suites, and so much more! This isn't just a place to live. Its a lifestyle. Whether you're buying your first time home or securing an unbeatable investment, this is your chance to own a slice of the best that the city has to offer. (id:50886)
Property Details
| MLS® Number | C11958031 |
| Property Type | Single Family |
| Neigbourhood | Yonge & Eglinton |
| Community Name | Mount Pleasant West |
| Amenities Near By | Hospital, Place Of Worship, Public Transit, Schools |
| Community Features | Pet Restrictions |
| Features | Balcony, Carpet Free, In Suite Laundry, Guest Suite |
| Parking Space Total | 1 |
| View Type | View |
Building
| Bathroom Total | 2 |
| Bedrooms Above Ground | 2 |
| Bedrooms Total | 2 |
| Amenities | Security/concierge, Exercise Centre, Storage - Locker |
| Appliances | Garage Door Opener Remote(s), Oven - Built-in, Range |
| Cooling Type | Central Air Conditioning |
| Exterior Finish | Concrete |
| Fire Protection | Smoke Detectors |
| Flooring Type | Laminate |
| Heating Fuel | Natural Gas |
| Heating Type | Forced Air |
| Size Interior | 600 - 699 Ft2 |
| Type | Apartment |
Parking
| Underground |
Land
| Acreage | No |
| Land Amenities | Hospital, Place Of Worship, Public Transit, Schools |
Rooms
| Level | Type | Length | Width | Dimensions |
|---|---|---|---|---|
| Flat | Bathroom | Measurements not available | ||
| Flat | Bathroom | Measurements not available | ||
| Flat | Primary Bedroom | 3.6 m | 2.44 m | 3.6 m x 2.44 m |
| Flat | Bedroom 2 | 2.64 m | 2.44 m | 2.64 m x 2.44 m |
| Flat | Kitchen | 2.08 m | 2.87 m | 2.08 m x 2.87 m |
| Flat | Dining Room | 2.08 m | 2.87 m | 2.08 m x 2.87 m |
| Flat | Living Room | 3.3 m | 2.74 m | 3.3 m x 2.74 m |
| Flat | Foyer | Measurements not available |
Contact Us
Contact us for more information
Loree Elizabeth Meneguzzi
Salesperson
www.loreesellshomes.com
2145 Avenue Road
Toronto, Ontario M5M 4B2
(416) 441-2888
www.harveykalles.com/

