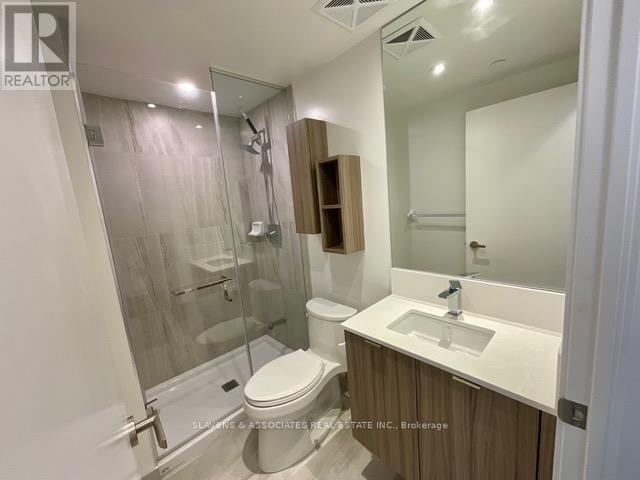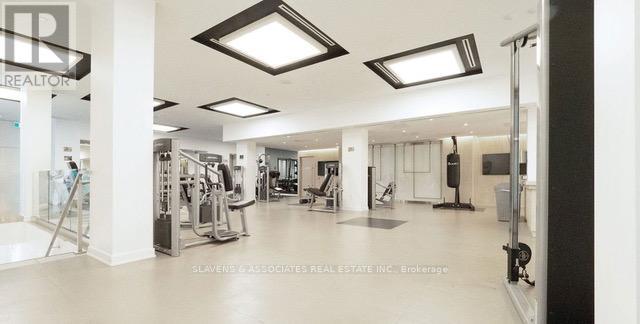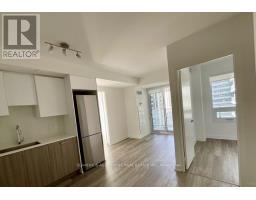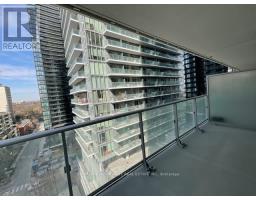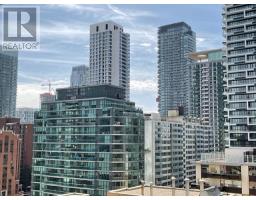1112 - 195 Redpath Avenue Toronto, Ontario M6C 2H3
$2,700 Monthly
This isn't just a home; its a lifestyle! Two-bedroom, two-bathroom corner unit at City Lights on Broadway! 620 sq ft of elegant living space. This unit features a private front door and two spacious balconies (149 sq ft total) with breathtaking multi-directional views. Floor-to-ceiling windows fill the space with natural light, smooth ceilings, and premium finishes, including quartz countertops, wide laminate floors, and built-in stainless-steel appliances. This unit also includes one essential parking spot and a locker, providing added convenience and value. Situated in the heart of Yonge & Eglinton, you're steps from the subway, new LRT, top restaurants, boutique shops, parks, and vibrant city life. World-Class Amenities Include: Two outdoor pools with cascading waterfalls, a state-of-the-art fitness center featuring Yoga, Spin, and Pilates studio, an Indoor basketball court, Stylish party room & BBQ area, Private lounge & outdoor amphitheater, Guest suites, 24/7 Concierge and more. (id:50886)
Property Details
| MLS® Number | C12034778 |
| Property Type | Single Family |
| Neigbourhood | Toronto—St. Paul's |
| Community Name | Mount Pleasant West |
| Amenities Near By | Hospital, Park, Public Transit, Schools |
| Community Features | Pet Restrictions, Community Centre |
| Features | Flat Site, Lighting, Balcony, In Suite Laundry |
| Parking Space Total | 1 |
| View Type | City View |
Building
| Bathroom Total | 2 |
| Bedrooms Above Ground | 2 |
| Bedrooms Total | 2 |
| Age | 0 To 5 Years |
| Amenities | Security/concierge, Exercise Centre, Party Room, Recreation Centre, Storage - Locker |
| Appliances | Garage Door Opener Remote(s), Oven - Built-in |
| Cooling Type | Central Air Conditioning |
| Exterior Finish | Concrete |
| Heating Fuel | Natural Gas |
| Heating Type | Forced Air |
| Size Interior | 600 - 699 Ft2 |
| Type | Apartment |
Parking
| Underground | |
| Garage |
Land
| Acreage | No |
| Land Amenities | Hospital, Park, Public Transit, Schools |
Rooms
| Level | Type | Length | Width | Dimensions |
|---|---|---|---|---|
| Main Level | Living Room | 3.3 m | 2.74 m | 3.3 m x 2.74 m |
| Main Level | Primary Bedroom | 3.6 m | 2.44 m | 3.6 m x 2.44 m |
| Main Level | Bedroom 2 | 2.64 m | 2.44 m | 2.64 m x 2.44 m |
| Main Level | Kitchen | 2.08 m | 2.97 m | 2.08 m x 2.97 m |
| Main Level | Bathroom | Measurements not available | ||
| Main Level | Bathroom | Measurements not available |
Contact Us
Contact us for more information
Orit Ben Or
Salesperson
www.smartinvestment.ca/
435 Eglinton Avenue West
Toronto, Ontario M5N 1A4
(416) 483-4337
(416) 483-1663
www.slavensrealestate.com/















