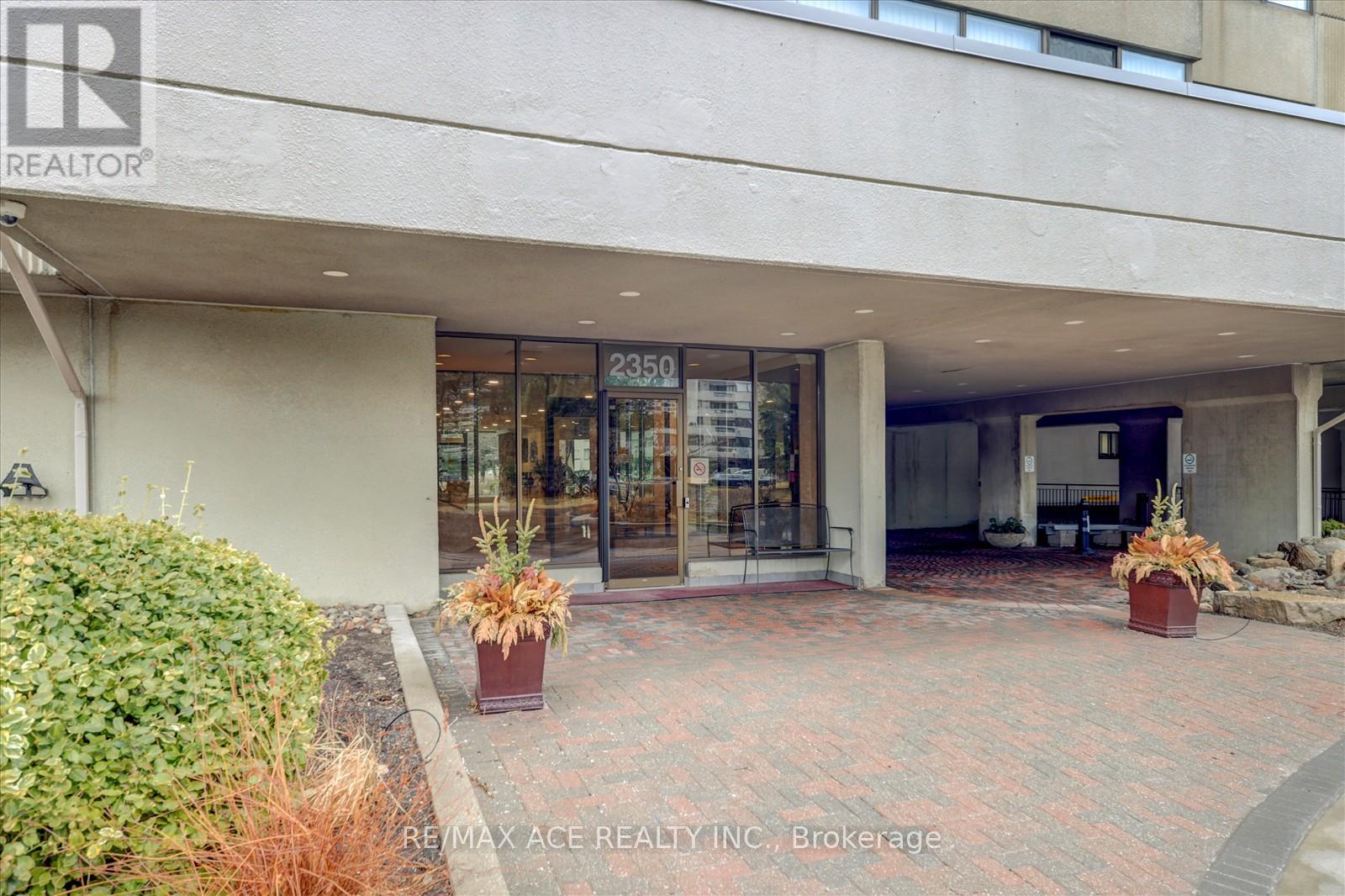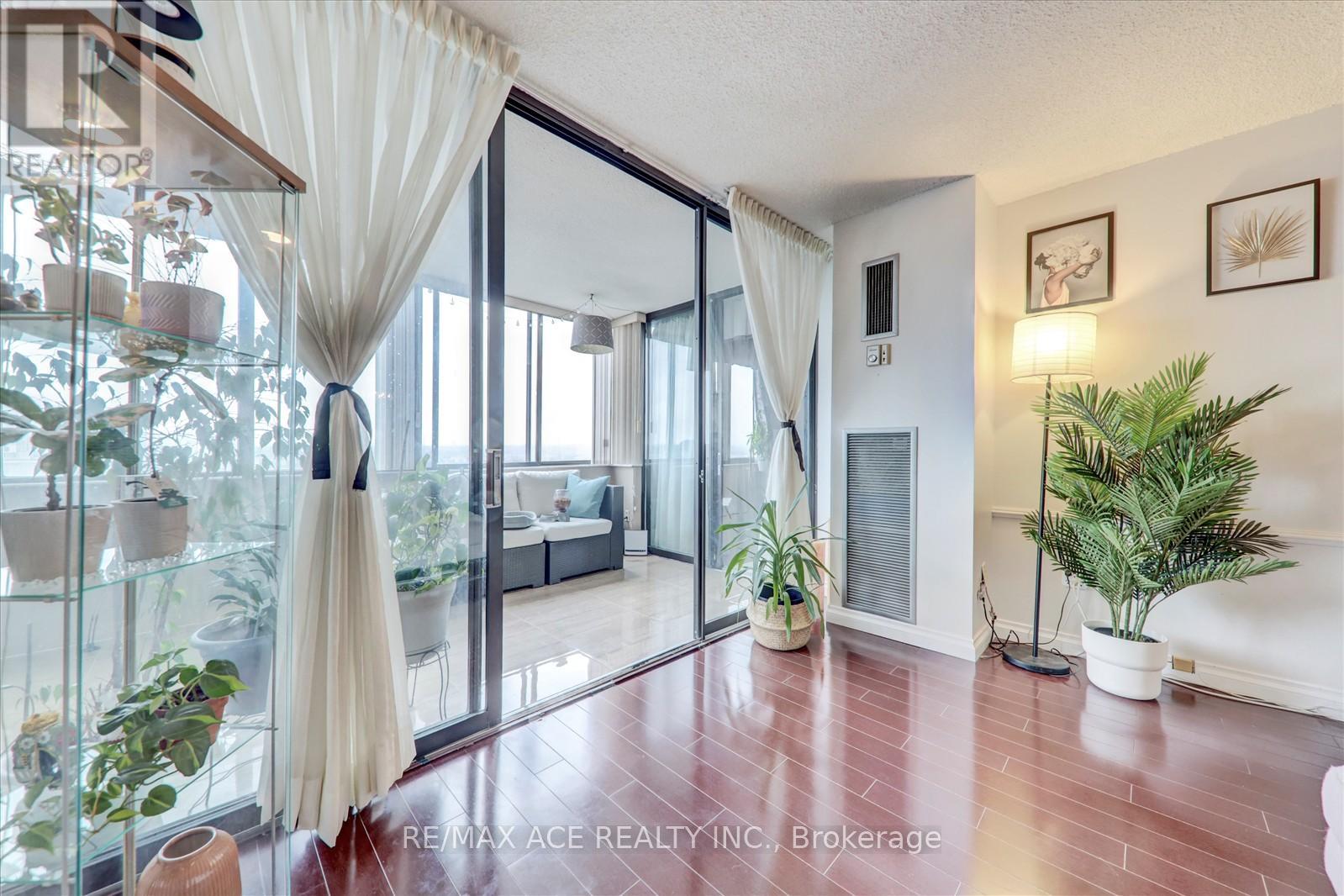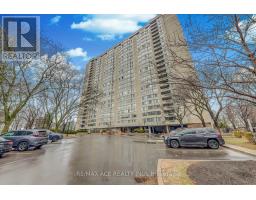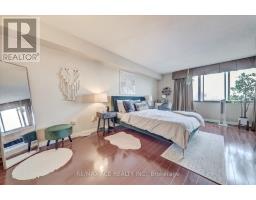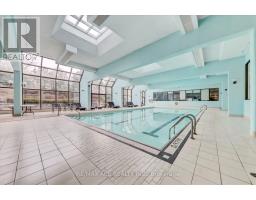1112 - 2350 Bridletowne Circle Toronto, Ontario M1W 3E6
$729,000Maintenance, Heat, Electricity, Water, Cable TV, Common Area Maintenance, Insurance, Parking
$1,212.24 Monthly
Maintenance, Heat, Electricity, Water, Cable TV, Common Area Maintenance, Insurance, Parking
$1,212.24 MonthlyWelcome to the Luxury, spacious Tridel's Skygarden condo with well designed layout. A carpet-free unit with large 2 bdrm + den, Den can be converted into a 3rd bedroom, 2 full bathrooms. 1 Parking space on level P1 and 1 locker. Upgraded kitchen with granite floor, granite countertop, and backsplash. Huge primary bedroom has ensuite and his/her closet organizers. Larger windows throughout. Sun filled Solarium and a family room. In-suit Laundry and Storage room. Prime location: close to park, hospital, library, steps to Bridlewood mall and TTC. Amenities include indoor and outdoor pools, whirlpool tub, squash and tennis courts, billiards room, ping pong table, party room, very large activity room with movie screen, library, woodwork room, BBQ area, beautiful garden, Sauna and fully equipped gym. 24 hr. gated security, plenty of visitors parking. condo fee includes all utilities, Cable TV and internet. (id:50886)
Property Details
| MLS® Number | E12092000 |
| Property Type | Single Family |
| Community Name | L'Amoreaux |
| Amenities Near By | Hospital, Park, Public Transit, Schools |
| Community Features | Pet Restrictions |
| Features | Balcony, Carpet Free, In Suite Laundry |
| Parking Space Total | 1 |
Building
| Bathroom Total | 2 |
| Bedrooms Above Ground | 2 |
| Bedrooms Below Ground | 1 |
| Bedrooms Total | 3 |
| Amenities | Exercise Centre, Recreation Centre, Storage - Locker, Security/concierge |
| Appliances | Dishwasher, Dryer, Microwave, Stove, Washer, Window Coverings, Refrigerator |
| Cooling Type | Central Air Conditioning |
| Exterior Finish | Concrete |
| Fire Protection | Security Guard, Security System |
| Flooring Type | Laminate, Ceramic |
| Heating Fuel | Natural Gas |
| Heating Type | Forced Air |
| Size Interior | 1,600 - 1,799 Ft2 |
| Type | Apartment |
Parking
| Underground | |
| Garage |
Land
| Acreage | No |
| Land Amenities | Hospital, Park, Public Transit, Schools |
Rooms
| Level | Type | Length | Width | Dimensions |
|---|---|---|---|---|
| Main Level | Dining Room | 4.27 m | 3.66 m | 4.27 m x 3.66 m |
| Main Level | Living Room | 6.4 m | 3.66 m | 6.4 m x 3.66 m |
| Main Level | Primary Bedroom | 5.84 m | 3.66 m | 5.84 m x 3.66 m |
| Main Level | Bedroom 2 | 4.27 m | 3.05 m | 4.27 m x 3.05 m |
| Main Level | Kitchen | 4.01 m | 3.35 m | 4.01 m x 3.35 m |
| Main Level | Family Room | 5.03 m | 3.35 m | 5.03 m x 3.35 m |
| Main Level | Solarium | 7.01 m | 2.13 m | 7.01 m x 2.13 m |
| Main Level | Foyer | 3 m | 1.5 m | 3 m x 1.5 m |
https://www.realtor.ca/real-estate/28189118/1112-2350-bridletowne-circle-toronto-lamoreaux-lamoreaux
Contact Us
Contact us for more information
Steven W Saks
Broker
1286 Kennedy Road Unit 3
Toronto, Ontario M1P 2L5
(416) 270-1111
(416) 270-7000
www.remaxace.com
Sharmilla Vignesparananthan
Salesperson
sharmillahomelife.com/
1286 Kennedy Road Unit 3
Toronto, Ontario M1P 2L5
(416) 270-1111
(416) 270-7000
www.remaxace.com



