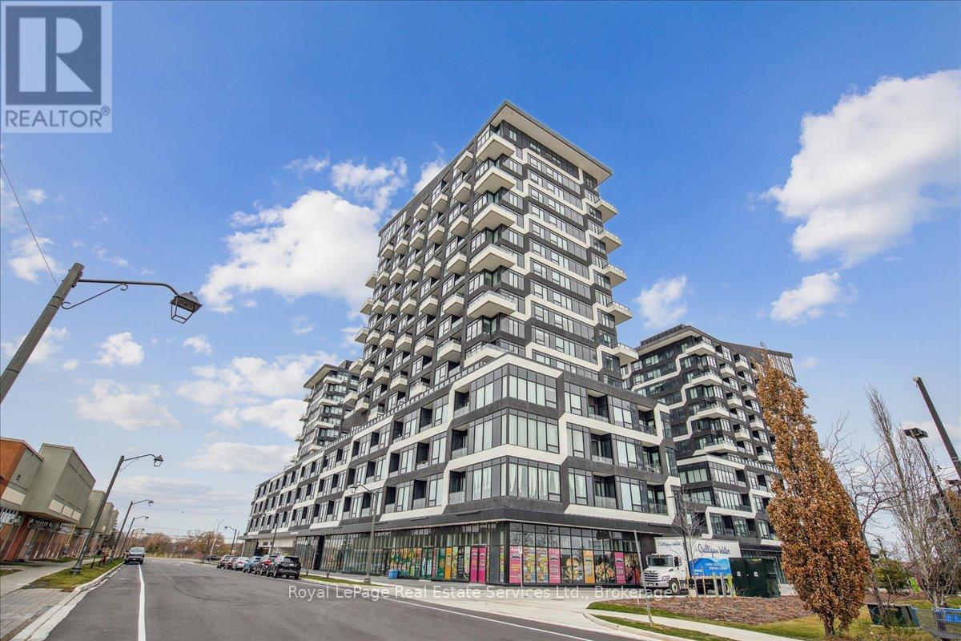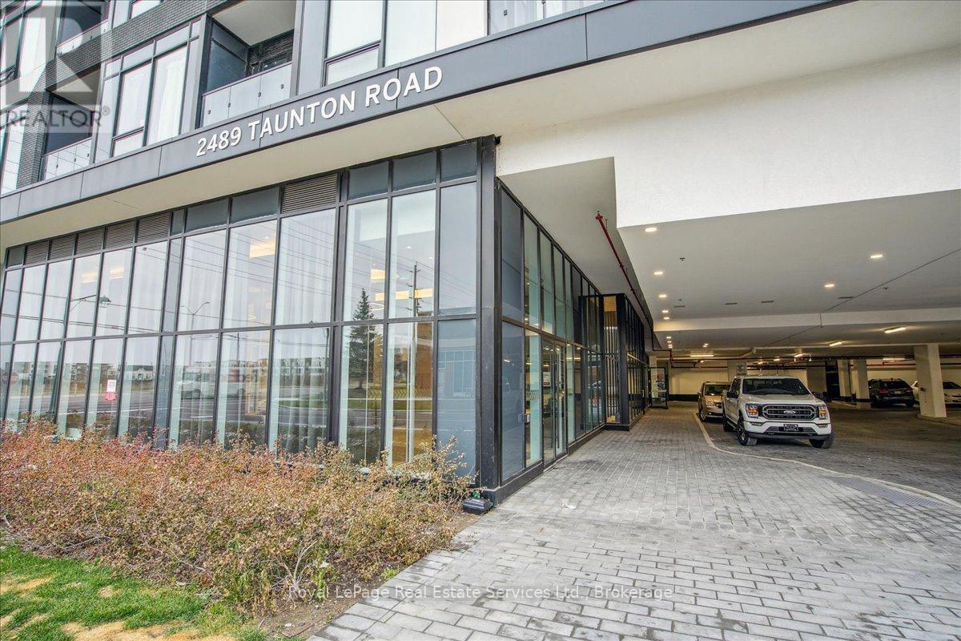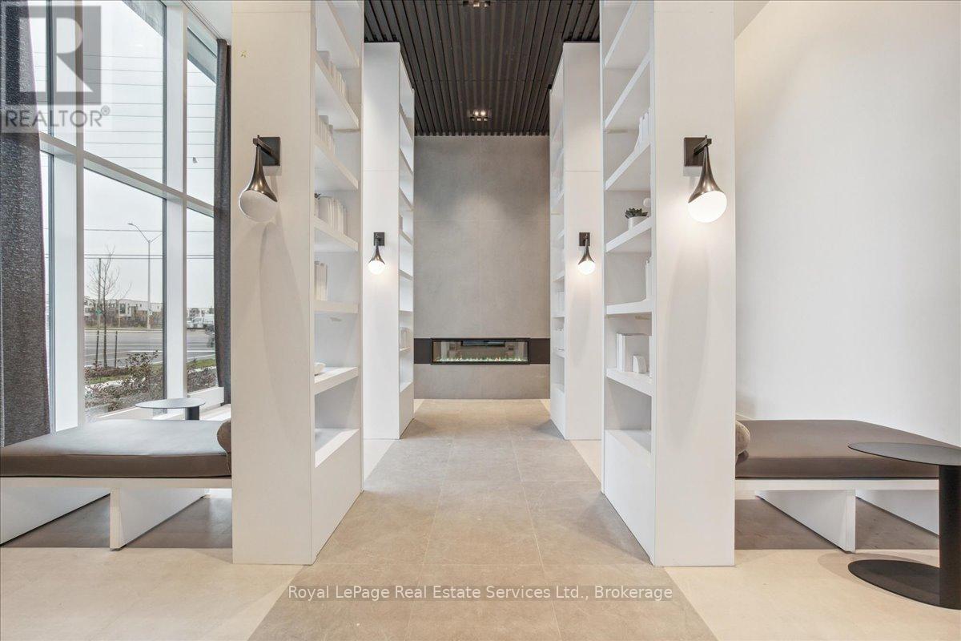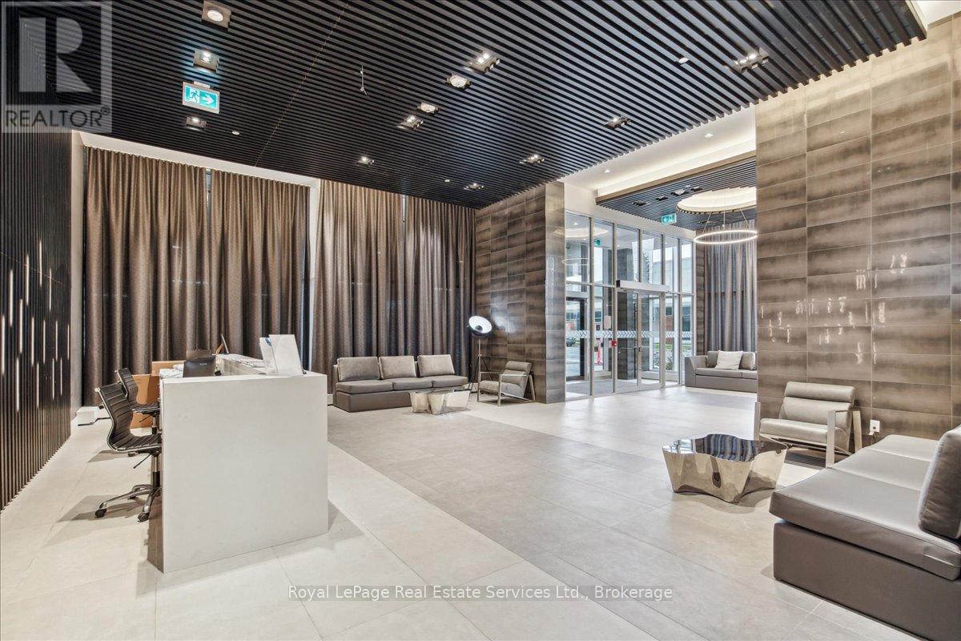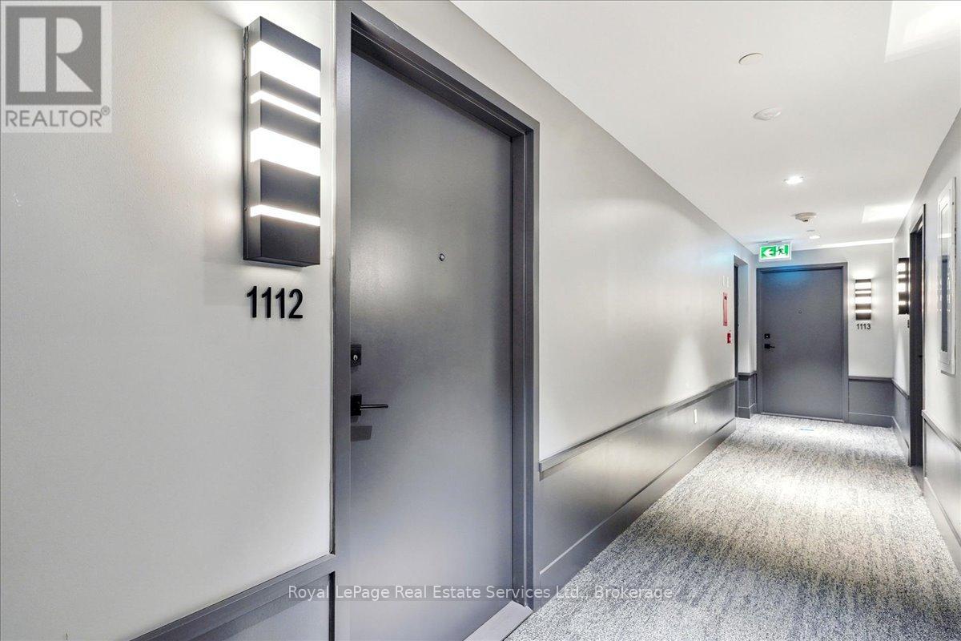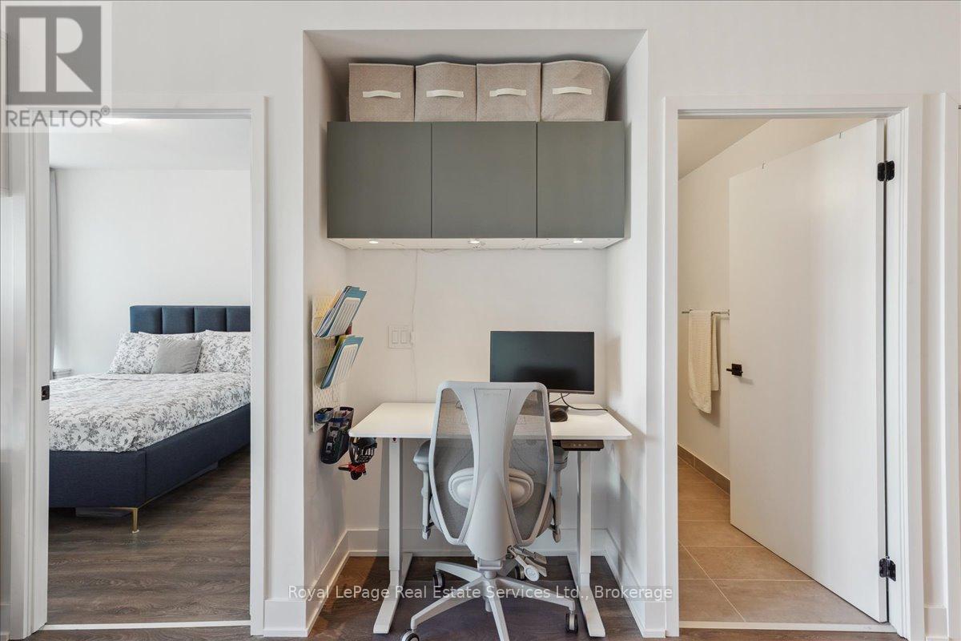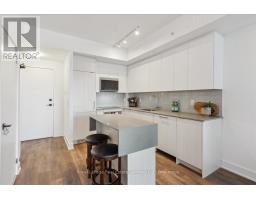1112 - 2489 Taunton Road Oakville, Ontario L6H 3R9
$529,800Maintenance, Parking, Insurance, Heat
$546.60 Monthly
Maintenance, Parking, Insurance, Heat
$546.60 MonthlyFabulous 1 bedroom plus media, 1 bathroom condo including 1 locker and 2 UNDERGROUND SIDE-BY-SIDE PARKING SPACES located in the newly built Oak & Co. Open concept floor plan, modern kitchen boasting contemporary cabinetry, quartz counters, island, laminate flooring. Enjoy a maintenance free lifestyle with access to the buildings numerous amenities such as outdoor pool, gym, party room and more. Situated in a superb location just steps way from shopping, restaurants and bus terminal, no need to drive. Minutes from the Oakville Hospital, GO Transit and all major highways. Exceptional opportunity whether you are buying for the first time or downsizing. (id:50886)
Property Details
| MLS® Number | W12084046 |
| Property Type | Single Family |
| Community Name | 1015 - RO River Oaks |
| Community Features | Pet Restrictions |
| Features | Balcony, Carpet Free, In Suite Laundry |
| Parking Space Total | 2 |
| Pool Type | Outdoor Pool |
Building
| Bathroom Total | 1 |
| Bedrooms Above Ground | 1 |
| Bedrooms Total | 1 |
| Age | 0 To 5 Years |
| Amenities | Exercise Centre, Security/concierge, Party Room, Storage - Locker |
| Appliances | All, Window Coverings |
| Cooling Type | Central Air Conditioning |
| Exterior Finish | Concrete |
| Heating Type | Forced Air |
| Size Interior | 500 - 599 Ft2 |
| Type | Apartment |
Parking
| Underground | |
| Garage |
Land
| Acreage | No |
Rooms
| Level | Type | Length | Width | Dimensions |
|---|---|---|---|---|
| Main Level | Kitchen | 2.7 m | 2.6 m | 2.7 m x 2.6 m |
| Main Level | Living Room | 7.8 m | 3.1 m | 7.8 m x 3.1 m |
| Main Level | Bedroom | 3.93 m | 3 m | 3.93 m x 3 m |
| Main Level | Bathroom | Measurements not available |
Contact Us
Contact us for more information
Alexandra Gorska
Salesperson
agents.royallepage.ca/alexandragorska
251 North Service Rd W
Oakville, Ontario L6M 3E7
(905) 338-3737
(905) 338-7351

