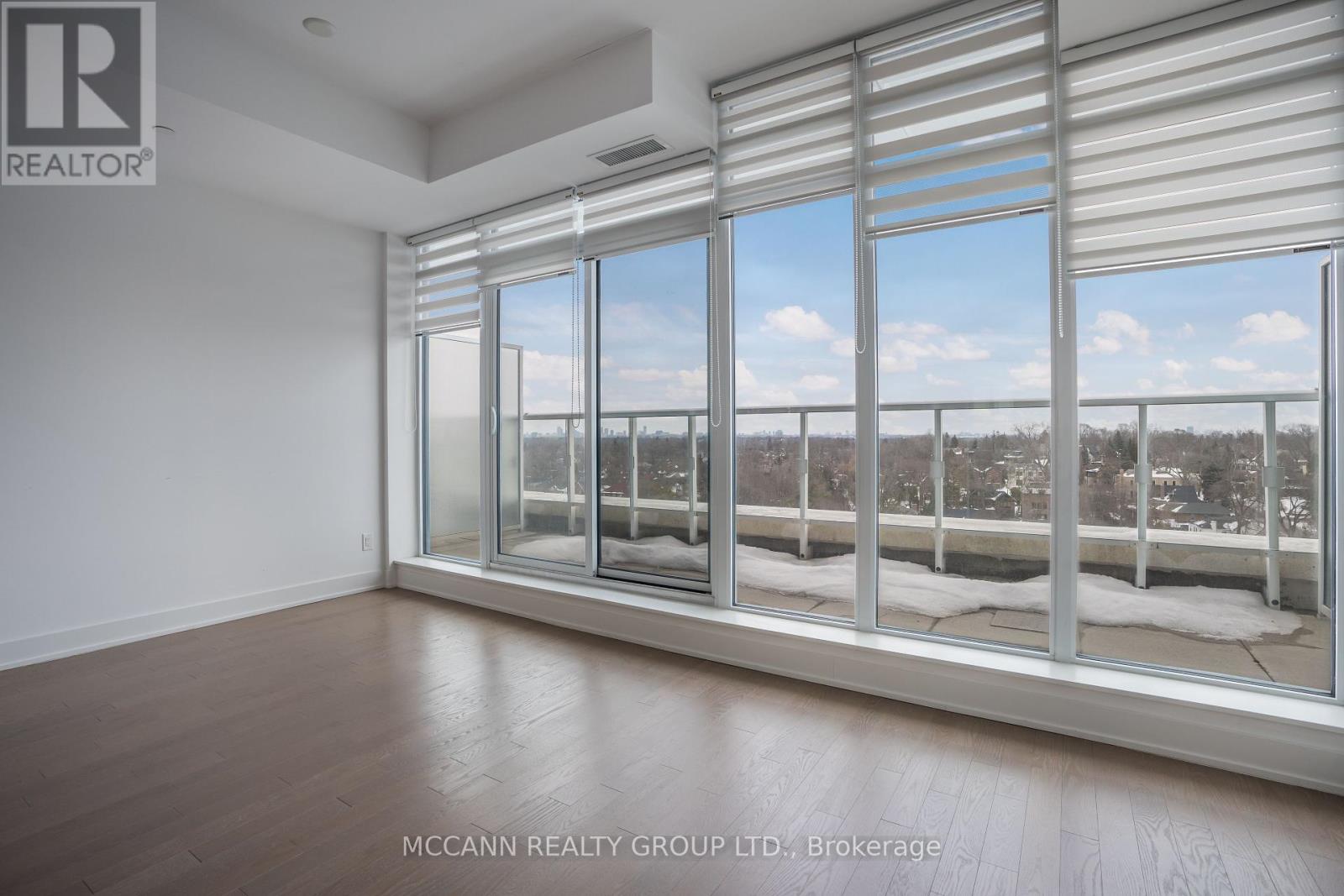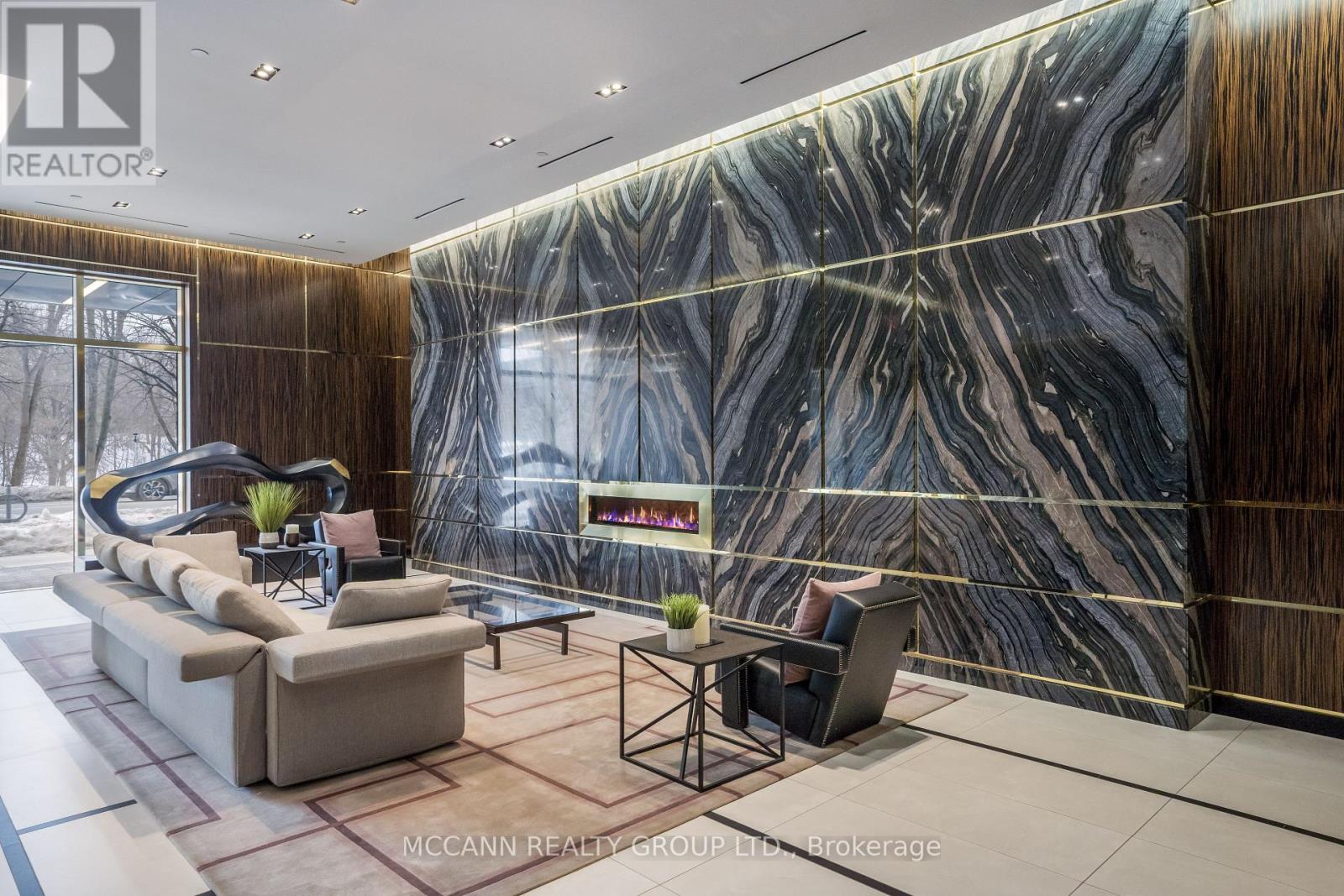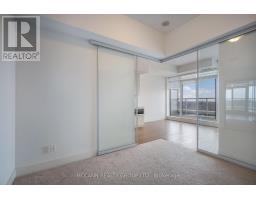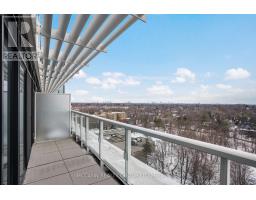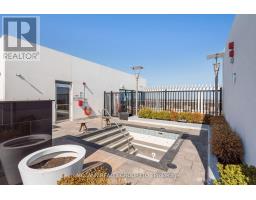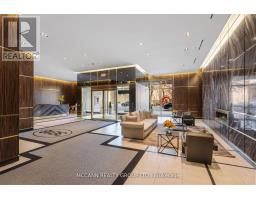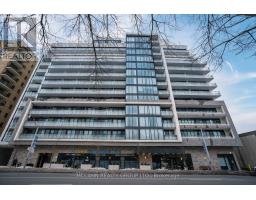1112 - 3018 Yonge Street Toronto, Ontario M4N 0A5
$2,650 Monthly
Luxurious Condo in Lawrence Park Area, Spacious Open Concept Living & Kitchen Area, Bright Natural Lighting, Unobstructed Beautiful View, Quiet Suite, 10' Ceiling, Premium Appliances, Engineered Hardwood Floor, Designer Cabinetry, Marble Floor Bathroom, Spectacular Rooftop Pool And Hot Tub, Incredible Fitness Facility Overlooking Park, Outdoor Lounge With BBQ, 24 Hour Concierge, Party Room, Pet Spa, Steps to Fine Dining, Library, Parks & TTC. Mins To 401. **** EXTRAS **** Paneled Liebherr Fridge, Miele Cook Top, Miele Oven, Miele Dish Washer, Miele Hood, B/I Panasonic Microwave, Washer & Dryer, Window Coverings, Parking & 1 Locker (id:50886)
Property Details
| MLS® Number | C10418199 |
| Property Type | Single Family |
| Community Name | Lawrence Park South |
| AmenitiesNearBy | Park |
| CommunityFeatures | Pet Restrictions |
| Features | Balcony |
| ParkingSpaceTotal | 1 |
| PoolType | Outdoor Pool |
Building
| BathroomTotal | 1 |
| BedroomsAboveGround | 1 |
| BedroomsTotal | 1 |
| Amenities | Security/concierge, Exercise Centre, Visitor Parking, Storage - Locker |
| CoolingType | Central Air Conditioning |
| ExteriorFinish | Concrete |
| FlooringType | Hardwood, Carpeted |
| HeatingFuel | Natural Gas |
| HeatingType | Forced Air |
| SizeInterior | 499.9955 - 598.9955 Sqft |
| Type | Apartment |
Parking
| Underground |
Land
| Acreage | No |
| LandAmenities | Park |
Rooms
| Level | Type | Length | Width | Dimensions |
|---|---|---|---|---|
| Ground Level | Living Room | 5.12 m | 3.32 m | 5.12 m x 3.32 m |
| Ground Level | Dining Room | 2.44 m | 3.23 m | 2.44 m x 3.23 m |
| Ground Level | Kitchen | 1.86 m | 3.38 m | 1.86 m x 3.38 m |
| Ground Level | Primary Bedroom | 2.74 m | 3.35 m | 2.74 m x 3.35 m |
Interested?
Contact us for more information
Cheri Dorsey Mccann
Broker of Record
3307 Yonge St
Toronto, Ontario M4N 2L9




