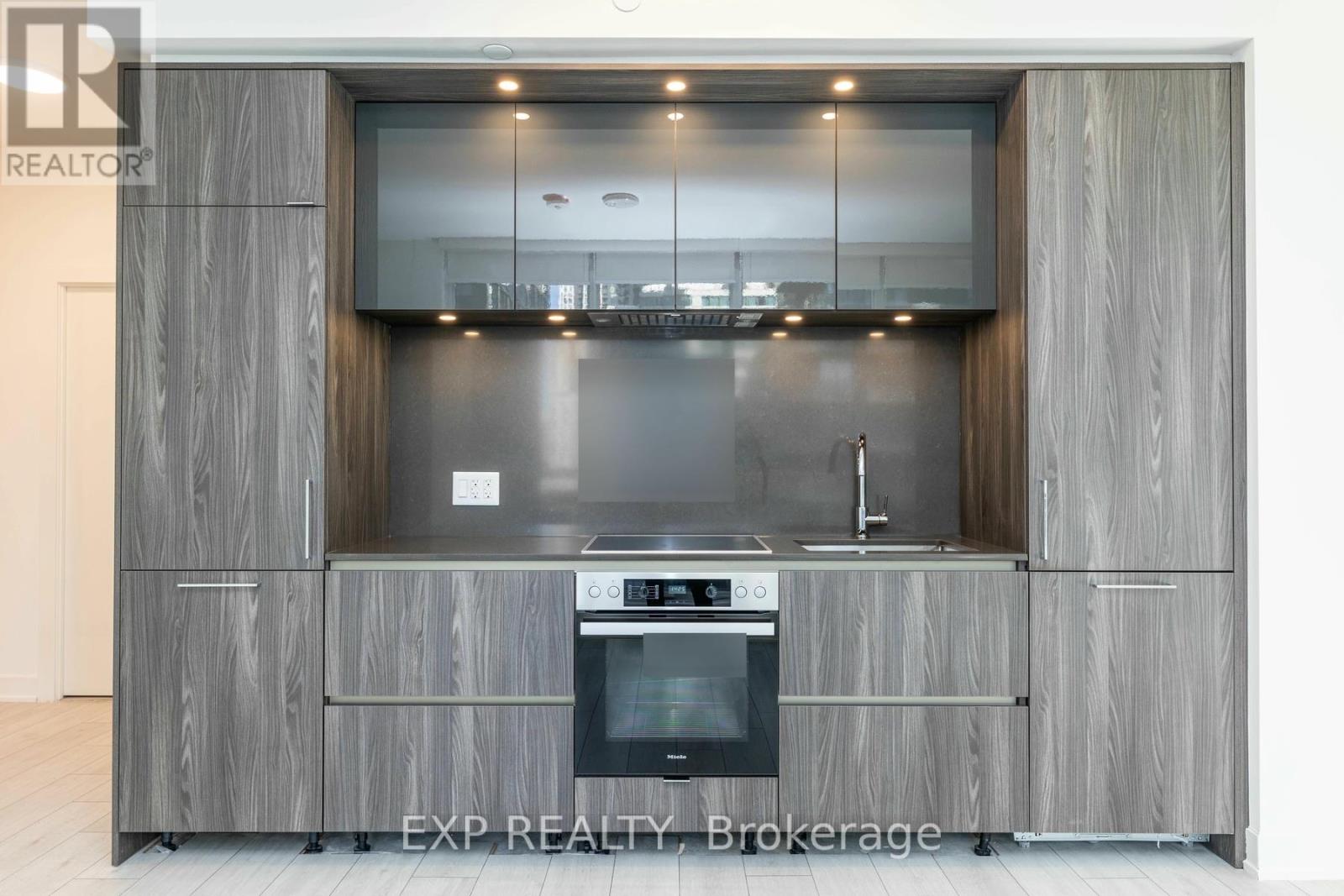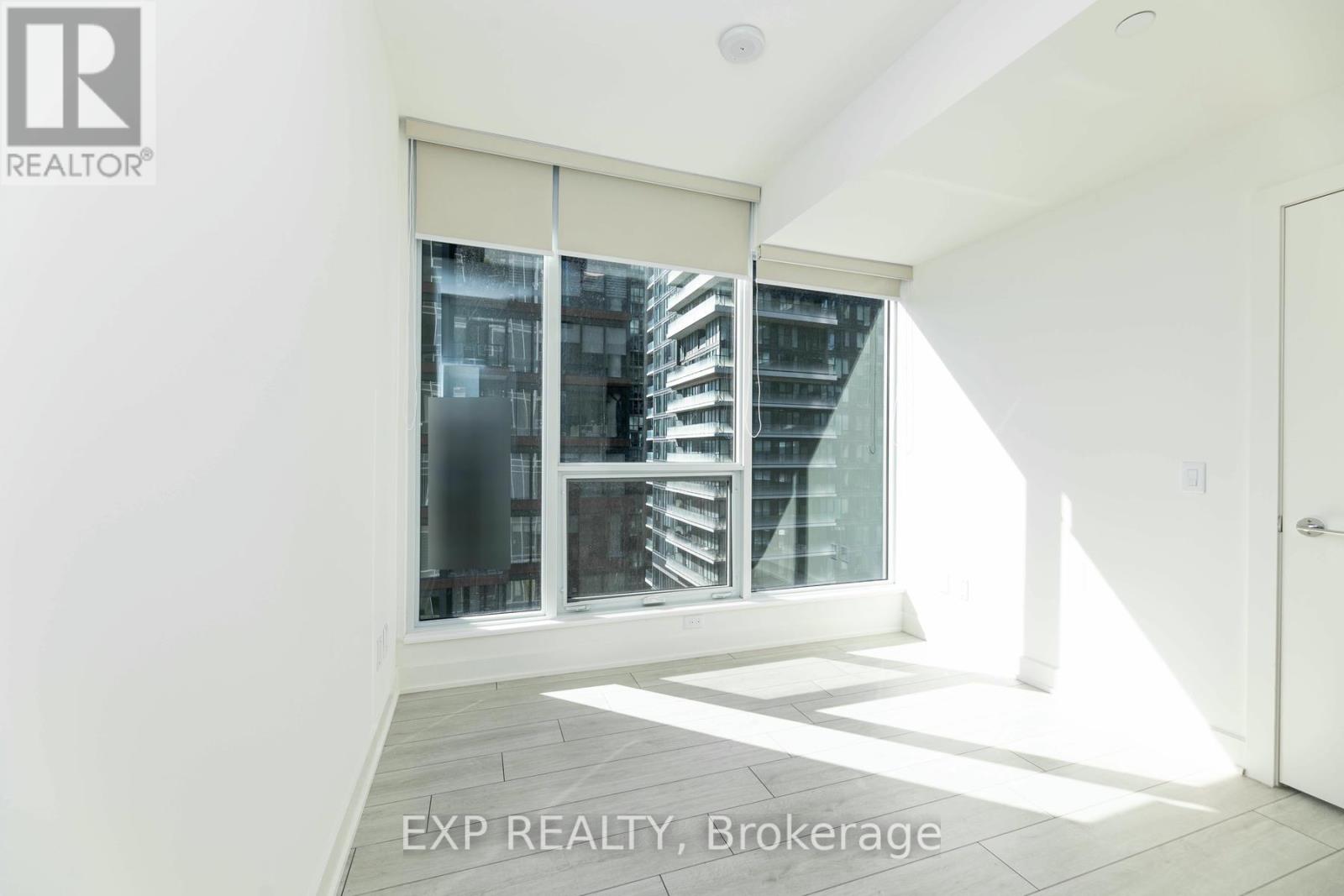1112 - 35 Mercer Street Toronto, Ontario M5V 0V1
$3,350 Monthly
Nobu Residences presents an exquisite brand-new 2-bedroom, 2-bathroom unit, showcasing breathtaking views of the CN Tower, Centre Island, and Rogers Centre, all visible from both bedrooms and the living room. The kitchen is equipped with high-end Miele built-in appliances and features a stylish island for effortless cooking and dining. Nestled in the vibrant heart of the Entertainment District, this luxurious building offers a curated lifestyle with a blend of residences, fine dining, and hotel amenities. Enjoy state-of-the-art two-level amenities, including a stunning circular glass atrium, a fitness club, hot tub, yoga studio, and outdoor terrace. Conveniently access The PATH, St. Andrew Subway Station, Princess of Wales Theatre, TIFF Bell Lightbox, Roy Thomson Hall, as well as an array of restaurants, cafes, and sports venuesall within the neighborhood. This is an absolutely remarkable place to call homedont let this opportunity pass you by! **** EXTRAS **** Miele Built-in Appliances: Cook Top, Oven, Fridge, Dishwasher; Hood Fan, Microwave, Washer, Dryer, All Roller Blinds, All Existing Light Fixtures. (id:50886)
Property Details
| MLS® Number | C9371066 |
| Property Type | Single Family |
| Community Name | Waterfront Communities C1 |
| AmenitiesNearBy | Public Transit |
| CommunityFeatures | Pet Restrictions |
| Features | Balcony, In Suite Laundry |
Building
| BathroomTotal | 2 |
| BedroomsAboveGround | 2 |
| BedroomsBelowGround | 1 |
| BedroomsTotal | 3 |
| Amenities | Security/concierge, Exercise Centre |
| Appliances | Range |
| CoolingType | Central Air Conditioning |
| ExteriorFinish | Concrete |
| FireProtection | Alarm System |
| FlooringType | Laminate |
| HeatingFuel | Natural Gas |
| HeatingType | Heat Pump |
| SizeInterior | 799.9932 - 898.9921 Sqft |
| Type | Apartment |
Parking
| Underground |
Land
| Acreage | No |
| LandAmenities | Public Transit |
Rooms
| Level | Type | Length | Width | Dimensions |
|---|---|---|---|---|
| Main Level | Living Room | 7.15 m | 3.24 m | 7.15 m x 3.24 m |
| Main Level | Kitchen | 3.16 m | 2.35 m | 3.16 m x 2.35 m |
| Main Level | Bedroom | 2.96 m | 3.01 m | 2.96 m x 3.01 m |
| Main Level | Den | 1.64 m | 3.85 m | 1.64 m x 3.85 m |
| Main Level | Bedroom 2 | 3 m | 2.9 m | 3 m x 2.9 m |
Interested?
Contact us for more information
Paolo Lamanna
Salesperson
4711 Yonge St 10th Flr, 106430
Toronto, Ontario M2N 6K8

















































