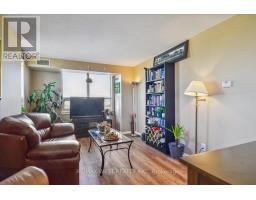1112 - 4 Elsinore Path S Toronto, Ontario M8V 4G7
$450,000Maintenance, Heat, Common Area Maintenance, Insurance, Parking, Water
$912 Monthly
Maintenance, Heat, Common Area Maintenance, Insurance, Parking, Water
$912 MonthlyWelcome to 4 Elsinore Path, Unit 1112, a Beautifully Updated 2-Bedroom Condo Situated in the Desirable Lakeshore Area . This Inviting Residence Features Brand New Laminate Flooring Installed This Year, Enhancing the Modern and Fresh Feel Throughout the Space. As You Enter, Youll Be Greeted by a Bright Living Area With Large Windows That Fill the Space With Natural Light. Step Out Onto Your Private Balcony to Enjoy Stunning Views of the Lake, Perfect for Morning Coffee or Evening Relaxation. The Open-Concept Layout Is Ideal for Both Relaxation and Entertaining. The Kitchen Is Functional and Well-Equipped, Providing Ample Cabinetry for All Your Storage Needs. The Spacious Master Bedroom Offers Plenty of Natural Light and Closet Space, While the Second Bedroom Is Perfect for Guests or a Home Office. A Well-Appointed Bathroom Completes the Unit, Providing Convenience for You and Your Visitors. Located Just Minutes From the Lake, This Condo Is Ideally Positioned Near Parks, Shopping, and Public Transportation, Allowing You to Enjoy the Vibrant Lifestyle That the Lakeshore Area Has to Offer. Dont Miss This Opportunity to Experience Lakeside Living in This Charming Condo! **** EXTRAS **** Fridge, Stove, Dish Washer, Washer, Dryer and Window Coverings (id:50886)
Property Details
| MLS® Number | W11823597 |
| Property Type | Single Family |
| Community Name | New Toronto |
| CommunityFeatures | Pet Restrictions |
| Features | Balcony, Carpet Free, In Suite Laundry |
| ParkingSpaceTotal | 1 |
| ViewType | Lake View, View Of Water |
Building
| BathroomTotal | 1 |
| BedroomsAboveGround | 2 |
| BedroomsTotal | 2 |
| Appliances | Garage Door Opener Remote(s), Range |
| CoolingType | Central Air Conditioning |
| ExteriorFinish | Concrete, Stone |
| FlooringType | Laminate, Ceramic |
| HeatingFuel | Natural Gas |
| HeatingType | Forced Air |
| SizeInterior | 699.9943 - 798.9932 Sqft |
| Type | Apartment |
Parking
| Underground |
Land
| Acreage | No |
Rooms
| Level | Type | Length | Width | Dimensions |
|---|---|---|---|---|
| Main Level | Living Room | 5.25 m | 3.08 m | 5.25 m x 3.08 m |
| Main Level | Kitchen | 4.4 m | 2.35 m | 4.4 m x 2.35 m |
| Main Level | Dining Room | 5.25 m | 3.08 m | 5.25 m x 3.08 m |
| Main Level | Primary Bedroom | 4.25 m | 2.9 m | 4.25 m x 2.9 m |
| Main Level | Bedroom 2 | 3.14 m | 2.5 m | 3.14 m x 2.5 m |
https://www.realtor.ca/real-estate/27701771/1112-4-elsinore-path-s-toronto-new-toronto-new-toronto
Interested?
Contact us for more information
Frank Leo
Broker
2234 Bloor Street West, 104524
Toronto, Ontario M6S 1N6















