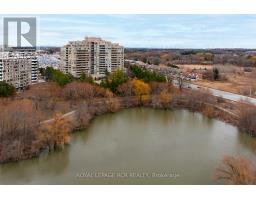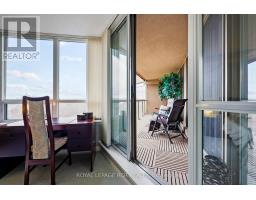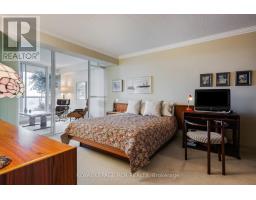1112 - 610 Bullock Drive Markham, Ontario L3R 0G1
$1,079,000Maintenance, Heat, Electricity, Water, Cable TV, Common Area Maintenance, Insurance, Parking
$1,884.79 Monthly
Maintenance, Heat, Electricity, Water, Cable TV, Common Area Maintenance, Insurance, Parking
$1,884.79 MonthlyWelcome to this lovely and impeccably maintained Wilshire model with westerly sunset views overlooking Walden pond and tennis courts. This well thought out floor plan of just under 2000 sq ft greets you as you enter with a generous foyer with marble floors and double mirrored closet, with a convenient 2 pc guest bath just to the left. Continue on to the very spacious and bright primary bedroom with walk out to the balcony, two walk in closets and a well appointed 6 piece ensuite. To the right of the foyer is the bright white kitchen with an abundance of cabinets, quality stainless steel appliances, pot lights and a separate laundry room again with additional storage cabinets, stackable washer & dryer and a second fridge. The centrally situated, spacious living/dining combo features a neutral decor, crown molding, gas fireplace and a balcony walk out, complete with composite deck tiles. The second bedroom has a full ensuite and another large walk in closet, situated on the opposite side of the condo, this is a perfect room for guests. A bright solarium makes a great TV room or home office. Included with this unit are two side by side underground parking spots and one storage locker. This Tridel built condominium offers a long list of first class amenities: indoor & outdoor pools, tennis courts, picnic/BBQ area, gym facilities, squash court, party room and guest suites. Add to this an ideal central location with Markville Mall within a short walk. Come and see this move in ready condominium for yourself and start enjoying the lifestyle and amenities offered here. (id:50886)
Property Details
| MLS® Number | N12054660 |
| Property Type | Single Family |
| Community Name | Markville |
| Community Features | Pet Restrictions |
| Features | Balcony |
| Parking Space Total | 2 |
| Structure | Tennis Court |
Building
| Bathroom Total | 3 |
| Bedrooms Above Ground | 2 |
| Bedrooms Below Ground | 1 |
| Bedrooms Total | 3 |
| Amenities | Exercise Centre, Party Room, Fireplace(s), Separate Heating Controls, Storage - Locker, Security/concierge |
| Appliances | Intercom, Dishwasher, Dryer, Stove, Washer, Two Refrigerators |
| Cooling Type | Central Air Conditioning |
| Exterior Finish | Concrete |
| Fireplace Present | Yes |
| Half Bath Total | 1 |
| Heating Fuel | Natural Gas |
| Heating Type | Forced Air |
| Size Interior | 1,800 - 1,999 Ft2 |
| Type | Apartment |
Parking
| Underground | |
| Garage |
Land
| Acreage | No |
Rooms
| Level | Type | Length | Width | Dimensions |
|---|---|---|---|---|
| Ground Level | Living Room | 4.3 m | 7.2 m | 4.3 m x 7.2 m |
| Ground Level | Dining Room | 3.1 m | 6.2 m | 3.1 m x 6.2 m |
| Ground Level | Kitchen | 6.5 m | 2.5 m | 6.5 m x 2.5 m |
| Ground Level | Primary Bedroom | 5 m | 3.7 m | 5 m x 3.7 m |
| Ground Level | Bedroom 2 | 3.6 m | 5.6 m | 3.6 m x 5.6 m |
| Ground Level | Solarium | 3.8 m | 2.6 m | 3.8 m x 2.6 m |
https://www.realtor.ca/real-estate/28103586/1112-610-bullock-drive-markham-markville-markville
Contact Us
Contact us for more information
David Baker
Salesperson
www.davidbakerrealtor.ca
14 - 75 First Street
Orangeville, Ontario L9W 2E7
(519) 941-5151
(519) 941-5432
www.royallepagercr.com
Matt Baker
Salesperson
14 - 75 First Street
Orangeville, Ontario L9W 2E7
(519) 941-5151
(519) 941-5432
www.royallepagercr.com













































































