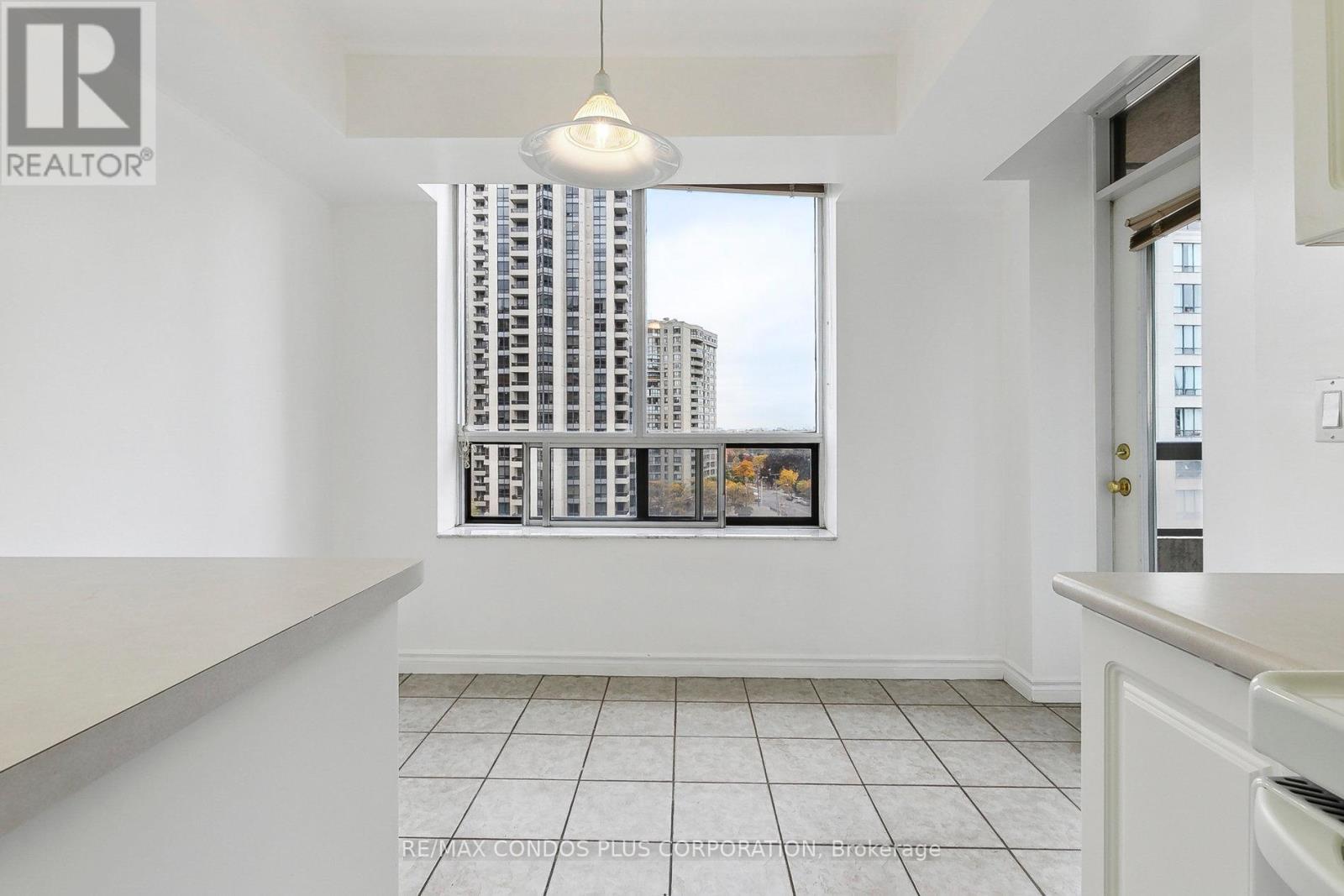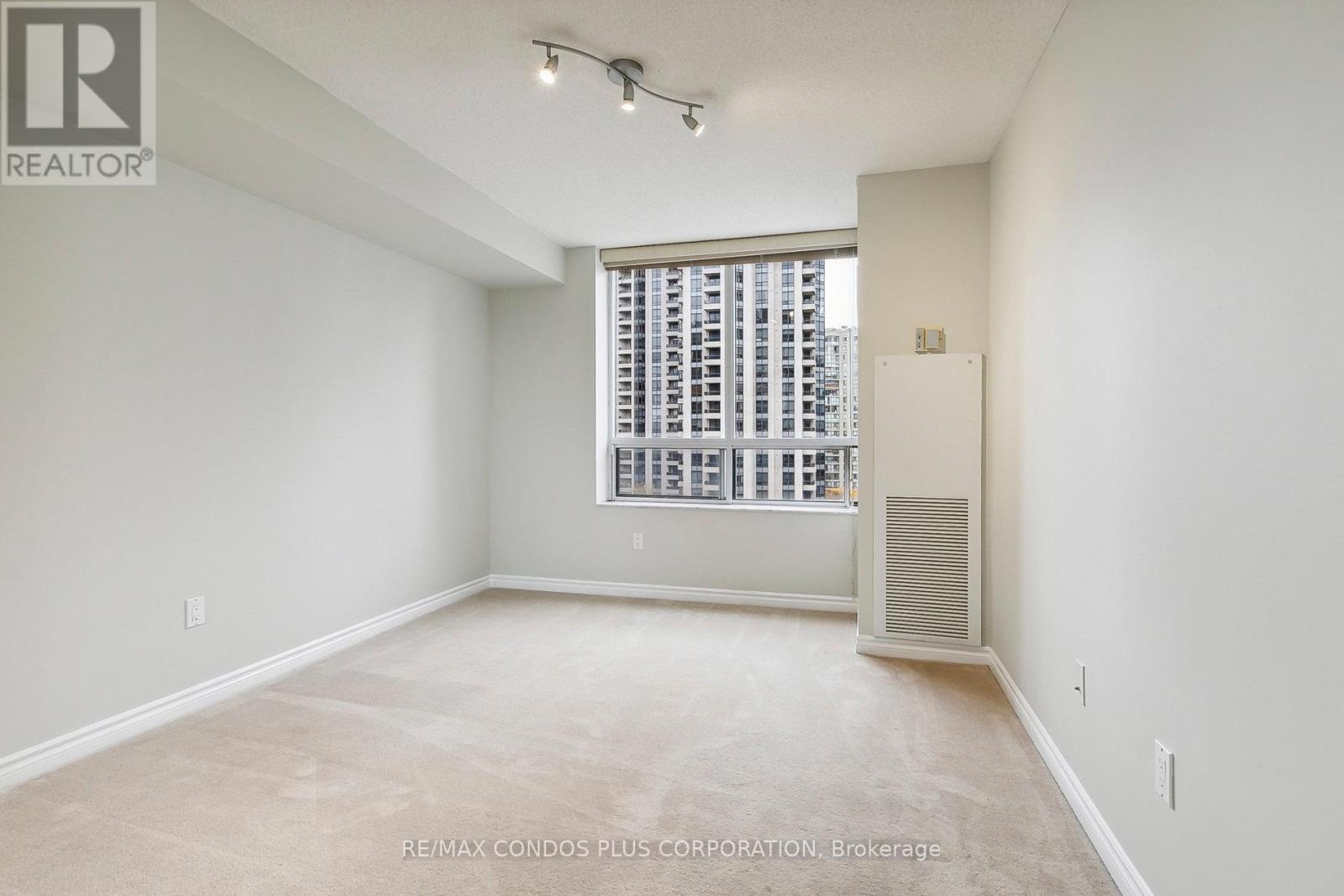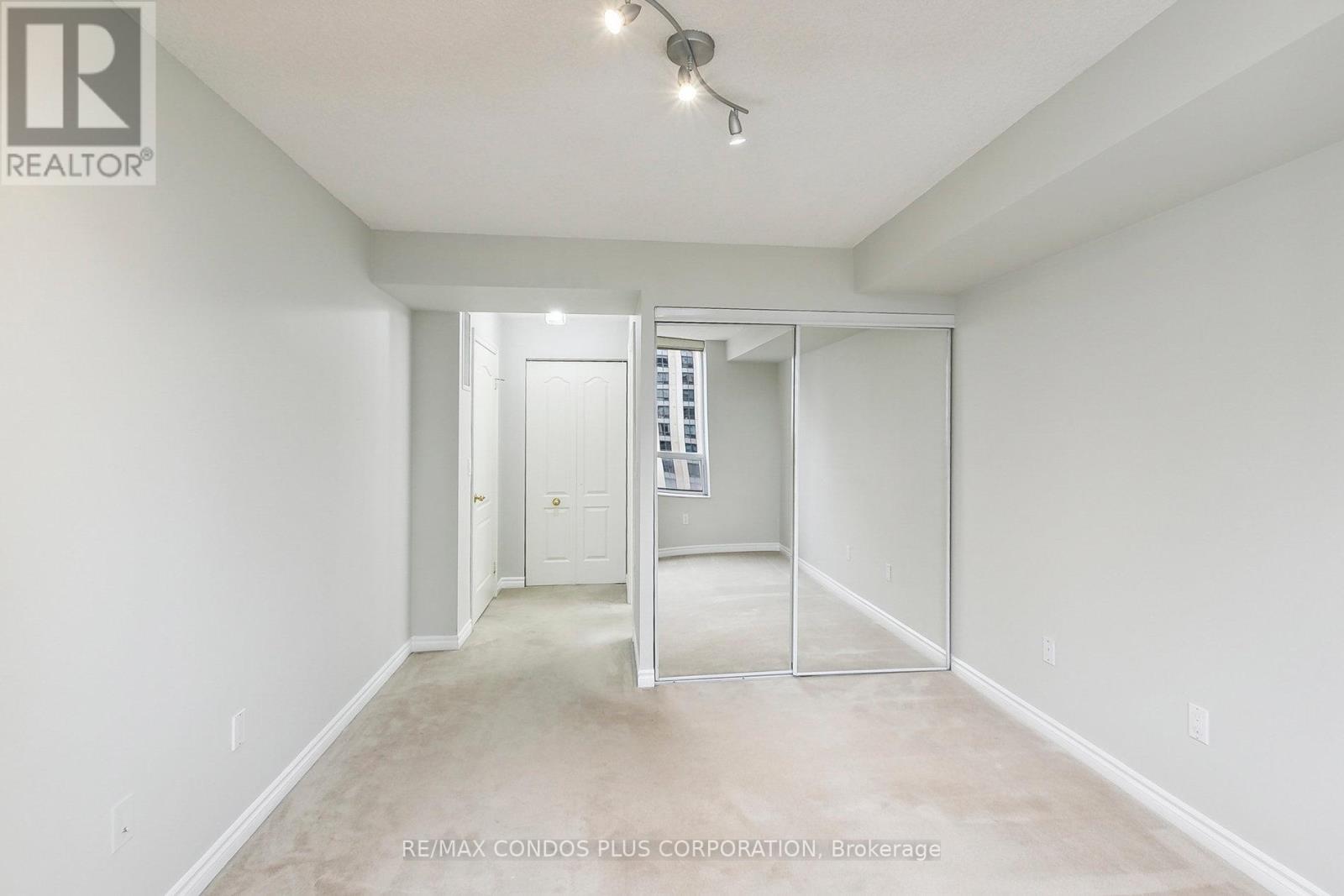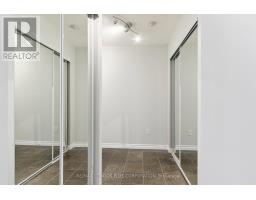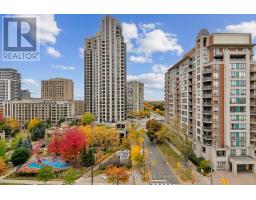1113 - 18 Sommerset Way Toronto, Ontario M2N 6X5
$3,250 Monthly
Freshly Painted and Deep Cleaned Tridel Luxury Condo with Panoramic North West Views. This Spacious Corner Unit Offers Approximately 1,073 sq. ft. of Living Space. The bright, open layout boasts a split two-bedroom design, maximizing privacy and natural light with unobstructed northwest views. The L-shaped living and dining area seamlessly connects to a private balcony, perfect for unwinding or entertaining. The Dine in Kitchen is Complete with a Large Window and Balcony Access. Nestled in a prime location, this condo is just steps from Finch Subway and Empress Walk, Supermarkets, Parks, and Restaurants and falls within the coveted Earl Haig Secondary School Zone. **** EXTRAS **** Fridge, Stove, B/I Dishwasher, Washer And Dryer,All Elf's, All Window Coverings, Broadloom Where Laid, One underground parking and Storage Locker. (id:50886)
Property Details
| MLS® Number | C9749243 |
| Property Type | Single Family |
| Community Name | Willowdale East |
| CommunityFeatures | Pet Restrictions |
| Features | Balcony |
| ParkingSpaceTotal | 1 |
| PoolType | Indoor Pool |
Building
| BathroomTotal | 2 |
| BedroomsAboveGround | 2 |
| BedroomsTotal | 2 |
| Amenities | Security/concierge, Exercise Centre, Party Room, Visitor Parking, Storage - Locker |
| CoolingType | Central Air Conditioning |
| ExteriorFinish | Brick, Concrete |
| FireProtection | Security Guard |
| HeatingFuel | Natural Gas |
| HeatingType | Forced Air |
| SizeInterior | 999.992 - 1198.9898 Sqft |
| Type | Apartment |
Parking
| Underground |
Land
| Acreage | No |
Interested?
Contact us for more information
Alex Zhvanetskiy
Salesperson
1170 Bay Street, Unit 110
Toronto, Ontario M5S 2B4














